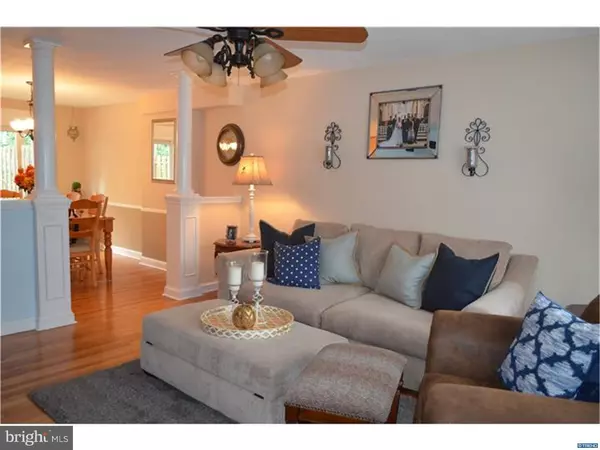$143,000
$142,500
0.4%For more information regarding the value of a property, please contact us for a free consultation.
1538 CLAYTON RD Wilmington, DE 19805
3 Beds
1 Bath
1,075 SqFt
Key Details
Sold Price $143,000
Property Type Townhouse
Sub Type Interior Row/Townhouse
Listing Status Sold
Purchase Type For Sale
Square Footage 1,075 sqft
Price per Sqft $133
Subdivision Cleland Heights
MLS Listing ID 1003430612
Sold Date 10/12/18
Style Colonial
Bedrooms 3
Full Baths 1
HOA Y/N N
Abv Grd Liv Area 1,075
Originating Board TREND
Year Built 1953
Annual Tax Amount $1,260
Tax Year 2017
Lot Size 1,307 Sqft
Acres 0.03
Lot Dimensions 18X80
Property Description
GORGEOUS 3BR, 1BA, 1-car garage townhome with luminous hardwood floors and fresh paint throughout. As you enter you will admire the open floor plan from the living room into the dining room pass through a custom columned walkway open into the kitchen. The kitchen was redone in 2012 including new cabinets, countertops, tiled back-splash, tiled flooring and SS appliances. The dining room leads you to a 16ft x 16ft private deck through large sliding glass doors. Upstairs are the 3 bedrooms all very nicely done along with a newer bathroom including beautiful tile, new vanities and lighting. Additional updates over the last 8 years include; windows, heating and air conditioning. Conveniently located in popular Cleland Heights - within minutes to major routes and bus stop. Schedule Today - Priced to Sell!
Location
State DE
County New Castle
Area Elsmere/Newport/Pike Creek (30903)
Zoning NCTH
Rooms
Other Rooms Living Room, Dining Room, Primary Bedroom, Bedroom 2, Kitchen, Bedroom 1, Laundry, Other, Attic
Basement Full, Unfinished, Outside Entrance
Interior
Interior Features Ceiling Fan(s), Breakfast Area
Hot Water Natural Gas
Heating Gas, Forced Air
Cooling Central A/C
Flooring Wood, Fully Carpeted
Equipment Dishwasher, Built-In Microwave
Fireplace N
Appliance Dishwasher, Built-In Microwave
Heat Source Natural Gas
Laundry Basement
Exterior
Exterior Feature Deck(s)
Parking Features Inside Access
Garage Spaces 1.0
Utilities Available Cable TV
Water Access N
Roof Type Flat,Shingle
Accessibility None
Porch Deck(s)
Attached Garage 1
Total Parking Spaces 1
Garage Y
Building
Lot Description Front Yard
Story 2
Foundation Brick/Mortar
Sewer Public Sewer
Water Public
Architectural Style Colonial
Level or Stories 2
Additional Building Above Grade
New Construction N
Schools
School District Red Clay Consolidated
Others
Senior Community No
Tax ID 07-039.40-038
Ownership Fee Simple
Acceptable Financing Conventional, VA, FHA 203(b)
Listing Terms Conventional, VA, FHA 203(b)
Financing Conventional,VA,FHA 203(b)
Read Less
Want to know what your home might be worth? Contact us for a FREE valuation!

Our team is ready to help you sell your home for the highest possible price ASAP

Bought with Angela M Ferguson • Coldwell Banker Realty





