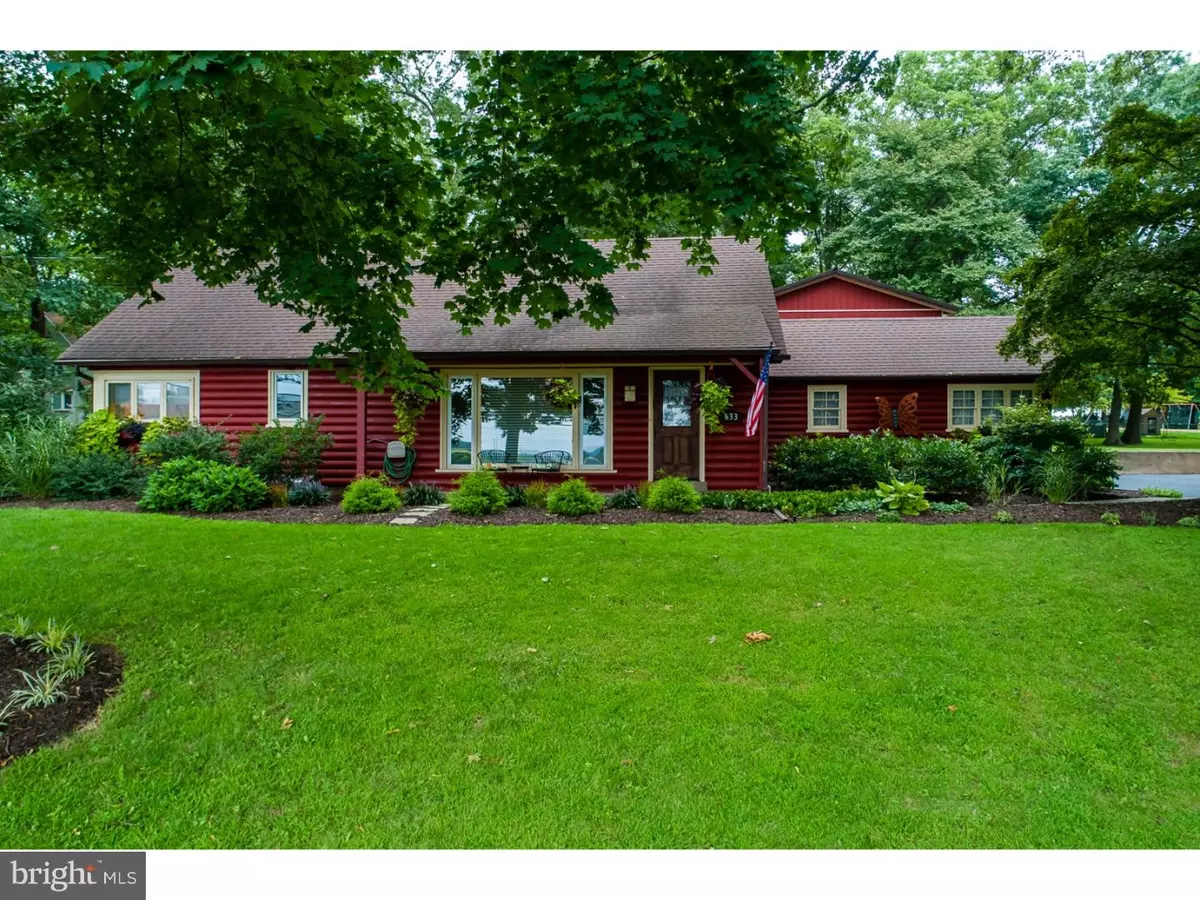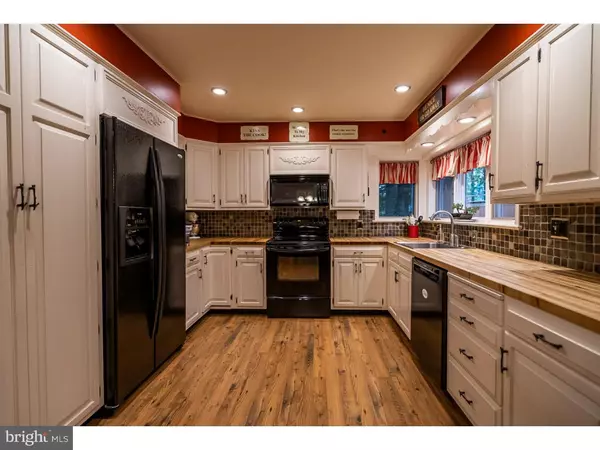$360,000
$355,000
1.4%For more information regarding the value of a property, please contact us for a free consultation.
633 MEETINGHOUSE RD Harleysville, PA 19438
3 Beds
2 Baths
2,090 SqFt
Key Details
Sold Price $360,000
Property Type Single Family Home
Sub Type Detached
Listing Status Sold
Purchase Type For Sale
Square Footage 2,090 sqft
Price per Sqft $172
Subdivision None Available
MLS Listing ID 1002745400
Sold Date 10/29/18
Style Cape Cod,Log Home
Bedrooms 3
Full Baths 2
HOA Y/N N
Abv Grd Liv Area 2,090
Originating Board TREND
Year Built 1950
Annual Tax Amount $5,094
Tax Year 2018
Lot Size 0.531 Acres
Acres 0.53
Lot Dimensions 150
Property Description
Enjoy peaceful living from both inside and out of this beautiful Log Cabin Cape Cod situated on a 1/2 acre wooded lot in the desirable Harleysville. The large wooden rear patio is nestled between the house and garage and fence offering privacy while still being able to view the rear wooded yard. The Great Room is divided into two sitting areas, one boasting hardwood flooring that could be utilized as a Dining Room or Parlor and the second a larger carpeted area currently used as a Great Room, both of which are graced by huge windows overlooking the property. A large stone fireplace is the focal point in these rooms for relaxing around on a chilly evening and certainly completes the Log Cabin feel. The eat-in kitchen has been tastefully decorated with white cabinetry and a stone backsplash and a quaint built-in Hutch. The home features one bedroom and full bathroom on the first floor and two more bedrooms and full bathroom on the second floor. A three car garage is attached to the home with a single garage bay separated from the two others. The first floor of the two car garage allows for plenty of room for tools and car maintenance. Walk upstairs to the finished second floor of the garage to a HUGE Yoga room with ceiling fans and vaulted ceiling. Close to downtown Harleysville offers both the feel of a cabin in the woods with all of the convenience of shopping a short distance away as well as miles of walking trails and beautiful public parks.
Location
State PA
County Montgomery
Area Lower Salford Twp (10650)
Zoning R3
Rooms
Other Rooms Living Room, Primary Bedroom, Bedroom 2, Kitchen, Bedroom 1, Other
Basement Full
Interior
Interior Features Kitchen - Eat-In
Hot Water S/W Changeover
Heating Oil
Cooling Central A/C
Fireplaces Number 1
Fireplace Y
Heat Source Oil
Laundry Basement
Exterior
Garage Spaces 6.0
Water Access N
Accessibility None
Attached Garage 3
Total Parking Spaces 6
Garage Y
Building
Story 1.5
Sewer Public Sewer
Water Well
Architectural Style Cape Cod, Log Home
Level or Stories 1.5
Additional Building Above Grade
New Construction N
Schools
School District Souderton Area
Others
Senior Community No
Tax ID 50-00-02674-003
Ownership Fee Simple
Read Less
Want to know what your home might be worth? Contact us for a FREE valuation!

Our team is ready to help you sell your home for the highest possible price ASAP

Bought with Daniel A McIntosh Jr. • Allison James Estates and Home





