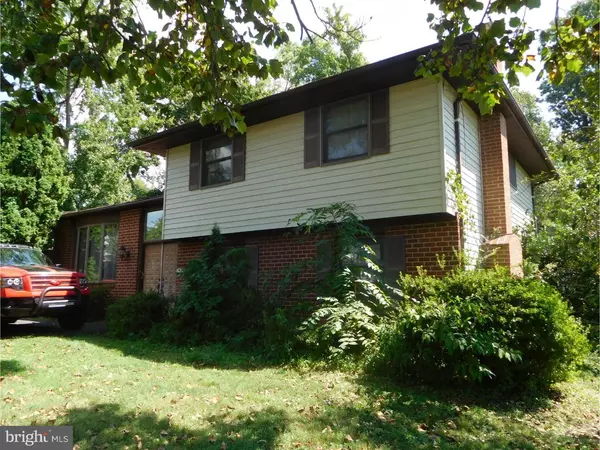$250,000
$274,750
9.0%For more information regarding the value of a property, please contact us for a free consultation.
163 HANCOCK RD Warminster, PA 18974
4 Beds
2 Baths
1,288 SqFt
Key Details
Sold Price $250,000
Property Type Single Family Home
Sub Type Detached
Listing Status Sold
Purchase Type For Sale
Square Footage 1,288 sqft
Price per Sqft $194
Subdivision Coventry
MLS Listing ID 1002764532
Sold Date 11/16/18
Style Traditional,Split Level
Bedrooms 4
Full Baths 2
HOA Y/N N
Abv Grd Liv Area 1,288
Originating Board TREND
Year Built 1961
Annual Tax Amount $5,184
Tax Year 2018
Lot Size 10,800 Sqft
Acres 0.25
Lot Dimensions 85X135
Property Description
Original Owner Says Sell!; Spacious Split Level In Superb Residential Area Near Shopping, Entertainment And Major Roadways; Lower Level Consists Of Living Room, Dining Room With Access To Rear Yard, Kitchen, 1 Bedroom And Bath; Second Level Features Living Room, Dining Room, Kitchen And Huge Rear Sun Room; Third Level With 3 Additional Bedrooms And Full Bath; Attic Storage; 1 Car Garage; Central Air; Prefer 24 Hour Notice To Show; Lower Level Living Room/Dining Room Could Be A Family Room; Family Is In Process Of Clearing Personal Items, But House And Garage Are Cluttered As Of Date Of Listing.
Location
State PA
County Bucks
Area Warminster Twp (10149)
Zoning RESID
Rooms
Other Rooms Living Room, Dining Room, Primary Bedroom, Bedroom 2, Bedroom 3, Kitchen, Family Room, Bedroom 1, Other, Attic
Interior
Interior Features Butlers Pantry, Ceiling Fan(s)
Hot Water Natural Gas
Heating Gas, Forced Air
Cooling Central A/C
Flooring Wood, Fully Carpeted, Tile/Brick
Fireplaces Number 1
Fireplace Y
Heat Source Natural Gas
Laundry Lower Floor
Exterior
Garage Spaces 3.0
Water Access N
Roof Type Shingle
Accessibility None
Attached Garage 1
Total Parking Spaces 3
Garage Y
Building
Story Other
Sewer Public Sewer
Water Public
Architectural Style Traditional, Split Level
Level or Stories Other
Additional Building Above Grade
New Construction N
Schools
School District Centennial
Others
Senior Community No
Tax ID 49-025-150
Ownership Fee Simple
Acceptable Financing Conventional
Listing Terms Conventional
Financing Conventional
Read Less
Want to know what your home might be worth? Contact us for a FREE valuation!

Our team is ready to help you sell your home for the highest possible price ASAP

Bought with William C Davis • Homestarr Realty


