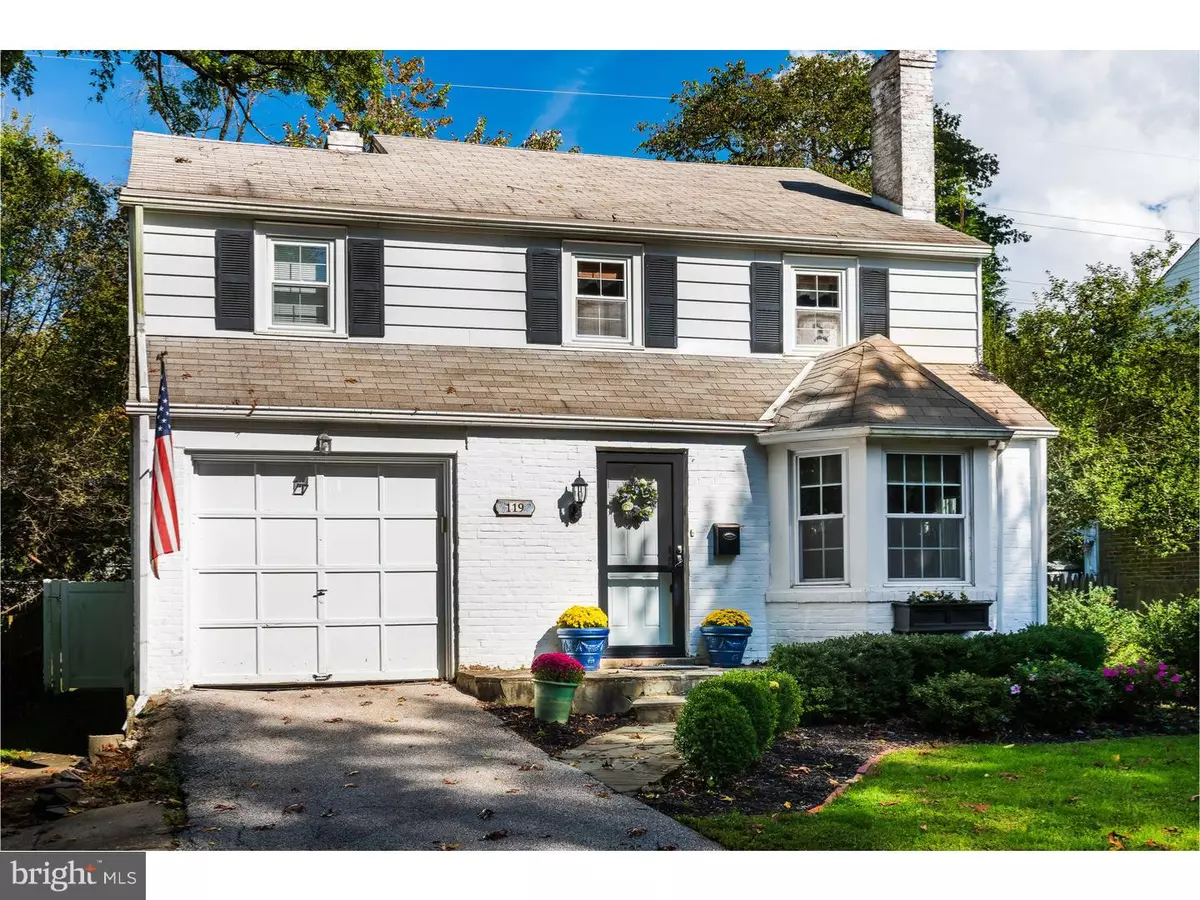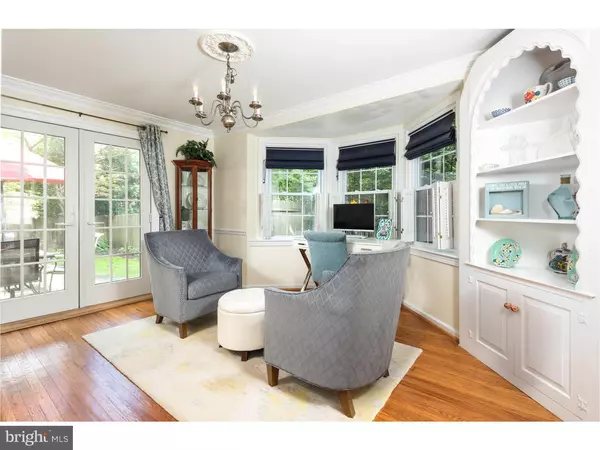$502,250
$500,000
0.4%For more information regarding the value of a property, please contact us for a free consultation.
119 FAIRFAX RD Bryn Mawr, PA 19010
3 Beds
2 Baths
1,326 SqFt
Key Details
Sold Price $502,250
Property Type Single Family Home
Sub Type Detached
Listing Status Sold
Purchase Type For Sale
Square Footage 1,326 sqft
Price per Sqft $378
Subdivision None Available
MLS Listing ID 1009919262
Sold Date 11/30/18
Style Colonial
Bedrooms 3
Full Baths 1
Half Baths 1
HOA Y/N N
Abv Grd Liv Area 1,326
Originating Board TREND
Year Built 1943
Annual Tax Amount $5,921
Tax Year 2018
Lot Size 7,057 Sqft
Acres 0.16
Lot Dimensions 60X120
Property Description
Welcome to 119 Fairfax Road, a charming 2-story brick colonial with 3 bedrooms and 1.5 bathrooms located in the Conestoga Village neighborhood in sought after Bryn Mawr. There's nothing left to do with this beautiful home besides move right in! Enter this light and airy home into the living room with gas fireplace, bay window and gleaming hardwood floors that flow throughout main level. Spacious dining room is perfect for dinner parties with french doors that lead to the back pavers patio. Completely renovated kitchen with granite countertops and stainless steel appliances opens to a large breakfast room and new, custom wet bar with door to patio and access to the 1-car garage. A completely renovated powder room with crown molding completes the main level. Upper level master bedroom is filled with natural light through ample windows and boasts a walk-in closet with access to the floored attic, perfect for storage! Two additional bedrooms with plenty of closet space and a fully renovated full bath with linen closet, tile floor and tub shower can also be found on the upper level. The basement has been finished to offer additional living space with a spacious family room and an additional room that can be used as your home gym, guest bedroom or whatever you can imagine! Unfinished area supplies extra space for all of your storage needs. Outside of this amazing home you will find a two-tier rear paver patio that runs the width of the house surrounded by beautifully maintained landscaping, the ideal space for relaxing on a beautiful day or entertaining guests. This home is conveniently located near shopping, local transportation, parks, restaurants, and top rated Radnor schools! Do not miss out on this wonderful opportunity!
Location
State PA
County Delaware
Area Radnor Twp (10436)
Zoning RES
Rooms
Other Rooms Living Room, Dining Room, Primary Bedroom, Bedroom 2, Kitchen, Family Room, Bedroom 1, Other, Attic
Basement Full, Drainage System
Interior
Interior Features Butlers Pantry, Ceiling Fan(s), Attic/House Fan, Wet/Dry Bar, Dining Area
Hot Water Natural Gas
Heating Gas, Forced Air, Programmable Thermostat
Cooling Central A/C
Flooring Wood, Fully Carpeted, Tile/Brick
Fireplaces Number 1
Fireplaces Type Brick, Gas/Propane
Equipment Built-In Range, Oven - Self Cleaning, Dishwasher, Disposal, Built-In Microwave
Fireplace Y
Window Features Bay/Bow,Replacement
Appliance Built-In Range, Oven - Self Cleaning, Dishwasher, Disposal, Built-In Microwave
Heat Source Natural Gas
Laundry Basement
Exterior
Exterior Feature Patio(s)
Parking Features Inside Access, Garage Door Opener
Garage Spaces 4.0
Fence Other
Utilities Available Cable TV
Water Access N
Roof Type Pitched,Shingle
Accessibility None
Porch Patio(s)
Attached Garage 1
Total Parking Spaces 4
Garage Y
Building
Lot Description Level, Front Yard, Rear Yard, SideYard(s)
Story 2
Foundation Concrete Perimeter
Sewer Public Sewer
Water Public
Architectural Style Colonial
Level or Stories 2
Additional Building Above Grade
New Construction N
Schools
Elementary Schools Radnor
Middle Schools Radnor
High Schools Radnor
School District Radnor Township
Others
Senior Community No
Tax ID 36-07-04497-00
Ownership Fee Simple
Read Less
Want to know what your home might be worth? Contact us for a FREE valuation!

Our team is ready to help you sell your home for the highest possible price ASAP

Bought with Caitlin M Beck • KW Philly





