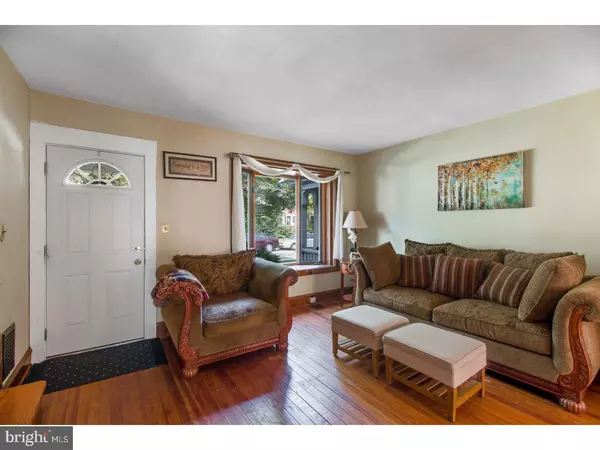$165,000
$174,900
5.7%For more information regarding the value of a property, please contact us for a free consultation.
2134 BIDDLE ST Wilmington, DE 19805
3 Beds
1 Bath
1,742 Sqft Lot
Key Details
Sold Price $165,000
Property Type Townhouse
Sub Type Interior Row/Townhouse
Listing Status Sold
Purchase Type For Sale
Subdivision Union Park Gardens
MLS Listing ID 1002260794
Sold Date 11/30/18
Style Colonial
Bedrooms 3
Full Baths 1
HOA Fees $1/ann
HOA Y/N Y
Originating Board TREND
Year Built 1918
Annual Tax Amount $2,151
Tax Year 2017
Lot Size 1,742 Sqft
Acres 0.04
Lot Dimensions 18X98
Property Description
Charming town home on tree-lined Biddle St. in Union Park Gardens! This lovely home offers a charming front porch, 3 bedrooms and 1 full bath. The first floor features traditional living and dining rooms with hardwood floors and a picturesque bay window in the living room. The updated kitchen features beautiful cherry cabinets, gas cooking, built-in microwave, dishwasher and an additional area providing extra counter space or a perfect desk area. 3 bedrooms and 1 full bath house the 2nd floor. Ceiling fans with overhead lights in all bedrooms. Pull down stairs to the attic provides plenty of additional storage. The full basement has two walk-out entrances with a semi-finished front room and rear laundry area. The rear door from the kitchen leads to the fully fenced rear yard and patio area. Central air, gas heat. A lovely Union Park Garden's classic home!
Location
State DE
County New Castle
Area Wilmington (30906)
Zoning 26R-3
Rooms
Other Rooms Living Room, Dining Room, Primary Bedroom, Bedroom 2, Kitchen, Bedroom 1, Attic
Basement Full, Unfinished, Outside Entrance
Interior
Interior Features Ceiling Fan(s)
Hot Water Natural Gas
Heating Gas, Forced Air
Cooling Central A/C
Flooring Wood, Vinyl
Fireplaces Number 1
Equipment Dishwasher, Disposal, Built-In Microwave
Fireplace Y
Appliance Dishwasher, Disposal, Built-In Microwave
Heat Source Natural Gas
Laundry Basement
Exterior
Exterior Feature Porch(es)
Utilities Available Cable TV
Water Access N
Roof Type Pitched,Shingle
Accessibility None
Porch Porch(es)
Garage N
Building
Lot Description Rear Yard
Story 2
Sewer Public Sewer
Water Public
Architectural Style Colonial
Level or Stories 2
Additional Building Above Grade
New Construction N
Schools
School District Red Clay Consolidated
Others
Senior Community No
Tax ID 26-026.30-118
Ownership Fee Simple
Acceptable Financing Conventional, VA, FHA 203(b)
Listing Terms Conventional, VA, FHA 203(b)
Financing Conventional,VA,FHA 203(b)
Read Less
Want to know what your home might be worth? Contact us for a FREE valuation!

Our team is ready to help you sell your home for the highest possible price ASAP

Bought with Colby Mullens • Long & Foster Real Estate, Inc.





