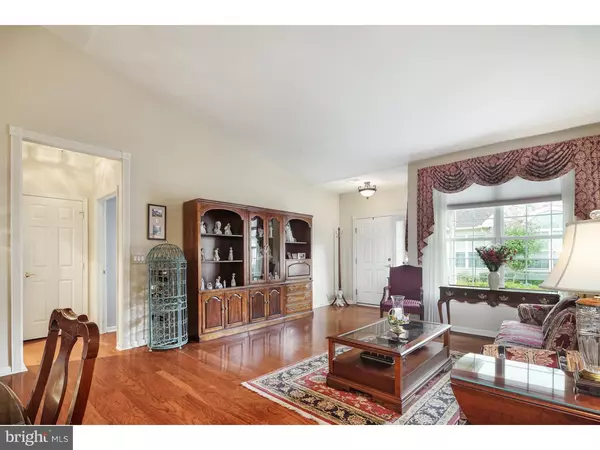$477,500
$485,000
1.5%For more information regarding the value of a property, please contact us for a free consultation.
77 VILLA DR Warminster, PA 18974
3 Beds
3 Baths
2,390 SqFt
Key Details
Sold Price $477,500
Property Type Single Family Home
Sub Type Twin/Semi-Detached
Listing Status Sold
Purchase Type For Sale
Square Footage 2,390 sqft
Price per Sqft $199
Subdivision Villas At Five Ponds
MLS Listing ID 1007543048
Sold Date 12/04/18
Style Traditional
Bedrooms 3
Full Baths 3
HOA Fees $247/mo
HOA Y/N Y
Abv Grd Liv Area 2,390
Originating Board TREND
Year Built 2005
Annual Tax Amount $7,286
Tax Year 2018
Lot Size 4,322 Sqft
Acres 0.1
Lot Dimensions 52X83
Property Description
DON'T MISS OUT on this Upgraded Highly Desirable THORNHILL Model home in the Premier 55 Plus Community, The Villas at Five Ponds. This BACK LOT property is in Pristine condition. From its Beautiful Landscaping and Enlarged Deck to the Gorgeous Interiors, you will be quite impressed with this beauty. Rich HARDWOOD FLOORS can be found as you enter the Foyer and move through the beautiful Living & Dining Rooms and continue through the Kitchen, Family Room and Guest Bedroom. This very popular model boasts an Open Floor plan with a Spacious Family Room with Stone FIREPLACE which is enhanced by Tall Windows, Cathedral Ceilings and lots of Natural Light. The Totally UPGRADED KITCHEN features Beautiful 42" Cabinets, Stunning GRANITE Counters and Breakfast Bar, CERAMIC TILE Backsplash, Undermount Lighting, Bead Board Wall, Chair Rail & STAINLESS APPLIANCES. This home is perfect for entertaining family or friends or for curling up with a good book in front of the Fireplace or while sitting in the sun-drenched SUN ROOM looking out onto the Deck and Lush Landscaping. The Master Bedroom is Large and has 2 Walk_In Closets, Vaulted Ceilings and A Great Master Bath featuring a Large Stall Shower, Double Sink Vanity and a separate Linen Closet. The Guest Room is delightful with Hardwood Floors and is next to the Hall Guest Bathroom with a Walk-In Tiled Shower. From the Kitchen you will find a door that takes you to the Laundry Room which leads to either the OVERSIZED 2-Car GARAGE with additional Storage Closet or you can go upstairs to the LOFT which can be used as an Office, Multi-purpose Room or a very private 3rd Bedroom for your guests that is accessible to an additional Full Bath. Completing this space is another closet plus a Huge STORAGE ROOM. Additional upgrades in this wonderful property include RECESSED LIGHTING, CROWN MOLDING, Ceiling Fans & Custom Window Treatments. Newer refrigerator, Washer & Dryer are included. The Villas at Five Ponds offers Indoor & Outdoor Pools, Tennis & Basketball Courts, Walking Trail, and Fabulous Clubhouse with State of the Art Gym, Card & Game Rooms, Library, Ballroom & Lots of Activities. SEE THIS HOME BEFORE IT IS GONE!
Location
State PA
County Bucks
Area Warminster Twp (10149)
Zoning AQC
Rooms
Other Rooms Living Room, Dining Room, Primary Bedroom, Bedroom 2, Kitchen, Family Room, Bedroom 1, Laundry, Other
Interior
Interior Features Primary Bath(s), Kitchen - Island, Butlers Pantry, Ceiling Fan(s), Stall Shower, Kitchen - Eat-In
Hot Water Natural Gas
Heating Gas, Forced Air
Cooling Central A/C
Flooring Wood, Vinyl, Tile/Brick
Fireplaces Number 1
Fireplaces Type Stone
Equipment Oven - Self Cleaning, Dishwasher, Disposal, Built-In Microwave
Fireplace Y
Appliance Oven - Self Cleaning, Dishwasher, Disposal, Built-In Microwave
Heat Source Natural Gas
Laundry Main Floor
Exterior
Exterior Feature Deck(s)
Parking Features Inside Access, Garage Door Opener, Oversized
Garage Spaces 4.0
Utilities Available Cable TV
Amenities Available Swimming Pool, Tennis Courts, Club House
Water Access N
Roof Type Pitched,Shingle
Accessibility Mobility Improvements
Porch Deck(s)
Attached Garage 2
Total Parking Spaces 4
Garage Y
Building
Lot Description Level
Story 2
Foundation Slab
Sewer Public Sewer
Water Public
Architectural Style Traditional
Level or Stories 2
Additional Building Above Grade
Structure Type Cathedral Ceilings,9'+ Ceilings,High
New Construction N
Schools
School District Centennial
Others
HOA Fee Include Pool(s),Common Area Maintenance,Lawn Maintenance,Snow Removal,Health Club
Senior Community Yes
Tax ID 49-001-010-004-052
Ownership Fee Simple
Pets Allowed Case by Case Basis
Read Less
Want to know what your home might be worth? Contact us for a FREE valuation!

Our team is ready to help you sell your home for the highest possible price ASAP

Bought with Joyce Patterson • BHHS Fox & Roach-New Hope





