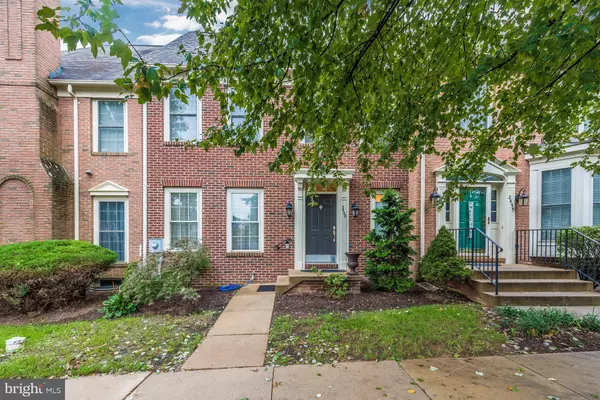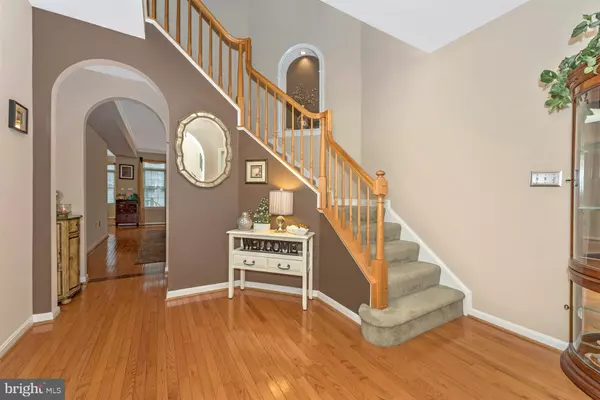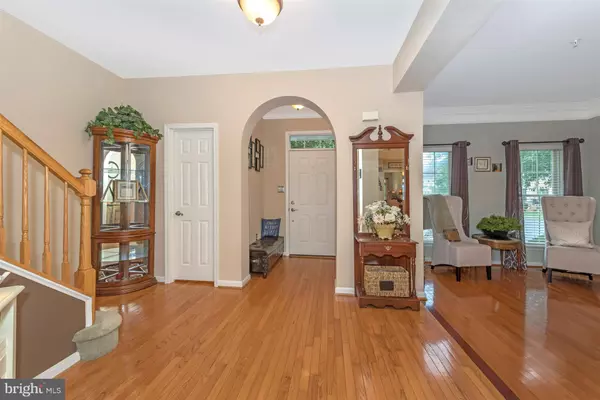$330,000
$337,900
2.3%For more information regarding the value of a property, please contact us for a free consultation.
2453 STONEY CREEK RD Frederick, MD 21701
3 Beds
4 Baths
2,700 SqFt
Key Details
Sold Price $330,000
Property Type Townhouse
Sub Type Interior Row/Townhouse
Listing Status Sold
Purchase Type For Sale
Square Footage 2,700 sqft
Price per Sqft $122
Subdivision Wormans Mill
MLS Listing ID 1009921818
Sold Date 12/03/18
Style Traditional
Bedrooms 3
Full Baths 2
Half Baths 2
HOA Fees $98/mo
HOA Y/N Y
Abv Grd Liv Area 2,000
Originating Board BRIGHT
Year Built 1997
Annual Tax Amount $5,468
Tax Year 2018
Lot Size 2,351 Sqft
Acres 0.05
Property Description
Beautiful Georgetown model in award winning Worman's Mill. Located merely steps away from clubhouse, pool and all amenities. Recent updates incl. remodeled kit, cabinets, granite counters, tile backsplash, lighting, ss appliances, HVAC and HWH. 50yr roof installed last year! Gleaming hardwood floors throughout first floor, crown molding, formal dining room, curved staircase with nook, finished basement and a 2 car garage. This one has it all!
Location
State MD
County Frederick
Zoning PND
Rooms
Other Rooms Living Room, Dining Room, Primary Bedroom, Bedroom 2, Bedroom 3, Kitchen, Foyer, Breakfast Room, Bathroom 1, Primary Bathroom, Full Bath
Basement Full, Fully Finished
Interior
Interior Features Floor Plan - Open, Family Room Off Kitchen, Formal/Separate Dining Room, Kitchen - Gourmet, Kitchen - Table Space, Ceiling Fan(s), Crown Moldings, Primary Bath(s), Wood Floors
Heating Gas
Cooling Central A/C
Flooring Hardwood, Carpet
Equipment Built-In Microwave, Dishwasher, Disposal, Dryer, Oven/Range - Gas, Refrigerator, Stainless Steel Appliances, Washer
Appliance Built-In Microwave, Dishwasher, Disposal, Dryer, Oven/Range - Gas, Refrigerator, Stainless Steel Appliances, Washer
Heat Source Natural Gas
Laundry Upper Floor
Exterior
Parking Features Garage - Rear Entry, Garage Door Opener
Garage Spaces 2.0
Amenities Available Club House, Community Center, Exercise Room, Game Room, Pool - Outdoor
Water Access N
Roof Type Asphalt
Accessibility Level Entry - Main
Total Parking Spaces 2
Garage Y
Building
Story 3+
Sewer Public Sewer
Water Public
Architectural Style Traditional
Level or Stories 3+
Additional Building Above Grade, Below Grade
Structure Type Dry Wall
New Construction N
Schools
Elementary Schools Walkersville
Middle Schools Walkersville
High Schools Walkersville
School District Frederick County Public Schools
Others
HOA Fee Include Lawn Care Front,Management,Snow Removal,Trash,Common Area Maintenance,Pool(s)
Senior Community No
Tax ID 1102209551
Ownership Fee Simple
SqFt Source Assessor
Special Listing Condition Standard
Read Less
Want to know what your home might be worth? Contact us for a FREE valuation!

Our team is ready to help you sell your home for the highest possible price ASAP

Bought with Chris R Reeder • Long & Foster Real Estate, Inc.





