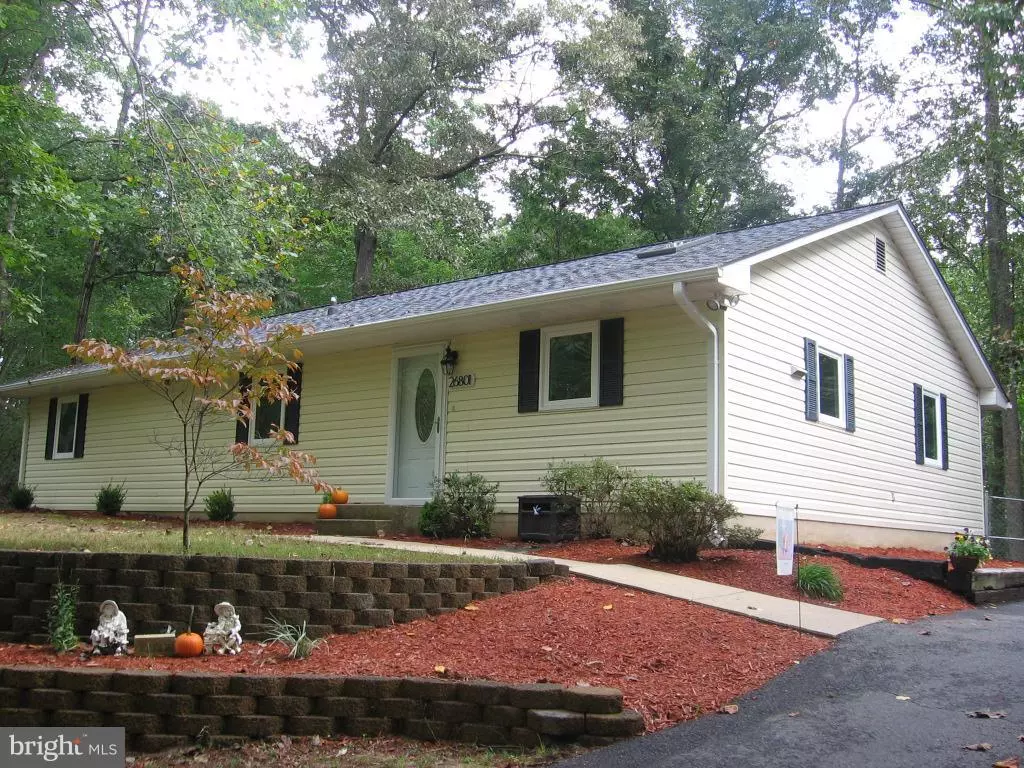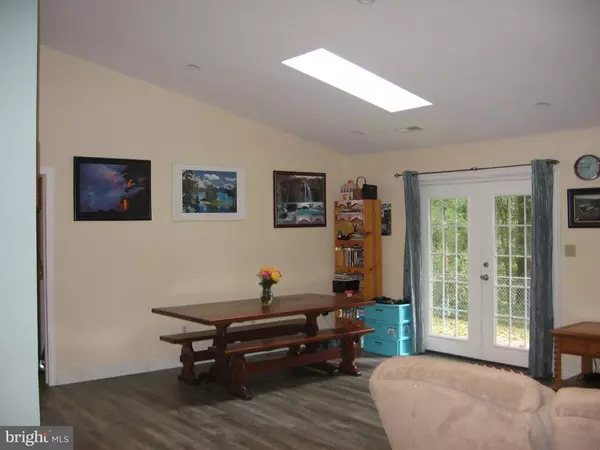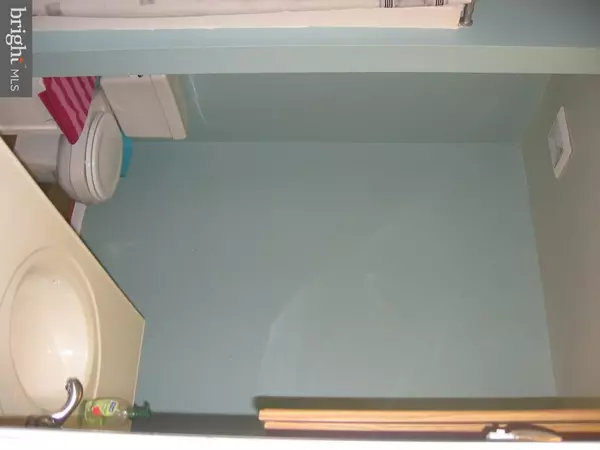$260,000
$264,900
1.8%For more information regarding the value of a property, please contact us for a free consultation.
26801 FRONTIER LN Mechanicsville, MD 20659
3 Beds
2 Baths
1,510 SqFt
Key Details
Sold Price $260,000
Property Type Single Family Home
Sub Type Detached
Listing Status Sold
Purchase Type For Sale
Square Footage 1,510 sqft
Price per Sqft $172
Subdivision Cat Creek Knolls
MLS Listing ID 1009917902
Sold Date 11/29/18
Style Ranch/Rambler
Bedrooms 3
Full Baths 2
HOA Y/N N
Abv Grd Liv Area 1,510
Originating Board MRIS
Year Built 1988
Annual Tax Amount $2,463
Tax Year 2018
Lot Size 1.130 Acres
Acres 1.13
Property Description
Charming home with one level living. The home offers many recent upgrades including: HVAC system, roof/gutters, granite counters updated cabinets, LED recessed lighting, two new skylights, paved driveway, 14x24 shed/barn/garage, thermal casement windows, recent landscaping, additional 10x12 shed, upgraded flooring in the living/dining/kitchen and a new hot water heater. This home has additional parking next to the large shed, the large shed is being used as a 1 car garage. The owners are offering a one year home warranty. The home sits in the rear of the small community at the end of a long driveway which will offers great privacy. The existing topography of the surrounding land doesnt appear any future building will take place.
Location
State MD
County Saint Marys
Zoning RNC
Rooms
Other Rooms Living Room, Dining Room, Primary Bedroom, Bedroom 2, Bedroom 3, Kitchen, Laundry
Main Level Bedrooms 3
Interior
Interior Features Attic, Combination Kitchen/Dining, Combination Kitchen/Living, Upgraded Countertops, Primary Bath(s)
Hot Water Electric
Heating Heat Pump(s)
Cooling Heat Pump(s)
Equipment Dishwasher, Dryer, Exhaust Fan, Oven/Range - Electric, Refrigerator, Washer
Fireplace N
Appliance Dishwasher, Dryer, Exhaust Fan, Oven/Range - Electric, Refrigerator, Washer
Heat Source Electric
Exterior
Water Access N
Accessibility None
Garage N
Building
Story 1
Sewer Septic Exists
Water Well
Architectural Style Ranch/Rambler
Level or Stories 1
Additional Building Above Grade
New Construction N
Schools
Elementary Schools Oakville
Middle Schools Leonardtown
High Schools Chopticon
School District St. Mary'S County Public Schools
Others
Senior Community No
Tax ID 1906045448
Ownership Fee Simple
SqFt Source Assessor
Special Listing Condition Standard
Read Less
Want to know what your home might be worth? Contact us for a FREE valuation!

Our team is ready to help you sell your home for the highest possible price ASAP

Bought with Brenda K Wolfe • Home Towne Real Estate





