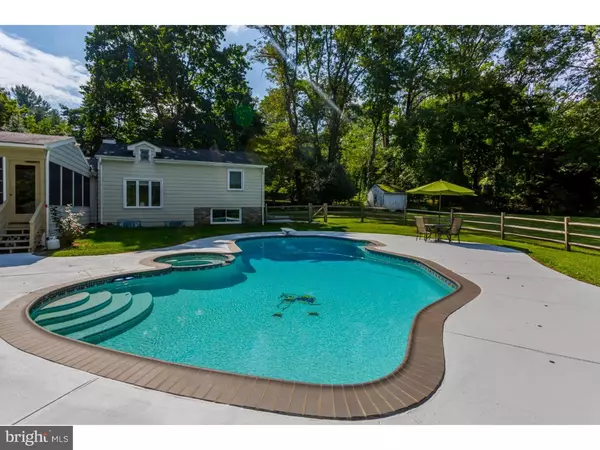$480,000
$479,900
For more information regarding the value of a property, please contact us for a free consultation.
232 HOWARTH RD Media, PA 19063
3 Beds
3 Baths
1,882 SqFt
Key Details
Sold Price $480,000
Property Type Single Family Home
Sub Type Detached
Listing Status Sold
Purchase Type For Sale
Square Footage 1,882 sqft
Price per Sqft $255
Subdivision Alverno Valley Frm
MLS Listing ID 1008342468
Sold Date 12/12/18
Style Ranch/Rambler
Bedrooms 3
Full Baths 3
HOA Y/N N
Abv Grd Liv Area 1,882
Originating Board TREND
Year Built 1955
Annual Tax Amount $5,469
Tax Year 2018
Lot Size 1.000 Acres
Acres 1.0
Property Description
This acre plus of beautiful idyllic flat ground is enveloped with lovely plantings and trees that create the perfect privacy for backyard frolicking in the in-ground heated pool and entertaining for the entire family and friends. A grove of trees in the far rear yard adds to the ultimate privacy. Located in Middletown Township in the Rose Tree Media School District (Indian Lane Elementary) this very special ranch home has low taxes. In the morning, the sun will greet you through the living room and kitchen windows and will set with its blazing orange hue over your pool which you can view from the dining room or your 360 SF Sun Room. The owner says "besides the extraordinary lot, we love that the home is unassuming yet it goes on forever and it has great flow." Kitchens and Baths are key to enjoyment and you will not be disappointed...Yes, of course, granite counter-tops and stainless steel appliances and an open flow to the dining room. The large living room with fireplace opens to the sun room. A cozy den with fireplace separates the other two bedrooms from the master suite and also leads to a heated Greenhouse. The master bedroom perches above with great views and accesses the large walk up attic. This 3 bedroom, 3 bath ranch features in-law quarters with a new bathroom shower, new cabinets, new tile floor, brand new stove and dishwasher, marble countertops and a private entrance from the kitchen and backyard. ( Note: the 1882 square feet shown in public records does not include the sun room or in-law suite). The seller is providing a one year home warranty for your peace of mind.
Location
State PA
County Delaware
Area Middletown Twp (10427)
Zoning RES
Rooms
Other Rooms Living Room, Dining Room, Primary Bedroom, Bedroom 2, Kitchen, Family Room, Bedroom 1, In-Law/auPair/Suite, Laundry, Other, Attic
Basement Full
Interior
Interior Features Primary Bath(s), Stove - Wood
Hot Water Electric
Heating Oil, Hot Water, Forced Air, Baseboard
Cooling Central A/C
Flooring Fully Carpeted
Fireplaces Number 2
Fireplaces Type Brick
Equipment Oven - Self Cleaning, Dishwasher, Disposal
Fireplace Y
Window Features Replacement
Appliance Oven - Self Cleaning, Dishwasher, Disposal
Heat Source Oil
Laundry Lower Floor
Exterior
Garage Spaces 4.0
Pool In Ground
Water Access N
Roof Type Pitched,Shingle
Accessibility None
Attached Garage 1
Total Parking Spaces 4
Garage Y
Building
Lot Description Level, Open, Front Yard, Rear Yard, SideYard(s)
Story 1
Foundation Brick/Mortar
Sewer Public Sewer
Water Well
Architectural Style Ranch/Rambler
Level or Stories 1
Additional Building Above Grade
New Construction N
Schools
Elementary Schools Indian Lane
Middle Schools Springton Lake
High Schools Penncrest
School District Rose Tree Media
Others
Senior Community No
Tax ID 27-00-00932-00
Ownership Fee Simple
Acceptable Financing Conventional, VA, FHA 203(b)
Listing Terms Conventional, VA, FHA 203(b)
Financing Conventional,VA,FHA 203(b)
Read Less
Want to know what your home might be worth? Contact us for a FREE valuation!

Our team is ready to help you sell your home for the highest possible price ASAP

Bought with Brooke N Grohol • BHHS Fox&Roach-Newtown Square





