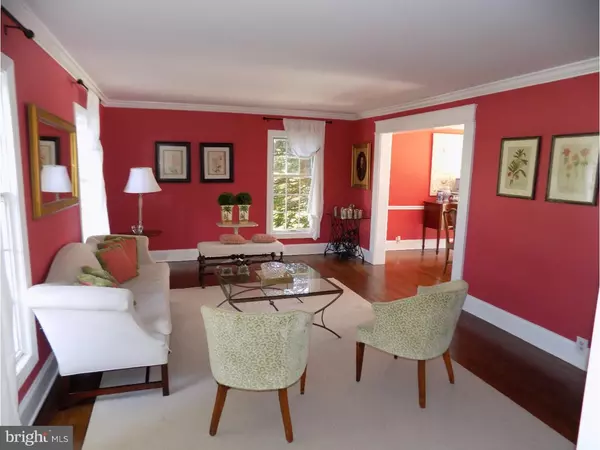$805,000
$799,000
0.8%For more information regarding the value of a property, please contact us for a free consultation.
1870 BLACK ROCK LN Paoli, PA 19301
4 Beds
3 Baths
4,817 SqFt
Key Details
Sold Price $805,000
Property Type Single Family Home
Sub Type Detached
Listing Status Sold
Purchase Type For Sale
Square Footage 4,817 sqft
Price per Sqft $167
Subdivision Glen Craig
MLS Listing ID 1007028434
Sold Date 12/14/18
Style Traditional
Bedrooms 4
Full Baths 2
Half Baths 1
HOA Fees $21/ann
HOA Y/N Y
Abv Grd Liv Area 3,317
Originating Board TREND
Year Built 1987
Annual Tax Amount $9,567
Tax Year 2018
Lot Size 0.459 Acres
Acres 0.46
Lot Dimensions 0X0
Property Description
Bring your buyers because this is the house you have been waiting for. This modified French colonial has it all...When you enter the two story foyer the first few things you will likely note are the hardwood floors, seven inch baseboard molding and crown molding which continue throughout the home. Step into the brand new eat in center island kitchen with new cabinets, granite counters, stainless appliances and subway tile back splash. The kitchen opens to a large bright great room with a floor to ceiling stone fireplace and built in bookcases and window seat. The adjacent dining room has a large picture window and side rail molding. There are two formal living rooms on either side of the front door, one of which has French doors leading to a step down wall to wall carpeted home office. A large powder room and slate tiled mud room with built in cubbies complete this floor. There is a large carpeted basement downstairs with a custom wine closet tucked under the stairs, a bonus room with a pocket French door (currently used for overnight guests) a custom lit tray ceiling and five closets for all of your storage! Upstairs you will find four bedrooms. The master suite has a fireplace, dressing area with vanity and sink as well as an en suite bathroom with a jacuzzi tub and large window to view the landscaped backyard which leads to protected community open space currently maintained by the owner. (While the property sits on a half acre of land the adjacent community property gives the homeowner approximately an acre of yard to enjoy. ) There is also a new hall bath. All three baths and dressing room have new vanities with granite tops. The HOA fee includes common area upkeep of front entrance, the township maintains the roads.
Location
State PA
County Chester
Area Tredyffrin Twp (10343)
Zoning R1
Rooms
Other Rooms Living Room, Dining Room, Primary Bedroom, Bedroom 2, Bedroom 3, Kitchen, Family Room, Bedroom 1
Basement Full, Fully Finished
Interior
Interior Features Kitchen - Island
Hot Water Electric
Heating Electric
Cooling Central A/C
Flooring Wood
Fireplaces Number 2
Fireplaces Type Brick
Equipment Oven - Wall, Disposal
Fireplace Y
Appliance Oven - Wall, Disposal
Heat Source Electric
Laundry Main Floor
Exterior
Exterior Feature Deck(s)
Parking Features Garage Door Opener
Garage Spaces 5.0
Utilities Available Cable TV
Water Access N
Roof Type Pitched,Shingle
Accessibility None
Porch Deck(s)
Attached Garage 2
Total Parking Spaces 5
Garage Y
Building
Lot Description Cul-de-sac
Story 2
Foundation Concrete Perimeter
Sewer Public Sewer
Water Public
Architectural Style Traditional
Level or Stories 2
Additional Building Above Grade, Below Grade
New Construction N
Schools
School District Tredyffrin-Easttown
Others
Senior Community No
Tax ID 43-09G-0110
Ownership Fee Simple
SqFt Source Assessor
Special Listing Condition Standard
Read Less
Want to know what your home might be worth? Contact us for a FREE valuation!

Our team is ready to help you sell your home for the highest possible price ASAP

Bought with Hangchun Zhang • Foundation Realty Group Inc





