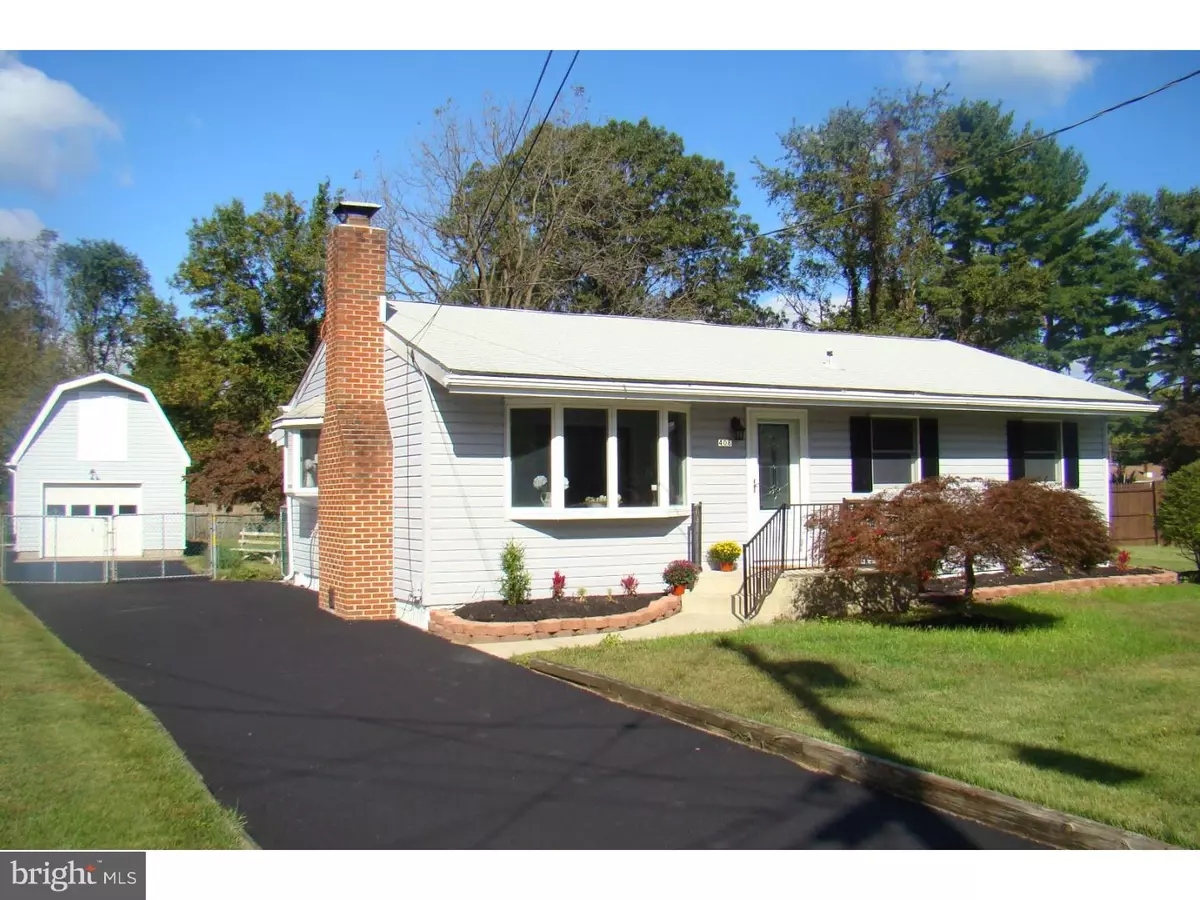$260,000
$259,000
0.4%For more information regarding the value of a property, please contact us for a free consultation.
408 HEMLOCK LN Mount Laurel, NJ 08054
3 Beds
2 Baths
1,356 SqFt
Key Details
Sold Price $260,000
Property Type Single Family Home
Sub Type Detached
Listing Status Sold
Purchase Type For Sale
Square Footage 1,356 sqft
Price per Sqft $191
Subdivision Rancocas Woods
MLS Listing ID NJBL131038
Sold Date 12/28/18
Style Ranch/Rambler
Bedrooms 3
Full Baths 2
HOA Y/N N
Abv Grd Liv Area 1,356
Originating Board TREND
Year Built 1955
Annual Tax Amount $5,722
Tax Year 2018
Lot Size 6,700 Sqft
Acres 0.15
Lot Dimensions 67X160
Property Description
REDUCED!! SELLER MOTIVATED!! Welcome to one of Rancocas Woods most spectacular renovations. This diamond in the rough was transformed to a modern unique home. From the start the vision was to make it fit the life style of the modern family with nothing to be done except move in. There are so many features that your buyers will be totally amazed. Here are just a few to mention. Carefully redesigned Fireplace and Hearth, Completely remodeled kitchen with a very modern flare, uniquely designed hall bath, a master suite that is oversized with a walk in closet big enough for plenty of cloth and shoes and an expanded master bath with dual sinks, a basement for extra space, freshly painted throughout, An oversized 1 car garage with a huge loft and electricity, a covered back porch which can be enclosed for a great Florida room, all new doors including French doors leading out to the back porch with blinds built right in and so much more!! Make this the first home on your buyers search in the Mount Laurel area.
Location
State NJ
County Burlington
Area Mount Laurel Twp (20324)
Zoning RES
Direction Northeast
Rooms
Other Rooms Living Room, Dining Room, Primary Bedroom, Bedroom 2, Kitchen, Bedroom 1, Laundry, Other, Attic
Basement Partial, Unfinished
Interior
Interior Features Primary Bath(s), Ceiling Fan(s), Kitchen - Eat-In
Hot Water Natural Gas
Heating Gas, Forced Air
Cooling Central A/C
Flooring Fully Carpeted, Tile/Brick
Fireplaces Number 1
Fireplaces Type Marble
Equipment Built-In Range, Oven - Self Cleaning, Dishwasher, Disposal, Built-In Microwave
Fireplace Y
Appliance Built-In Range, Oven - Self Cleaning, Dishwasher, Disposal, Built-In Microwave
Heat Source Natural Gas
Laundry Main Floor
Exterior
Exterior Feature Patio(s), Porch(es)
Parking Features Oversized
Garage Spaces 4.0
Fence Other
Utilities Available Cable TV
Water Access N
Roof Type Pitched,Shingle
Accessibility None
Porch Patio(s), Porch(es)
Total Parking Spaces 4
Garage Y
Building
Lot Description Level, Front Yard, Rear Yard, SideYard(s)
Story 1
Foundation Concrete Perimeter
Sewer Public Sewer
Water Public
Architectural Style Ranch/Rambler
Level or Stories 1
Additional Building Above Grade
New Construction N
Schools
High Schools Lenape
School District Lenape Regional High
Others
Senior Community No
Tax ID 24-00101 07-00037
Ownership Fee Simple
Acceptable Financing Conventional, VA, FHA 203(b)
Listing Terms Conventional, VA, FHA 203(b)
Financing Conventional,VA,FHA 203(b)
Read Less
Want to know what your home might be worth? Contact us for a FREE valuation!

Our team is ready to help you sell your home for the highest possible price ASAP

Bought with Tom C Kim • Keller Williams Realty - Moorestown





