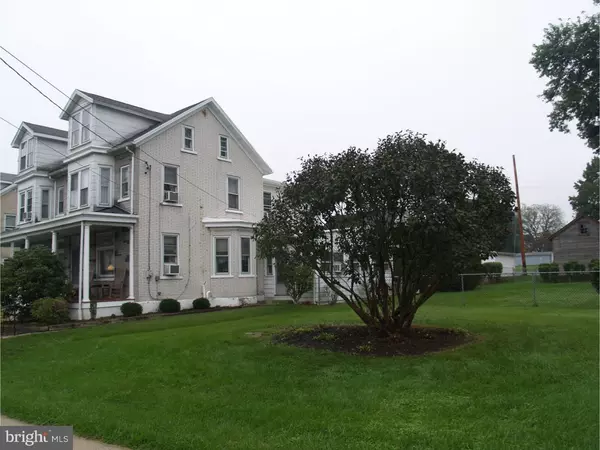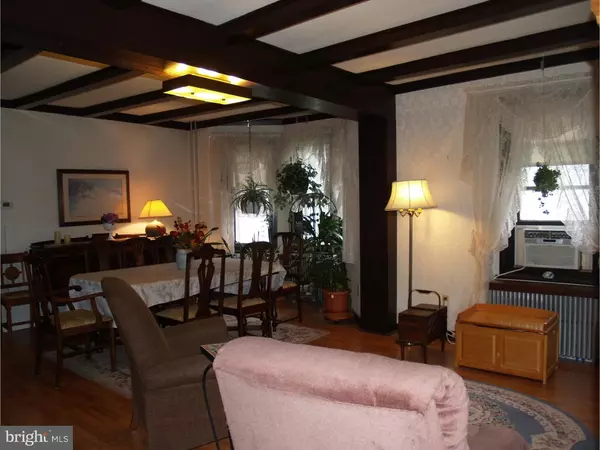$155,000
$164,900
6.0%For more information regarding the value of a property, please contact us for a free consultation.
24 E FRANKLIN ST Topton, PA 19562
3 Beds
3 Baths
1,836 SqFt
Key Details
Sold Price $155,000
Property Type Single Family Home
Sub Type Twin/Semi-Detached
Listing Status Sold
Purchase Type For Sale
Square Footage 1,836 sqft
Price per Sqft $84
Subdivision None Available
MLS Listing ID 1009241816
Sold Date 12/28/18
Style Traditional
Bedrooms 3
Full Baths 1
Half Baths 2
HOA Y/N N
Abv Grd Liv Area 1,836
Originating Board TREND
Year Built 1900
Annual Tax Amount $3,891
Tax Year 2018
Lot Size 8,712 Sqft
Acres 0.2
Property Description
OPEN HOUSE SUNDAY 10/14! Welcome Home! Large 3 bedroom Topton Twin situated on an oversized double lot with fenced in yard! USDA Financing Eligible! First floor features large living room, dining room with bump out bay window, eat in kitchen, half bath, laundry/mud room (with sink) and a sunroom with separate entrance which could potentially be an in-law quarters. Second floor features 3 bedrooms and a full bath with double sink and full shower. The attic has heat and could be converted into a fourth bedroom. There is a full walkout basement with craft area, exhaust fan, 2 sump pumps and utility sink. 2 garages with electric and workshop. New roof in May 2018 including both porches and both garages! Enjoy your fall evenings relaxing or entertaining on the porch or patio. Showings begin 10/15
Location
State PA
County Berks
Area Topton Boro (10285)
Zoning RES
Rooms
Other Rooms Living Room, Dining Room, Primary Bedroom, Bedroom 2, Kitchen, Bedroom 1, Laundry, Other, Attic
Basement Full, Outside Entrance
Interior
Interior Features Kitchen - Eat-In
Hot Water Natural Gas
Heating Gas, Hot Water
Cooling Wall Unit
Flooring Fully Carpeted
Fireplace N
Window Features Bay/Bow
Heat Source Natural Gas
Laundry Main Floor
Exterior
Exterior Feature Patio(s), Porch(es)
Parking Features Other
Garage Spaces 2.0
Water Access N
Roof Type Pitched,Shingle
Accessibility None
Porch Patio(s), Porch(es)
Total Parking Spaces 2
Garage Y
Building
Lot Description Rear Yard, SideYard(s)
Story 2
Sewer Public Sewer
Water Public
Architectural Style Traditional
Level or Stories 2
Additional Building Above Grade
New Construction N
Schools
High Schools Brandywine Heights
School District Brandywine Heights Area
Others
Senior Community No
Tax ID 85-5463-16-92-8797
Ownership Fee Simple
SqFt Source Estimated
Acceptable Financing Conventional, VA, FHA 203(b), USDA
Listing Terms Conventional, VA, FHA 203(b), USDA
Financing Conventional,VA,FHA 203(b),USDA
Special Listing Condition Standard
Read Less
Want to know what your home might be worth? Contact us for a FREE valuation!

Our team is ready to help you sell your home for the highest possible price ASAP

Bought with Non Subscribing Member • Non Member Office





