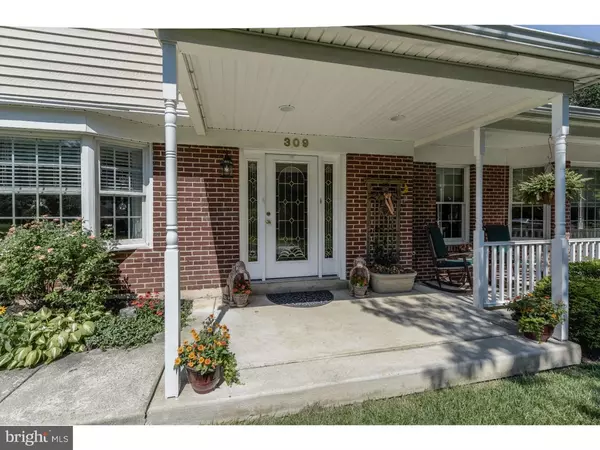$485,000
$489,000
0.8%For more information regarding the value of a property, please contact us for a free consultation.
309 GLEN AVE West Chester, PA 19382
4 Beds
4 Baths
2,900 SqFt
Key Details
Sold Price $485,000
Property Type Single Family Home
Sub Type Detached
Listing Status Sold
Purchase Type For Sale
Square Footage 2,900 sqft
Price per Sqft $167
Subdivision Glen Acres
MLS Listing ID 1009949660
Sold Date 12/28/18
Style Other,Split Level
Bedrooms 4
Full Baths 3
Half Baths 1
HOA Y/N N
Abv Grd Liv Area 2,900
Originating Board TREND
Year Built 1962
Annual Tax Amount $5,216
Tax Year 2018
Lot Size 0.416 Acres
Acres 0.42
Lot Dimensions 0X0
Property Description
There's more than meets the eye in this beautifully maintained spacious home featuring 2,900+ square feet of living, 4 bedrooms, 3.5 baths, attached two car garage and double-width driveway. There's plenty of natural light when you walk in the front door of this gem. The large first floor addition provides a BONUS LIVING AREA (around 850 square feet) with full amenities and privacy, suitable for use as Master Suite, Guest Quarters, In-Law Suite, Home Office, Entertainment & Media Room or (use your imagination!). It includes its own living room, full kitchen, large bedroom, full bathroom, 2 large closets and laundry/utility/storage room. It has its own rear entrance with deck and its own large basement (unfinished). The home's main kitchen includes beautiful cherry cabinets, granite counters, stainless steel appliances, with Center Island and a Breakfast Bar that opens up into the Dining Room. Just off the kitchen is a fresh powder room. The living room features an electric fireplace and rear view of the lovely landscaped backyard, above ground pool, and surrounding deck. Adjacent to the living room is the Den that can be used as a great home office or play room. 2 family bedrooms and a full family bath complete the upstairs interior, and lead to a second Master Suite with vaulted ceiling, Master Bath and private sun porch, with a beautiful view of the neighborhood. The Living Room, Den and Upper Level feature Oak Hardwood Flooring. The basement is nicely finished as a family room and has its own entrance from the backyard. Don't miss out on this custom designed house!! It is conveniently located just off Route 3 in West Goshen Township and is serviced by West Chester Area School District.
Location
State PA
County Chester
Area West Goshen Twp (10352)
Zoning R3
Rooms
Other Rooms Living Room, Dining Room, Primary Bedroom, Bedroom 2, Bedroom 3, Kitchen, Family Room, Bedroom 1, In-Law/auPair/Suite
Basement Full, Unfinished, Outside Entrance, Fully Finished
Interior
Interior Features Wood Stove, 2nd Kitchen, Breakfast Area
Hot Water Natural Gas, Electric
Heating Oil, Forced Air
Cooling Central A/C
Fireplace N
Heat Source Oil
Laundry Main Floor
Exterior
Exterior Feature Porch(es)
Parking Features Other
Garage Spaces 2.0
Pool Above Ground
Water Access N
Accessibility None
Porch Porch(es)
Attached Garage 2
Total Parking Spaces 2
Garage Y
Building
Story Other
Sewer Public Sewer
Water Public
Architectural Style Other, Split Level
Level or Stories Other
Additional Building Above Grade
New Construction N
Schools
Elementary Schools Glen Acres
Middle Schools J.R. Fugett
High Schools West Chester East
School District West Chester Area
Others
Senior Community No
Tax ID 52-06E-0067
Ownership Fee Simple
SqFt Source Estimated
Special Listing Condition Standard
Read Less
Want to know what your home might be worth? Contact us for a FREE valuation!

Our team is ready to help you sell your home for the highest possible price ASAP

Bought with Connor Eichman • Long & Foster Real Estate, Inc.





