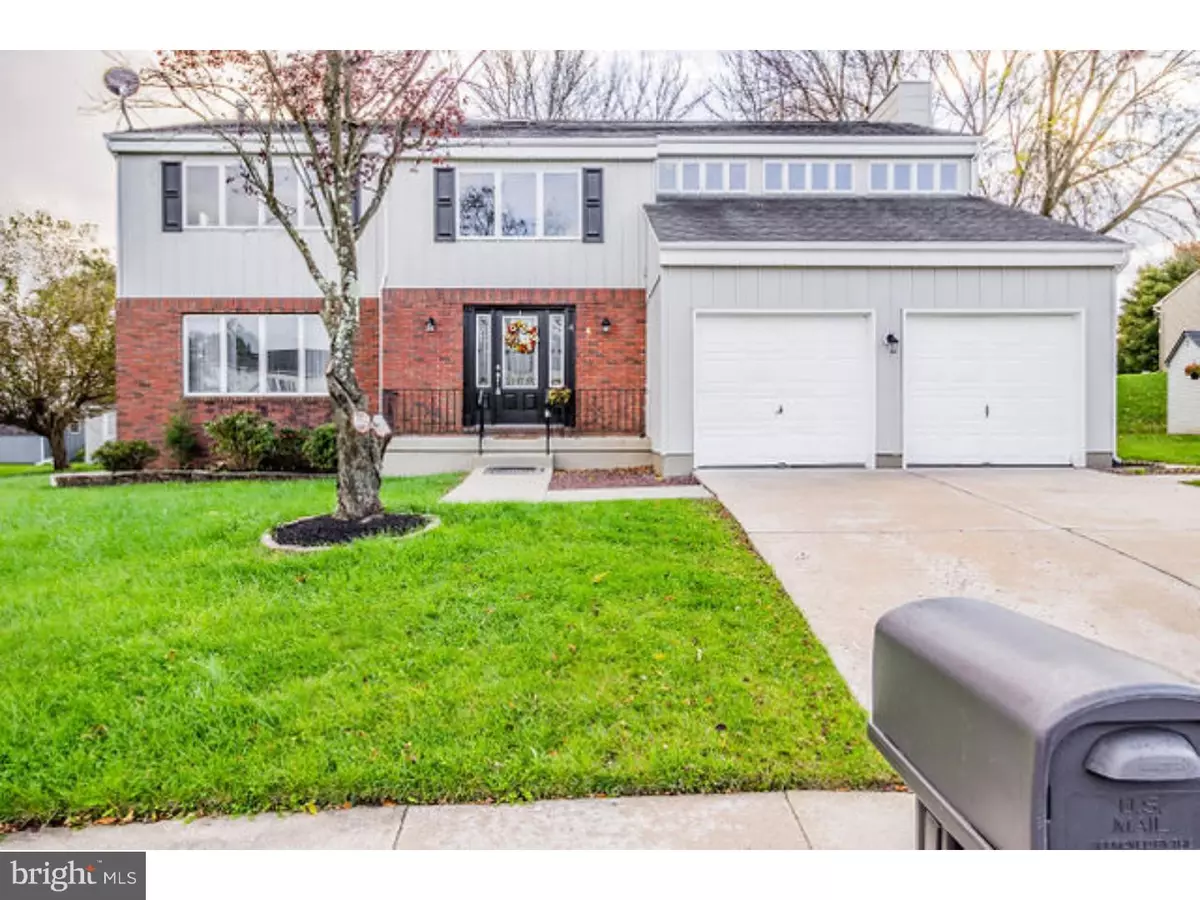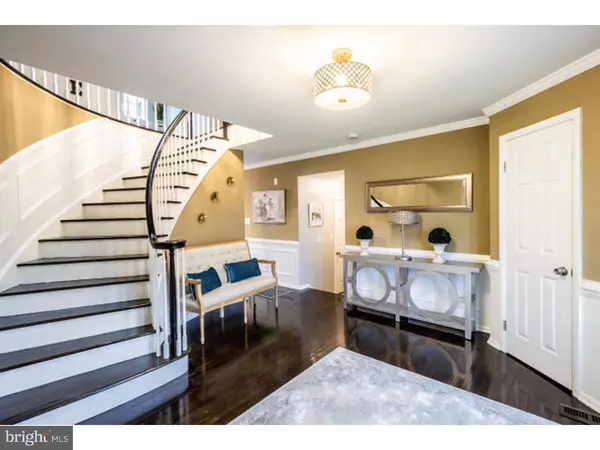$295,000
$299,900
1.6%For more information regarding the value of a property, please contact us for a free consultation.
4 DIAMOND CT Willingboro, NJ 08046
4 Beds
3 Baths
2,882 SqFt
Key Details
Sold Price $295,000
Property Type Single Family Home
Sub Type Detached
Listing Status Sold
Purchase Type For Sale
Square Footage 2,882 sqft
Price per Sqft $102
Subdivision Ests At High Point
MLS Listing ID 1010015662
Sold Date 12/20/18
Style Contemporary
Bedrooms 4
Full Baths 2
Half Baths 1
HOA Y/N N
Abv Grd Liv Area 2,882
Originating Board TREND
Year Built 1989
Annual Tax Amount $10,640
Tax Year 2017
Lot Size 9,292 Sqft
Acres 0.21
Lot Dimensions IRREG
Property Description
READY TO IMPRESS ? This incredibly spacious, contemporary [Estates at High Point] colonial home is absolutely stunning! Its OPEN FLOOR PLAN and countless amenities make everyday living and grand entertaining a breeze as you effortlessly flow from room to room confidently assured that this home will accommodate your every need. Step inside its handsome front door and proudly receive your guests as they enter a lovely, two-story foyer beautifully adorned w/gorgeous WOOD FLOORs and a grand SPIRAL STAIRCASE that's as fun as it is impressive. Next, you'll stroll w/pride to and through the FORMAL living and dining rooms bathed warmly in earthy tones, w/CUSTOM TRIM and MOLDINGs for easy decorating and added style. Just off the dining room is a lovely, open and airy kitchen w/GRANITE counters, RECESSED and PENDANT lighting, STAINLESS STEEL appliances and an array of beautiful cabinetry for storage and display. Adjacent to the kitchen is a warm and cozy family room w/GAS FP and slider leading to a spacious DECK and rear yard - sure to become a family favorite regardless the reason or season. Rounding out the main level is a spa-like POWDER ROOM [ideal for guests] and 2-car attached GARAGE. The upper level houses a spacious MASTER SUITE w/private bath and WICs, a second full bath, three additional generously sized bedrooms, an OFFICE/COMPUTER NOOK and overlook to the wide reception foyer. Want more? This amazing home also features a partially finished BASEMENT, tons of closet and storage space, a cul-de-sac location, no association fees and it's available for immediate occupancy. Welcome Home ? Just in time for the holidays!
Location
State NJ
County Burlington
Area Willingboro Twp (20338)
Zoning RESID
Rooms
Other Rooms Living Room, Dining Room, Primary Bedroom, Bedroom 2, Bedroom 3, Kitchen, Family Room, Bedroom 1, Attic
Basement Full
Interior
Interior Features Primary Bath(s), Kitchen - Eat-In
Hot Water Natural Gas
Heating Gas, Forced Air
Cooling Central A/C
Flooring Wood, Fully Carpeted, Tile/Brick
Fireplaces Number 1
Equipment Built-In Range, Dishwasher, Refrigerator, Built-In Microwave
Fireplace Y
Appliance Built-In Range, Dishwasher, Refrigerator, Built-In Microwave
Heat Source Natural Gas
Laundry Main Floor
Exterior
Exterior Feature Deck(s)
Parking Features Garage - Front Entry
Garage Spaces 5.0
Water Access N
Roof Type Pitched
Accessibility None
Porch Deck(s)
Attached Garage 2
Total Parking Spaces 5
Garage Y
Building
Lot Description Cul-de-sac, Irregular
Story 2
Sewer Public Sewer
Water Public
Architectural Style Contemporary
Level or Stories 2
Additional Building Above Grade
New Construction N
Schools
Middle Schools Memorial
High Schools Willingboro
School District Willingboro Township Public Schools
Others
Senior Community No
Tax ID 38-00544 01-00038 14
Ownership Fee Simple
SqFt Source Assessor
Acceptable Financing Conventional, VA, FHA 203(b)
Listing Terms Conventional, VA, FHA 203(b)
Financing Conventional,VA,FHA 203(b)
Special Listing Condition Standard
Read Less
Want to know what your home might be worth? Contact us for a FREE valuation!

Our team is ready to help you sell your home for the highest possible price ASAP

Bought with Betty A Shepard • BHHS Fox & Roach-Mt Laurel





