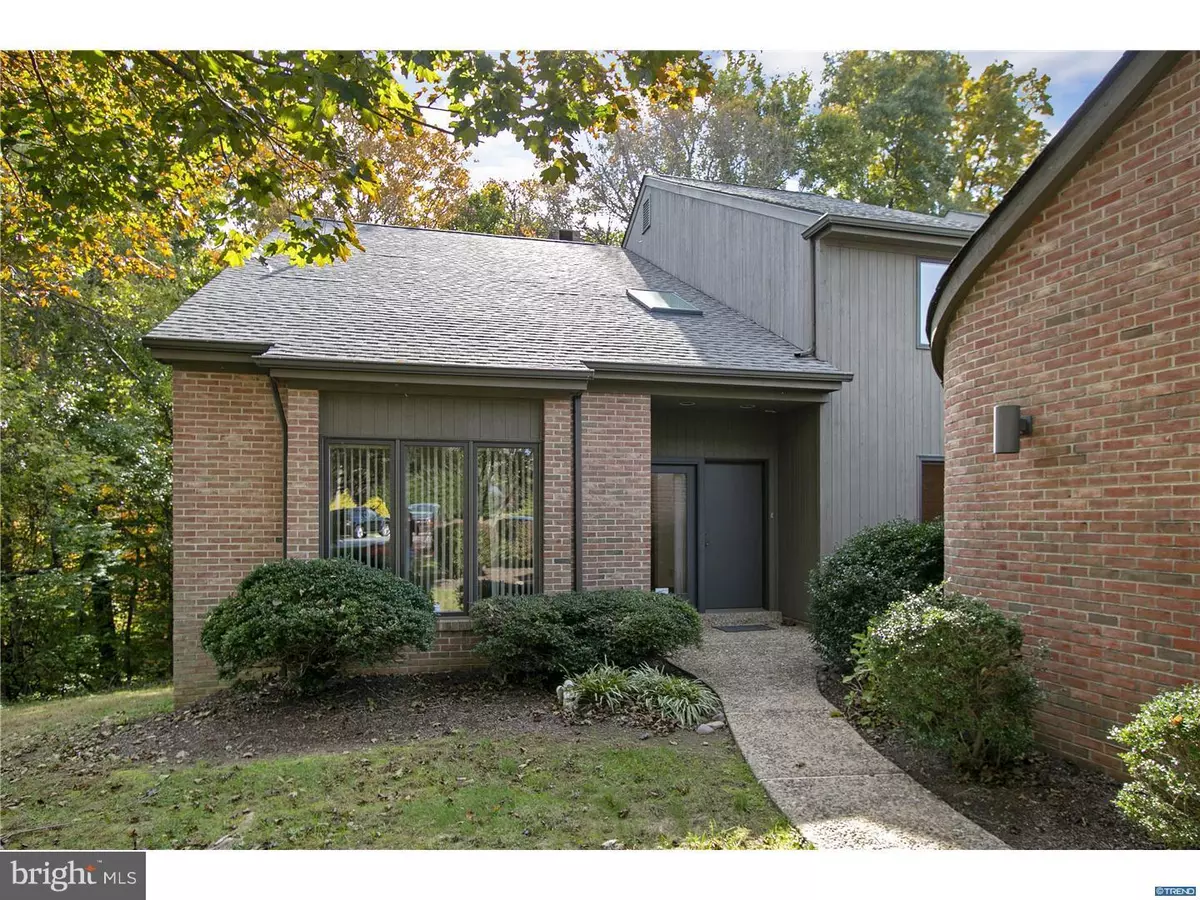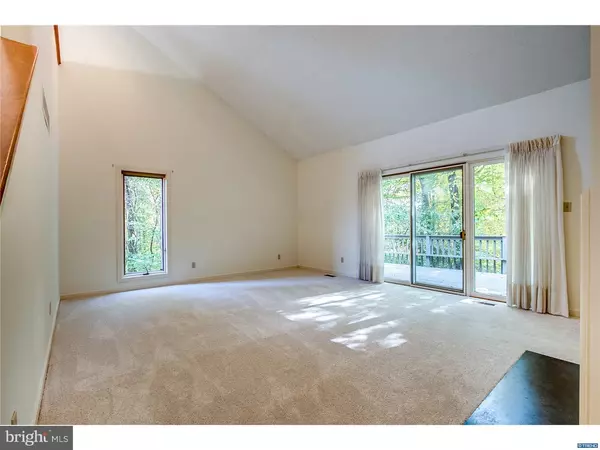$475,000
$484,888
2.0%For more information regarding the value of a property, please contact us for a free consultation.
9 STABLER CIR Wilmington, DE 19807
3 Beds
3 Baths
6,970 Sqft Lot
Key Details
Sold Price $475,000
Property Type Single Family Home
Sub Type Twin/Semi-Detached
Listing Status Sold
Purchase Type For Sale
Subdivision Limerick
MLS Listing ID DENC100740
Sold Date 01/16/19
Style Contemporary
Bedrooms 3
Full Baths 2
Half Baths 1
HOA Fees $25/ann
HOA Y/N Y
Originating Board TREND
Year Built 1986
Annual Tax Amount $6,413
Tax Year 2018
Lot Size 6,970 Sqft
Acres 0.16
Lot Dimensions 134 x 60
Property Description
"Limerick" synonymous with "Ease of Lifestyle" "Custom Built" "Greenville Living"! Greeted by soaring ceilings and hardwood floors this light filled home is inviting from the minute you enter. The gracious Dining Room allows you to entertain with ease located right off of the Kitchen. The well designed eat-in Kitchen offers an open family room combination versatile for everyday living the brick fireplace in the family room is a focal point. The dramatic Living Room features a vaulted ceiling, two sided fireplace and a triple slider that brings the outside in! The expansive deck has a tree house effect perfect for unwinding. The main floor is home to the Owner's Suite Dressing area, walk in closet & full Bathroom complete this bedroom. The upstairs loft is bright and airy a perfect location to escape with a book. The additional two bedrooms share a full bath, dressing area and a multitude of walk in closets and storage spaces. The possibilities in the lower level are endless full light windows & slider are a huge bonus! There is still an abundance of unfinished storage. New Roof -(September '18) - New Carpet throughout and Fresh Paint. This home is conveniently located off of Lancaster Pike, close to I-95 & Wilmington. This is an easy one to show! Put it on your tour today!
Location
State DE
County New Castle
Area Hockssn/Greenvl/Centrvl (30902)
Zoning RES
Rooms
Other Rooms Living Room, Dining Room, Primary Bedroom, Bedroom 2, Kitchen, Family Room, Bedroom 1, Laundry, Other, Attic
Basement Full, Partially Finished, Walkout Level
Main Level Bedrooms 1
Interior
Interior Features Ceiling Fan(s), Kitchen - Eat-In, Kitchen - Island, Primary Bath(s), Skylight(s)
Hot Water Electric
Heating Electric
Cooling Central A/C
Flooring Fully Carpeted, Tile/Brick, Wood
Fireplaces Number 2
Equipment Built-In Microwave, Cooktop, Dishwasher, Disposal, Oven - Wall, Refrigerator
Fireplace Y
Appliance Built-In Microwave, Cooktop, Dishwasher, Disposal, Oven - Wall, Refrigerator
Heat Source Electric
Laundry Upper Floor
Exterior
Exterior Feature Deck(s)
Parking Features Inside Access
Garage Spaces 4.0
Utilities Available Cable TV
Water Access N
Roof Type Pitched,Shingle
Accessibility None
Porch Deck(s)
Attached Garage 2
Total Parking Spaces 4
Garage Y
Building
Lot Description SideYard(s), Sloping, Trees/Wooded
Story 2
Foundation Concrete Perimeter
Sewer Public Sewer
Water Public
Architectural Style Contemporary
Level or Stories 2
Additional Building Above Grade, Below Grade
Structure Type Cathedral Ceilings
New Construction N
Schools
Elementary Schools Marbrook
Middle Schools Dupont A
High Schools Dupont
School District Red Clay Consolidated
Others
HOA Fee Include Common Area Maintenance,Snow Removal
Senior Community No
Tax ID 0703210114
Ownership Fee Simple
SqFt Source Assessor
Acceptable Financing Conventional
Listing Terms Conventional
Financing Conventional
Special Listing Condition Standard
Read Less
Want to know what your home might be worth? Contact us for a FREE valuation!

Our team is ready to help you sell your home for the highest possible price ASAP

Bought with Carol D Wilson • Long & Foster Real Estate, Inc.





