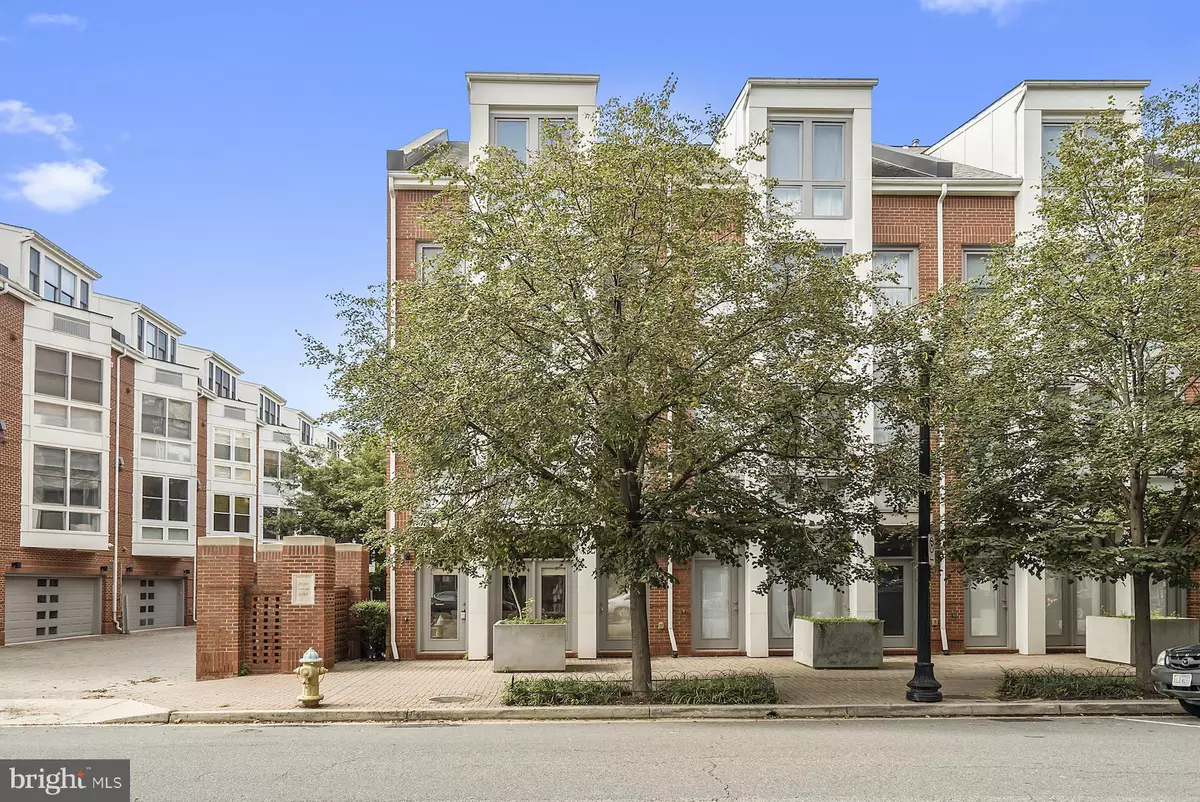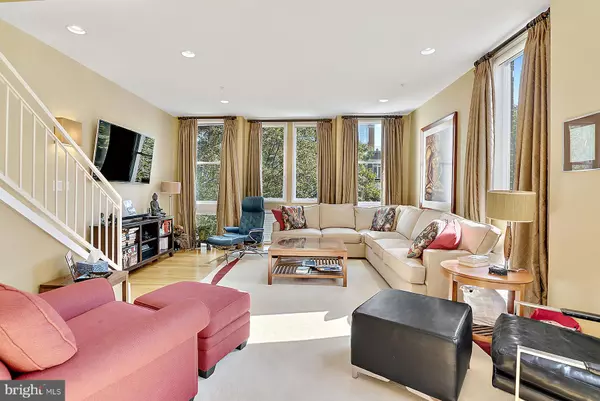$903,000
$919,900
1.8%For more information regarding the value of a property, please contact us for a free consultation.
2028 WESTMORELAND ST N Arlington, VA 22213
3 Beds
3 Baths
3,030 SqFt
Key Details
Sold Price $903,000
Property Type Townhouse
Sub Type End of Row/Townhouse
Listing Status Sold
Purchase Type For Sale
Square Footage 3,030 sqft
Price per Sqft $298
Subdivision None Available
MLS Listing ID 1006257502
Sold Date 02/01/19
Style Contemporary
Bedrooms 3
Full Baths 2
Half Baths 1
HOA Fees $250/mo
HOA Y/N Y
Abv Grd Liv Area 3,030
Originating Board MRIS
Year Built 2006
Annual Tax Amount $7,543
Tax Year 2017
Lot Size 1,365 Sqft
Acres 0.03
Property Description
Stunning luxury end unit town home in 18West! Bright, sunny and gorgeous. Windows throughout. Two car garage, upgraded kitchen with high end appliances, beautiful Master BR with sitting area, updated Master BA with dual shower heads and separate soaking tub, large deck off kitchen, hardwood floors in living areas, ideally located near DC. Sale subject to Bankruptcy Court approval.
Location
State VA
County Arlington
Zoning C-O-1.5
Rooms
Basement Sump Pump
Interior
Interior Features Breakfast Area, Combination Kitchen/Living, Kitchen - Island, Kitchen - Table Space, Combination Dining/Living, Primary Bath(s), Window Treatments, WhirlPool/HotTub
Hot Water Natural Gas
Heating Forced Air, Zoned
Cooling Central A/C, Zoned
Equipment Dishwasher, Disposal, Washer - Front Loading, Dryer - Front Loading, Microwave, Oven/Range - Gas, Refrigerator
Fireplace N
Appliance Dishwasher, Disposal, Washer - Front Loading, Dryer - Front Loading, Microwave, Oven/Range - Gas, Refrigerator
Heat Source Natural Gas
Exterior
Parking Features Garage Door Opener
Garage Spaces 2.0
Community Features Alterations/Architectural Changes, Fencing, Pets - Allowed, Rec Equip, RV/Boat/Trail
Utilities Available Cable TV Available
Amenities Available Common Grounds
Water Access N
Street Surface Paved
Accessibility None, Level Entry - Main
Road Frontage Public
Attached Garage 2
Total Parking Spaces 2
Garage Y
Building
Story 3+
Sewer Public Sewer
Water Public
Architectural Style Contemporary
Level or Stories 3+
Additional Building Above Grade
Structure Type 9'+ Ceilings,Dry Wall
New Construction N
Schools
Elementary Schools Tuckahoe
Middle Schools Swanson
High Schools Yorktown
School District Arlington County Public Schools
Others
HOA Fee Include Common Area Maintenance,Reserve Funds,Trash,Snow Removal
Senior Community No
Tax ID 11-011-033
Ownership Fee Simple
SqFt Source Assessor
Special Listing Condition Undisclosed
Read Less
Want to know what your home might be worth? Contact us for a FREE valuation!

Our team is ready to help you sell your home for the highest possible price ASAP

Bought with Susan R Nixon • CENTURY 21 New Millennium





