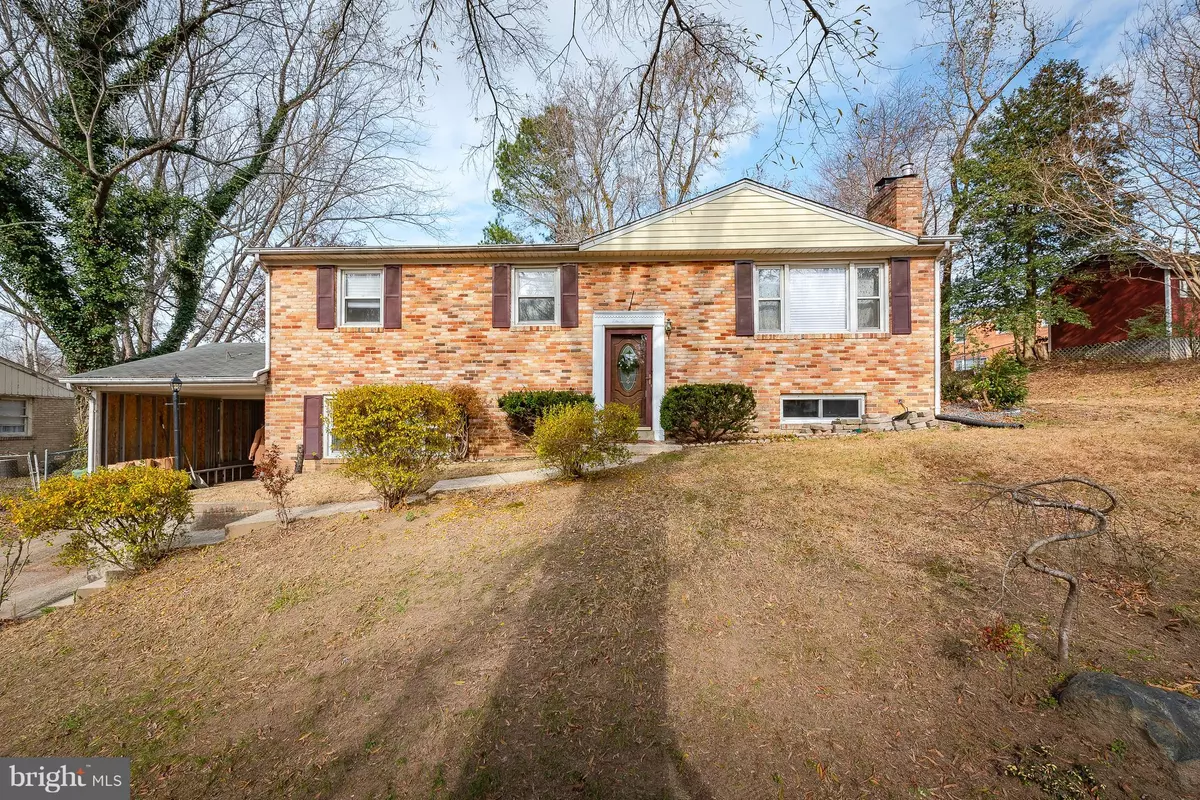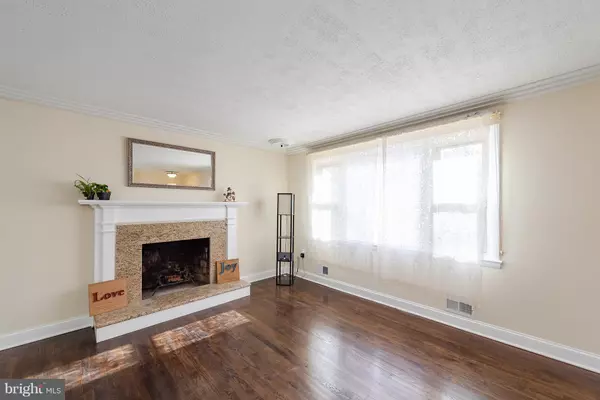$285,000
$295,000
3.4%For more information regarding the value of a property, please contact us for a free consultation.
11610 TYRE ST Upper Marlboro, MD 20772
5 Beds
3 Baths
2,200 SqFt
Key Details
Sold Price $285,000
Property Type Single Family Home
Sub Type Detached
Listing Status Sold
Purchase Type For Sale
Square Footage 2,200 sqft
Price per Sqft $129
Subdivision Rosaryville Estates
MLS Listing ID MDPG376444
Sold Date 02/13/19
Style Split Foyer
Bedrooms 5
Full Baths 2
Half Baths 1
HOA Y/N N
Abv Grd Liv Area 1,100
Originating Board BRIGHT
Year Built 1965
Annual Tax Amount $4,270
Tax Year 2019
Lot Size 10,589 Sqft
Acres 0.24
Property Description
Upgrades galore throughout sought - after Marlton Community with NO HOA DUES!!! This 5 bedroom 2.5 bathroom home has a fully finished basement which adding another 1100 sq ft of living space! Recently renovated kitchen with brand new soft close cabinets and stainless steel appliances including knock knock fridge. Kitchen island with granite countertops. Spacious backyard, Woodbury shed for storage. One of the largest lots in the community with fenced back yard with patio off the dining room! Sellers have installed New HVAC and Hot Water Heater. This home will not disappoint, bring your buyers! USDA 0% Down Financing available.
Location
State MD
County Prince Georges
Zoning RES
Rooms
Other Rooms Living Room, Dining Room, Primary Bedroom, Bedroom 2, Bedroom 3, Bedroom 4, Bedroom 5, Kitchen, Family Room, Bathroom 1, Primary Bathroom
Basement Fully Finished
Main Level Bedrooms 3
Interior
Interior Features Crown Moldings, Floor Plan - Open, Chair Railings, Formal/Separate Dining Room, Primary Bath(s), Wood Floors
Hot Water Electric
Heating Forced Air
Cooling Central A/C
Flooring Hardwood, Ceramic Tile, Laminated
Fireplaces Number 1
Fireplaces Type Mantel(s), Wood
Equipment Disposal, Microwave, Refrigerator, Stove, Oven/Range - Gas
Fireplace Y
Appliance Disposal, Microwave, Refrigerator, Stove, Oven/Range - Gas
Heat Source Natural Gas
Laundry Basement
Exterior
Exterior Feature Patio(s)
Garage Spaces 1.0
Fence Chain Link
Water Access N
Roof Type Asphalt
Accessibility None
Porch Patio(s)
Total Parking Spaces 1
Garage N
Building
Lot Description Front Yard, Open
Story 2
Sewer Public Sewer
Water Public
Architectural Style Split Foyer
Level or Stories 2
Additional Building Above Grade, Below Grade
Structure Type Dry Wall
New Construction N
Schools
Elementary Schools Mattaponi
Middle Schools Gwynn Park
High Schools Frederick Douglass
School District Prince George'S County Public Schools
Others
Senior Community No
Tax ID 17151761881
Ownership Fee Simple
SqFt Source Assessor
Security Features Smoke Detector
Special Listing Condition Standard
Read Less
Want to know what your home might be worth? Contact us for a FREE valuation!

Our team is ready to help you sell your home for the highest possible price ASAP

Bought with Richard A Polish • EXIT By the Bay Realty





