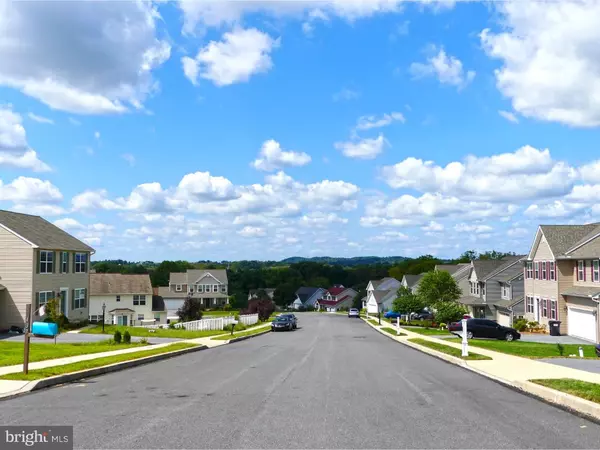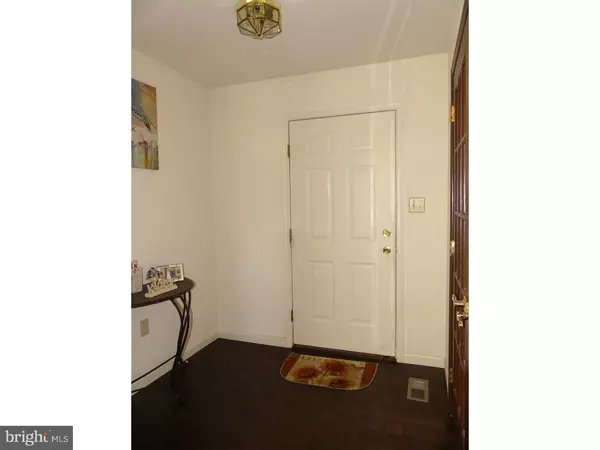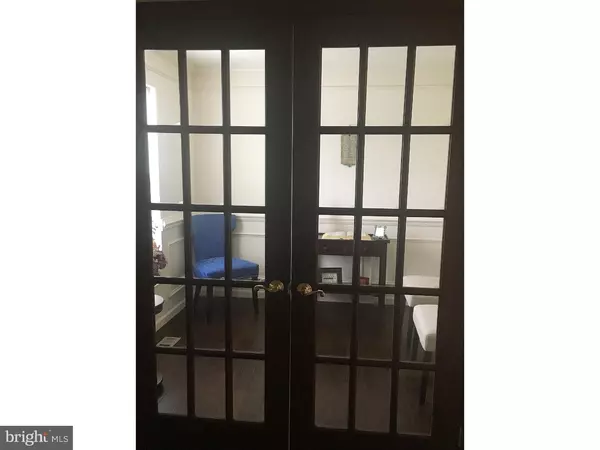$222,000
$229,900
3.4%For more information regarding the value of a property, please contact us for a free consultation.
440 E 4TH ST Bernville, PA 19506
3 Beds
3 Baths
1,792 SqFt
Key Details
Sold Price $222,000
Property Type Single Family Home
Sub Type Detached
Listing Status Sold
Purchase Type For Sale
Square Footage 1,792 sqft
Price per Sqft $123
Subdivision None Available
MLS Listing ID 1002345876
Sold Date 02/20/19
Style Traditional
Bedrooms 3
Full Baths 2
Half Baths 1
HOA Y/N N
Abv Grd Liv Area 1,792
Originating Board TREND
Year Built 2015
Annual Tax Amount $5,446
Tax Year 2018
Lot Size 0.370 Acres
Acres 0.37
Lot Dimensions IRREG
Property Description
1 YEAR HOME WARRANTY! A newer development of quaint homes with different architectural designs in Tulpehocken School District. A more rural feel with distant mountain views to the west and the woodland backdrop could be cleared down to creek for more outdoor living space! The upgraded brick accents and established landscaping offer great curbside appeal. Inside you'll find today's stylish decor, open design and mostly hygienic hardwood & laminate tile flooring. Double French doors open from the foyer into the sitting room or make this an office, presenting ornate crown molding and picture frame wainscot. The powder room is along the way to the living areas revealing an open concept between the family room, dining room and kitchen. Off the kitchen is the laundry room with access from the 2-car garage. All rooms fill with natural sunlight, as well as, a hanging light in the dining area and recessed lighting above the crowned maple cabinetry kitchen which is wonderfully adorned in a mini-tile backsplash, Corian counters and center island with seating. Our unique home has the Master suite tucked on the far side of the house with a sizable walk-in closet enjoying natural and overhead lighting, plus a Venetian spa bath including a soaking tub with granite and maple wood below picture window, raised double vanity of maple wood, toilet with bidet and walk-in tiled shower featuring wall jets, rainshower head and a hand-held shower. The second floor offers a cozy sitting/desk area at the top of the staircase and a full bath between the two secondary bedrooms. There's also an unfinished walk-out lower level with patio door to yard. *The last two photos are a neighbor's property to show the potential outdoor living space.*
Location
State PA
County Berks
Area Penn Twp (10269)
Zoning RES
Rooms
Other Rooms Living Room, Dining Room, Primary Bedroom, Bedroom 2, Kitchen, Family Room, Bedroom 1, Laundry, Attic
Basement Full, Unfinished, Outside Entrance
Main Level Bedrooms 1
Interior
Interior Features Primary Bath(s), Kitchen - Island, Kitchen - Eat-In
Hot Water Electric
Heating Forced Air
Cooling Central A/C
Flooring Fully Carpeted, Vinyl
Equipment Built-In Range, Oven - Self Cleaning, Dishwasher, Disposal
Fireplace N
Appliance Built-In Range, Oven - Self Cleaning, Dishwasher, Disposal
Heat Source Natural Gas
Laundry Main Floor
Exterior
Exterior Feature Porch(es)
Parking Features Oversized
Garage Spaces 5.0
Utilities Available Cable TV
Water Access N
Roof Type Pitched,Shingle
Accessibility None
Porch Porch(es)
Attached Garage 2
Total Parking Spaces 5
Garage Y
Building
Lot Description Open, Front Yard, Rear Yard, SideYard(s)
Story 2
Foundation Concrete Perimeter
Sewer Public Sewer
Water Public
Architectural Style Traditional
Level or Stories 2
Additional Building Above Grade
New Construction N
Schools
School District Tulpehocken Area
Others
Senior Community No
Tax ID 69-4450-00-76-8149
Ownership Fee Simple
SqFt Source Assessor
Special Listing Condition Standard
Read Less
Want to know what your home might be worth? Contact us for a FREE valuation!

Our team is ready to help you sell your home for the highest possible price ASAP

Bought with Carolyn G Ilg • BHHS Homesale Realty- Reading Berks





