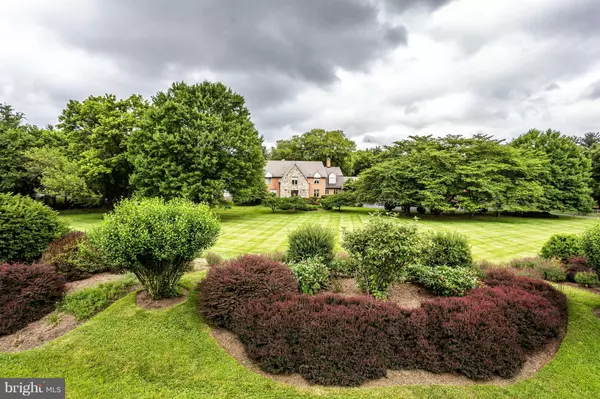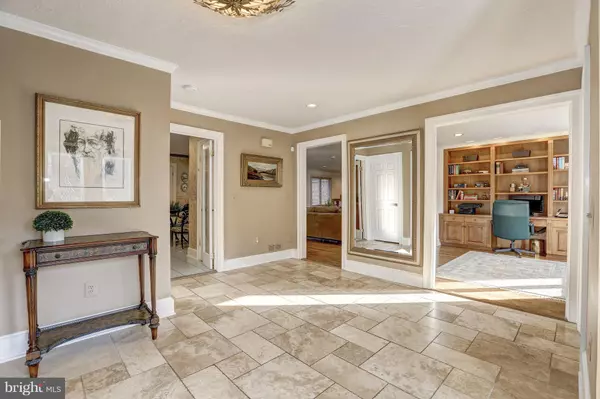$1,474,000
$1,449,000
1.7%For more information regarding the value of a property, please contact us for a free consultation.
10621 BARN WOOD LN Potomac, MD 20854
6 Beds
6 Baths
6,656 SqFt
Key Details
Sold Price $1,474,000
Property Type Single Family Home
Sub Type Detached
Listing Status Sold
Purchase Type For Sale
Square Footage 6,656 sqft
Price per Sqft $221
Subdivision River Oaks Farm
MLS Listing ID MDMC390892
Sold Date 02/28/19
Style Colonial
Bedrooms 6
Full Baths 5
Half Baths 1
HOA Y/N N
Abv Grd Liv Area 5,400
Originating Board BRIGHT
Year Built 1979
Annual Tax Amount $12,628
Tax Year 2019
Lot Size 2.020 Acres
Acres 2.02
Property Description
Beautifully maintained custom built home on picturesque 2+ acre lot, accentuated with lush greenery and beautiful landscaping providing superb grounds for everyday enjoyment. The inviting open floor plan is perfect for living and entertaining. The First floor Master Suite w/cathedral ceiling, features a fabulous Master Bath and wonderful closet space. A Great Room addition w/vaulted ceilings exits to a deck. Enjoy the screened-in Porch for lovely summer nights. The renovated Gourmet Kitchen with center island and quality appliances is adjacent to the inviting Family Room w/fireplace. The Library/home office has custom built-ins. The second Master Bedroom Suite on the second floor has large walk-in closets and a beautifully renovated Master Bath. There are 4 additional large Bedrooms and 2 more Baths on the second Floor. The lower level has fantastic space for play and casual gatherings, a wine tasting area, full bath and an abundance of storage. A potential 4th car garage has been added few years ago. ......This home and its setting feels like a vacation year round.....
Location
State MD
County Montgomery
Direction South
Rooms
Basement Full, Connecting Stairway, Fully Finished, Heated, Improved, Walkout Level, Windows
Main Level Bedrooms 1
Interior
Interior Features Breakfast Area, Built-Ins, Cedar Closet(s), Ceiling Fan(s), Central Vacuum, Chair Railings, Crown Moldings, Entry Level Bedroom, Family Room Off Kitchen, Floor Plan - Open, Formal/Separate Dining Room, Kitchen - Eat-In, Kitchen - Gourmet, Kitchen - Island, Primary Bath(s), Recessed Lighting, Upgraded Countertops, Walk-in Closet(s), Wet/Dry Bar, WhirlPool/HotTub, Wood Floors, Floor Plan - Traditional
Hot Water Electric
Heating Forced Air, Heat Pump(s)
Cooling Zoned, Central A/C
Flooring Hardwood, Heated
Fireplaces Number 1
Fireplaces Type Mantel(s), Stone
Equipment Built-In Microwave, Cooktop, Dishwasher, Disposal, Dryer, Dual Flush Toilets, Icemaker, Oven - Double, Oven - Self Cleaning, Oven - Wall, Washer, Water Heater, Refrigerator
Fireplace Y
Appliance Built-In Microwave, Cooktop, Dishwasher, Disposal, Dryer, Dual Flush Toilets, Icemaker, Oven - Double, Oven - Self Cleaning, Oven - Wall, Washer, Water Heater, Refrigerator
Heat Source Oil
Laundry Main Floor
Exterior
Exterior Feature Patio(s), Deck(s), Screened
Parking Features Garage - Side Entry, Garage Door Opener
Garage Spaces 3.0
Water Access N
View Garden/Lawn, Trees/Woods
Roof Type Asphalt
Accessibility None
Porch Patio(s), Deck(s), Screened
Attached Garage 3
Total Parking Spaces 3
Garage Y
Building
Lot Description Landscaping
Story 3+
Sewer Septic Exists
Water Public
Architectural Style Colonial
Level or Stories 3+
Additional Building Above Grade, Below Grade
Structure Type Cathedral Ceilings,Vaulted Ceilings
New Construction N
Schools
Elementary Schools Potomac
Middle Schools Herbert Hoover
High Schools Winston Churchill
School District Montgomery County Public Schools
Others
Senior Community No
Tax ID 161001793060
Ownership Fee Simple
SqFt Source Assessor
Security Features Security System
Horse Property N
Special Listing Condition Standard
Read Less
Want to know what your home might be worth? Contact us for a FREE valuation!

Our team is ready to help you sell your home for the highest possible price ASAP

Bought with Christopher M Sartwell • CENTURY 21 New Millennium





