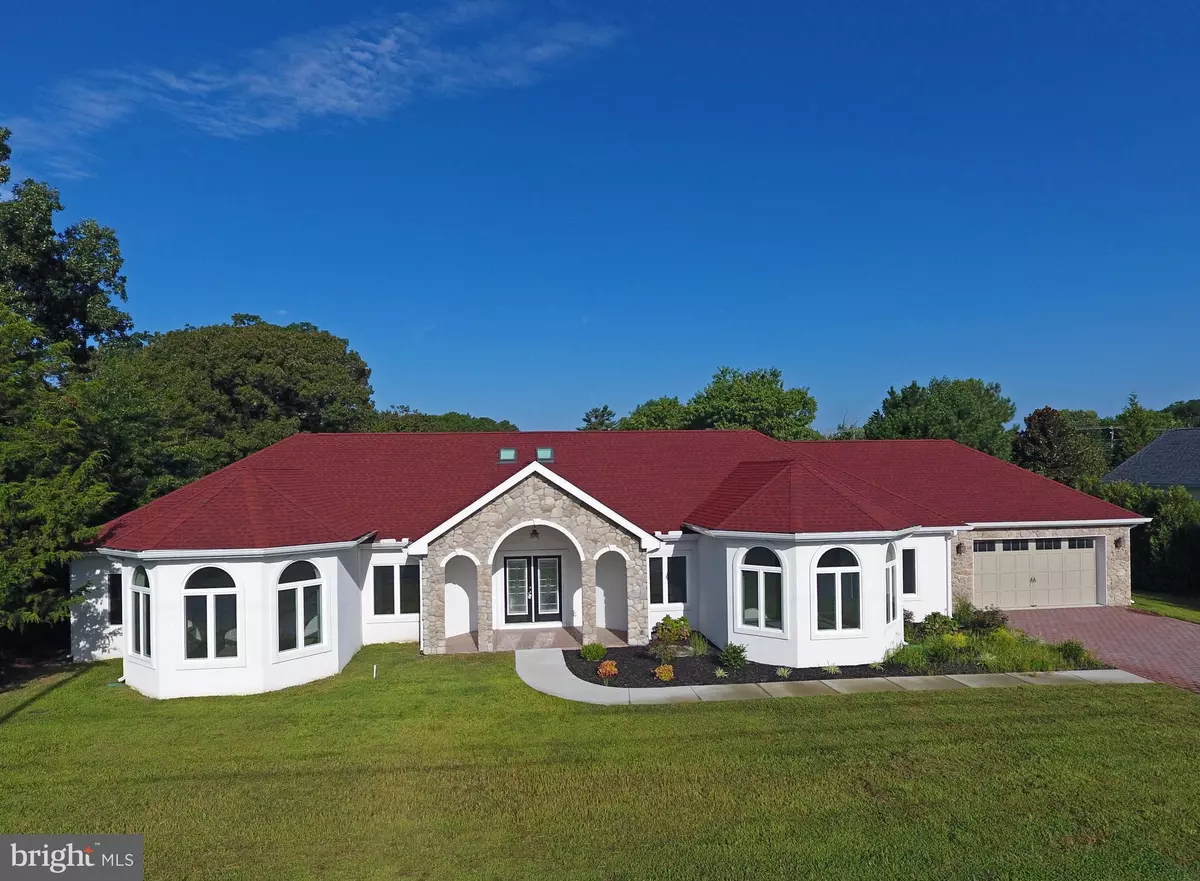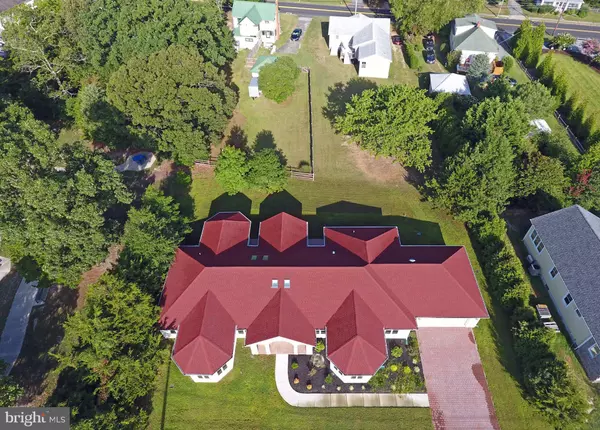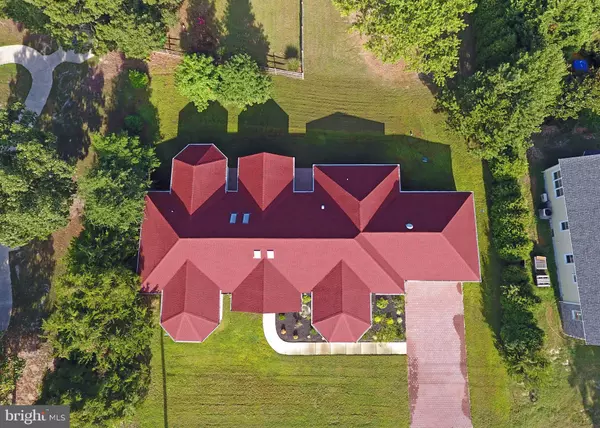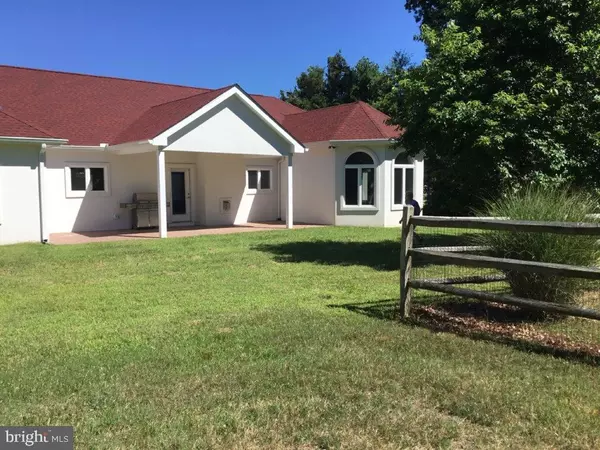$500,000
$525,000
4.8%For more information regarding the value of a property, please contact us for a free consultation.
18 WEST AVE Ocean View, DE 19970
7 Beds
4 Baths
3,318 SqFt
Key Details
Sold Price $500,000
Property Type Single Family Home
Sub Type Detached
Listing Status Sold
Purchase Type For Sale
Square Footage 3,318 sqft
Price per Sqft $150
Subdivision Ocean View Centre
MLS Listing ID 1002003008
Sold Date 03/01/19
Style Ranch/Rambler
Bedrooms 7
Full Baths 3
Half Baths 1
HOA Y/N N
Abv Grd Liv Area 3,318
Originating Board BRIGHT
Year Built 2017
Annual Tax Amount $2,667
Tax Year 2017
Lot Size 0.403 Acres
Acres 0.4
Lot Dimensions 135 x 130
Property Description
YOU WILL NOT BELIEVE THE TRANSFORMATION on this fantastic home! The entire interior has been painted a soft grey which enhances the grey and white granite counters and the grey carpeting in the bedrooms. Big family, no problem. There are 7 bedrooms. Or you can make it your family's summer gathering place. Located next to John West Park in Ocean View, you'll have plenty of privacy. But wait, there's more. This house is an ICF built home. Insulated Concrete Forms (ICF) are hollow foam blocks which are stacked into the shape of the exterior walls, reinforced with steel rebar, and then filled with concrete. It doesn't get any finer in construction than this. This home has geothermal heating and air with 3 zones, Radiant floor heating, Rinnai tankless hot water heater, and a gourmet kitchen with a 6 burner dual fuel range. Granite counters, stainless steel appliances, hardwood floors, maple cabinets, walk-in pantry, fireplace, and so much more. 10' ceilings, upgraded baths with walk-in showers, cedar closet in the master bedroom, library/study with a sliding ladder for all those books high on the shelves, irrigation system with its own well, covered rear patio, direct gas line grill, paver driveway, and recessed screens on exterior doors. Energy efficient. Don't miss seeing this great home. Call today!
Location
State DE
County Sussex
Area Baltimore Hundred (31001)
Zoning Q
Rooms
Main Level Bedrooms 7
Interior
Interior Features Carpet, Cedar Closet(s), Entry Level Bedroom, Family Room Off Kitchen, Formal/Separate Dining Room, Kitchen - Gourmet, Kitchen - Island, Primary Bath(s), Pantry, Upgraded Countertops, Walk-in Closet(s), Wood Floors, Attic, Built-Ins, Chair Railings, Skylight(s), Water Treat System
Hot Water Tankless
Heating Radiant
Cooling Central A/C, Geothermal, Programmable Thermostat
Flooring Carpet, Ceramic Tile, Hardwood
Fireplaces Number 1
Fireplaces Type Gas/Propane
Equipment Built-In Range, Cooktop, Dishwasher, Disposal, Dryer, Oven - Self Cleaning, Six Burner Stove, Stainless Steel Appliances, Washer, Water Conditioner - Owned, Water Heater, Water Heater - Tankless
Furnishings No
Fireplace Y
Window Features Insulated,Screens,Skylights
Appliance Built-In Range, Cooktop, Dishwasher, Disposal, Dryer, Oven - Self Cleaning, Six Burner Stove, Stainless Steel Appliances, Washer, Water Conditioner - Owned, Water Heater, Water Heater - Tankless
Heat Source Geo-thermal
Laundry Dryer In Unit, Washer In Unit
Exterior
Exterior Feature Patio(s)
Parking Features Garage - Front Entry, Garage Door Opener
Garage Spaces 6.0
Utilities Available Cable TV Available, Propane
Water Access N
Roof Type Architectural Shingle
Accessibility None
Porch Patio(s)
Road Frontage City/County
Attached Garage 2
Total Parking Spaces 6
Garage Y
Building
Story 1
Foundation Slab
Sewer Public Sewer
Water Public
Architectural Style Ranch/Rambler
Level or Stories 1
Additional Building Above Grade, Below Grade
Structure Type Masonry,Dry Wall
New Construction N
Schools
High Schools Indian River
School District Indian River
Others
Senior Community No
Tax ID 134-12.00-603.02
Ownership Fee Simple
SqFt Source Estimated
Security Features Smoke Detector
Acceptable Financing Cash, Conventional
Horse Property N
Listing Terms Cash, Conventional
Financing Cash,Conventional
Special Listing Condition Standard
Read Less
Want to know what your home might be worth? Contact us for a FREE valuation!

Our team is ready to help you sell your home for the highest possible price ASAP

Bought with Jason Abela • Jack Lingo - Rehoboth





