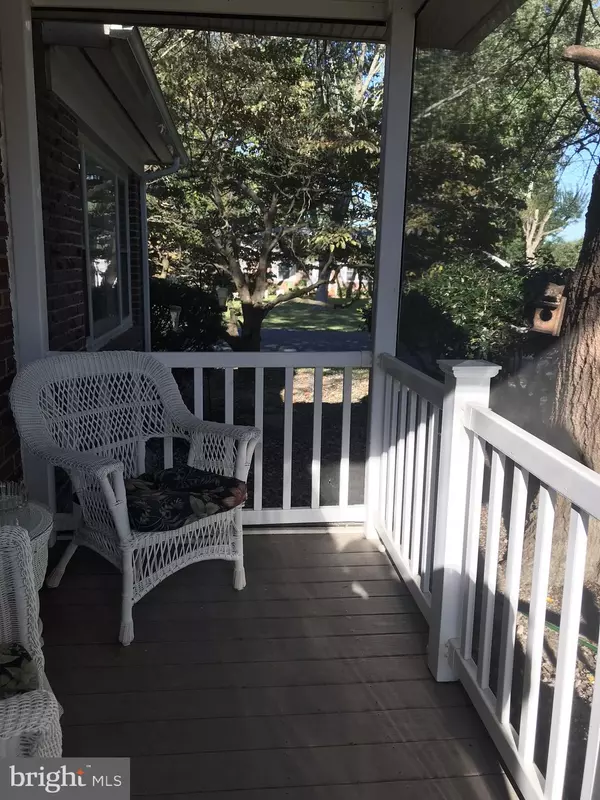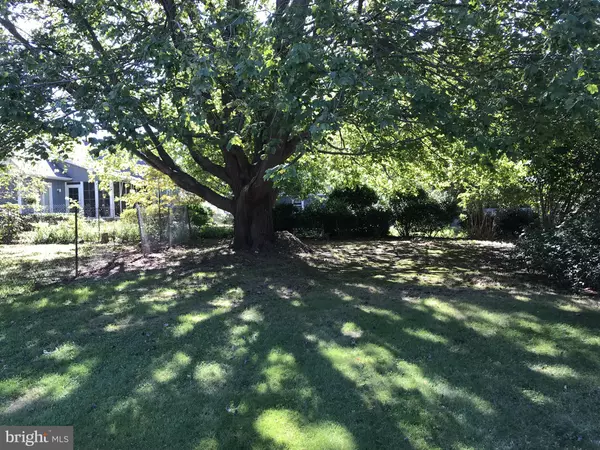$360,000
$375,000
4.0%For more information regarding the value of a property, please contact us for a free consultation.
64 SUSSEX DR Lewes, DE 19958
2 Beds
1 Bath
1,100 SqFt
Key Details
Sold Price $360,000
Property Type Single Family Home
Sub Type Detached
Listing Status Sold
Purchase Type For Sale
Square Footage 1,100 sqft
Price per Sqft $327
Subdivision Highland Acres
MLS Listing ID 1004958098
Sold Date 01/11/19
Style Bungalow,Craftsman,Cottage
Bedrooms 2
Full Baths 1
HOA Y/N N
Abv Grd Liv Area 1,100
Originating Board BRIGHT
Year Built 1954
Annual Tax Amount $788
Tax Year 2018
Lot Size 0.709 Acres
Acres 0.71
Property Description
Location, Location, Location!! This adorable sturdy brick home is within walking distance to shopping, beach, town, hospital, schools and parks. Nice sturdy, well built older home on a large lot with established trees, lots of nature. Quiet and serene front porch hidden from the street for privacy. This lot has room for expansion. Historic building has front stone from the Cape Henlopen Lighthouse. All public services including trash & snow removal. Needs lots of TLC.
Location
State DE
County Sussex
Area Lewes Rehoboth Hundred (31009)
Zoning Q
Rooms
Other Rooms Dining Room, Kitchen
Basement Poured Concrete
Main Level Bedrooms 2
Interior
Interior Features Attic, Kitchen - Eat-In, Kitchen - Galley, Ceiling Fan(s), Entry Level Bedroom
Hot Water Oil
Heating Hot Water, Baseboard - Hot Water
Cooling Window Unit(s)
Flooring Hardwood, Vinyl
Fireplaces Number 1
Fireplaces Type Wood, Fireplace - Glass Doors
Equipment Dryer, Oven/Range - Electric, Refrigerator, Washer
Furnishings No
Fireplace Y
Window Features Screens
Appliance Dryer, Oven/Range - Electric, Refrigerator, Washer
Heat Source Oil
Laundry Has Laundry
Exterior
Exterior Feature Porch(es), Screened
Utilities Available Cable TV Available
Water Access N
View Street, Garden/Lawn, Trees/Woods
Roof Type Architectural Shingle
Accessibility None
Porch Porch(es), Screened
Garage N
Building
Lot Description Cleared, Corner, Front Yard, Rear Yard
Story 1
Foundation Block
Sewer Public Sewer
Water Public
Architectural Style Bungalow, Craftsman, Cottage
Level or Stories 1
Additional Building Above Grade
Structure Type Paneled Walls,Plaster Walls
New Construction N
Schools
School District Cape Henlopen
Others
Senior Community No
Tax ID 335-08.11-9.00
Ownership Fee Simple
SqFt Source Assessor
Security Features Smoke Detector
Acceptable Financing Cash, Conventional
Horse Property N
Listing Terms Cash, Conventional
Financing Cash,Conventional
Special Listing Condition Standard
Read Less
Want to know what your home might be worth? Contact us for a FREE valuation!

Our team is ready to help you sell your home for the highest possible price ASAP

Bought with Debbie Reed • RE/MAX Realty Group Rehoboth





