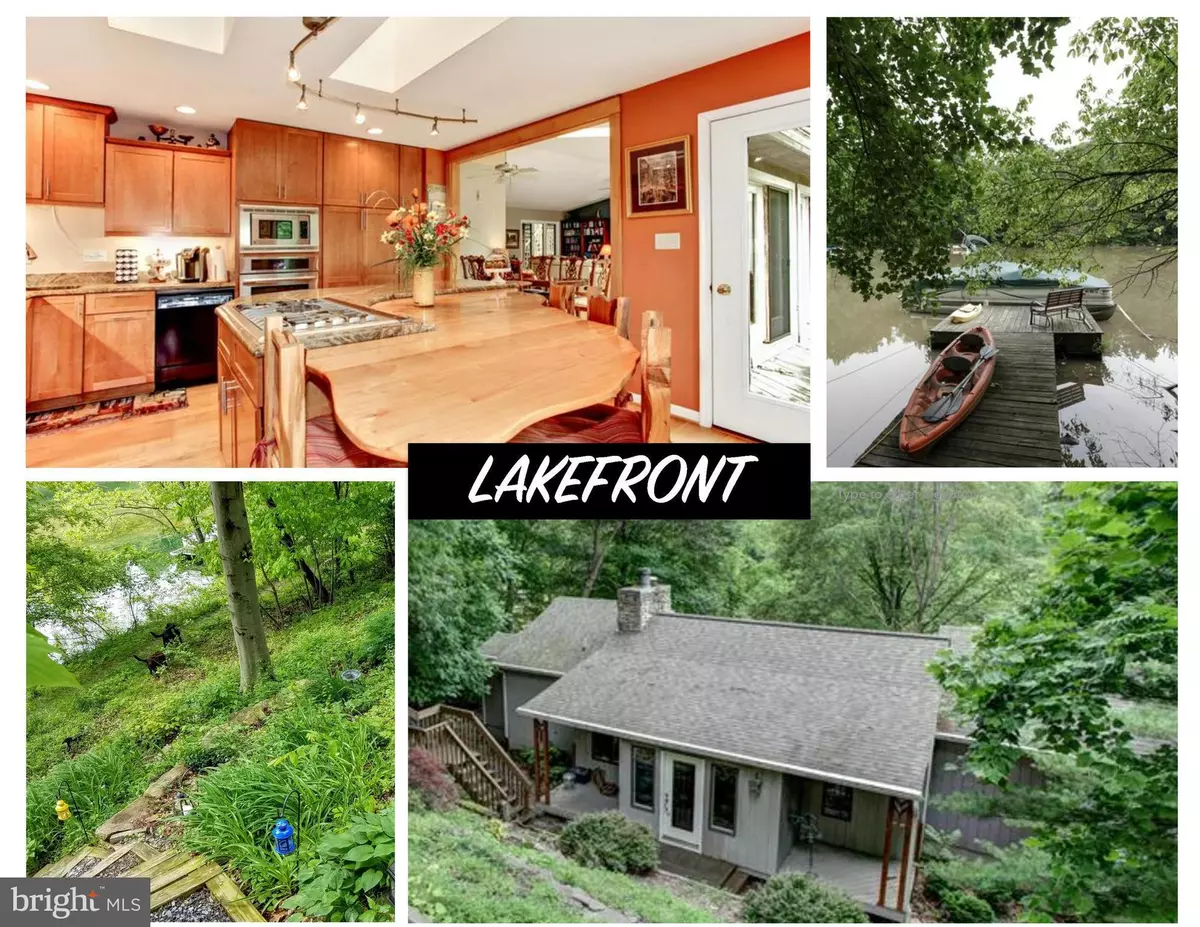$395,000
$395,000
For more information regarding the value of a property, please contact us for a free consultation.
6712 LAKERIDGE RD W New Market, MD 21774
3 Beds
3 Baths
2,624 SqFt
Key Details
Sold Price $395,000
Property Type Single Family Home
Sub Type Detached
Listing Status Sold
Purchase Type For Sale
Square Footage 2,624 sqft
Price per Sqft $150
Subdivision Pinehurst
MLS Listing ID 1001985254
Sold Date 03/08/19
Style Contemporary
Bedrooms 3
Full Baths 3
HOA Fees $113/ann
HOA Y/N Y
Abv Grd Liv Area 1,312
Originating Board MRIS
Year Built 1989
Annual Tax Amount $3,912
Tax Year 2017
Lot Size 9,268 Sqft
Acres 0.21
Property Description
WATERFRONT w/ your PRIVATE DOCK! Vacation at home! Stunning kitchen w/ Granite & LIVE EDGE Counter Island, Maple Cabs, High end appliances. Great room w/ Wood FP overlooking Lake. Multiple Decks. Master on main level w/ private deck & HOT TUB. Finished lower level w/2nd large family rm & wood stove + 2 large bedrooms. Modern detailing throughout. Lake Living w/ Water views from every room!!
Location
State MD
County Frederick
Zoning R
Rooms
Other Rooms Living Room, Dining Room, Primary Bedroom, Bedroom 2, Bedroom 3, Kitchen, Family Room
Basement Outside Entrance, Fully Finished, Daylight, Full, Walkout Level
Main Level Bedrooms 1
Interior
Interior Features Family Room Off Kitchen, Breakfast Area, Combination Kitchen/Dining, Kitchen - Island, Entry Level Bedroom, Upgraded Countertops, Primary Bath(s), Wood Floors, Wood Stove, Floor Plan - Open
Hot Water Electric
Heating Heat Pump(s)
Cooling Central A/C, Ceiling Fan(s)
Fireplaces Number 2
Fireplaces Type Mantel(s)
Equipment Cooktop, Oven - Wall, Microwave, Refrigerator, Washer, Dryer
Fireplace Y
Appliance Cooktop, Oven - Wall, Microwave, Refrigerator, Washer, Dryer
Heat Source Electric
Exterior
Exterior Feature Deck(s), Porch(es)
Community Features Restrictions
Amenities Available Beach, Basketball Courts, Bike Trail, Boat Ramp, Common Grounds, Community Center, Jog/Walk Path, Lake, Picnic Area, Pool - Outdoor, Soccer Field, Tennis Courts, Tot Lots/Playground, Volleyball Courts, Water/Lake Privileges, Security
Waterfront Description Private Dock Site
Water Access Y
View Water
Roof Type Shingle
Street Surface Black Top
Accessibility None
Porch Deck(s), Porch(es)
Garage N
Building
Story 2
Sewer Public Sewer
Water Public
Architectural Style Contemporary
Level or Stories 2
Additional Building Above Grade, Below Grade
New Construction N
Schools
Elementary Schools Deer Crossing
Middle Schools Oakdale
High Schools Oakdale
School District Frederick County Public Schools
Others
HOA Fee Include Management,Pool(s),Recreation Facility,Road Maintenance,Snow Removal,Trash
Senior Community No
Tax ID 1127516262
Ownership Fee Simple
SqFt Source Estimated
Special Listing Condition Standard
Read Less
Want to know what your home might be worth? Contact us for a FREE valuation!

Our team is ready to help you sell your home for the highest possible price ASAP

Bought with Sarah J Peck • The Virtual Realty Group





