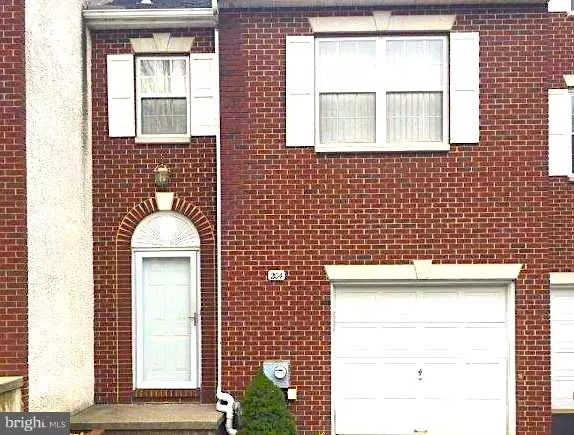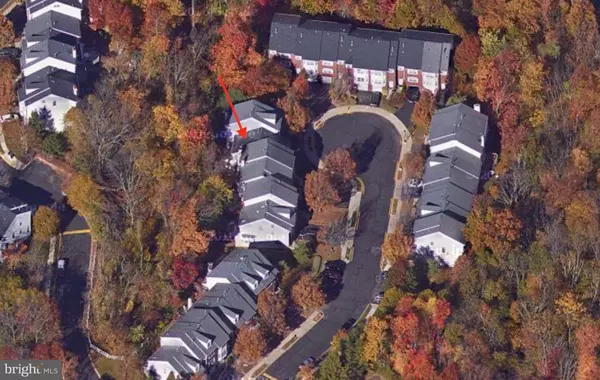$269,900
$269,900
For more information regarding the value of a property, please contact us for a free consultation.
204 DYLAN DR Lansdale, PA 19446
3 Beds
3 Baths
2,421 SqFt
Key Details
Sold Price $269,900
Property Type Condo
Sub Type Condo/Co-op
Listing Status Sold
Purchase Type For Sale
Square Footage 2,421 sqft
Price per Sqft $111
Subdivision Pine Tree Ridge
MLS Listing ID PAMC250544
Sold Date 03/07/19
Style Side-by-Side
Bedrooms 3
Full Baths 2
Half Baths 1
Condo Fees $140/mo
HOA Y/N N
Abv Grd Liv Area 1,785
Originating Board BRIGHT
Year Built 1995
Annual Tax Amount $4,135
Tax Year 2018
Lot Size 2,068 Sqft
Acres 0.05
Property Description
seller is will to credit of $5,000.00 at closing.You need not to look any further your home on 204 Dylan Drive is a well maintained 3 bedroom, 2.5 bathroom brick townhome in Lansdale, PA. Located on a quiet cul-de-sac, this home offers tranquil living with close proximity to shopping, schools, parks, major transportation routes including trains to Philadelphia. The home s main floor flows seamlessly between the kitchen, dining room and living room, which opens up to the sizable deck a serene setting.The master bedroom has a walk in closet with a recently updated bath room with double sink vanity. In addition to the master suite, the upper level has 2 additional bedrooms with a shared hall bath room. The family room located on the lower level, offers an added living space equipped with a gas fireplace, recessed lighting, a laundry room and extensive storage space. The home also has an oversized one car garage.
Location
State PA
County Montgomery
Area Montgomery Twp (10646)
Zoning R3A
Rooms
Other Rooms Dining Room, Primary Bedroom, Kitchen, Family Room, Basement, Foyer, Great Room, Laundry, Utility Room, Bathroom 2, Bathroom 3, Primary Bathroom, Full Bath, Half Bath
Basement Full, Drainage System, Fully Finished
Interior
Interior Features Combination Dining/Living, Combination Kitchen/Dining, Floor Plan - Open, Kitchen - Island
Hot Water Natural Gas
Heating Forced Air
Cooling Central A/C
Fireplaces Number 1
Fireplaces Type Gas/Propane
Equipment Built-In Microwave, Dishwasher
Furnishings No
Fireplace Y
Appliance Built-In Microwave, Dishwasher
Heat Source Natural Gas
Laundry Basement
Exterior
Exterior Feature Deck(s)
Parking Features Garage - Front Entry, Garage Door Opener, Inside Access
Garage Spaces 2.0
Utilities Available Cable TV, Phone
Amenities Available None
Water Access N
Roof Type Asphalt
Accessibility None
Porch Deck(s)
Attached Garage 1
Total Parking Spaces 2
Garage Y
Building
Story 3+
Sewer Public Sewer
Water Public
Architectural Style Side-by-Side
Level or Stories 3+
Additional Building Above Grade, Below Grade
New Construction N
Schools
High Schools North Penn Senior
School District North Penn
Others
HOA Fee Include Common Area Maintenance,Lawn Maintenance,Snow Removal,Trash
Senior Community No
Tax ID 46-00-00914-669
Ownership Condominium
Acceptable Financing Cash, Conventional, FHA
Horse Property N
Listing Terms Cash, Conventional, FHA
Financing Cash,Conventional,FHA
Special Listing Condition Standard
Read Less
Want to know what your home might be worth? Contact us for a FREE valuation!

Our team is ready to help you sell your home for the highest possible price ASAP

Bought with Tina A Guerrieri • RE/MAX Central - Blue Bell





