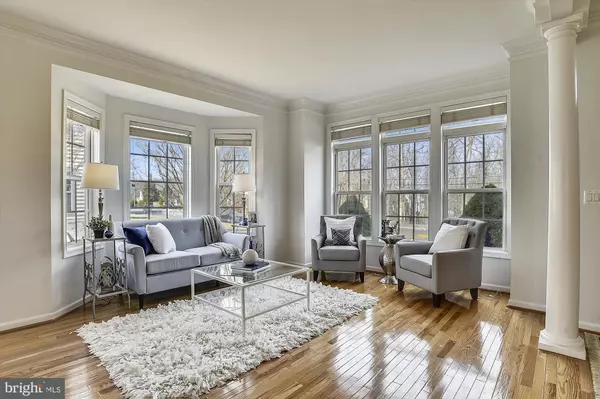$887,500
$890,000
0.3%For more information regarding the value of a property, please contact us for a free consultation.
8221 ELECTRIC AVE Vienna, VA 22182
4 Beds
3 Baths
2,408 SqFt
Key Details
Sold Price $887,500
Property Type Single Family Home
Sub Type Detached
Listing Status Sold
Purchase Type For Sale
Square Footage 2,408 sqft
Price per Sqft $368
Subdivision Wedderburn Heights
MLS Listing ID VAFX993692
Sold Date 03/20/19
Style Colonial
Bedrooms 4
Full Baths 2
Half Baths 1
HOA Y/N N
Abv Grd Liv Area 2,408
Originating Board BRIGHT
Year Built 1999
Annual Tax Amount $9,493
Tax Year 2018
Lot Size 8,000 Sqft
Acres 0.18
Property Description
OPEN HOUSE CANCELLED! Elegant colonial with open floor plan is in excellent condition. Located just over a mile from the Dunn Loring Metro station, and just under 1.5 miles from the Tysons Corner Metro station. Shopping and restaurants are plentiful in downtown Vienna, the Mosaic District as well as Tysons Corner. The interior of this home offers gleaming hardwood floors that run throughout the main level. The nine foot ceilings and the large windows make this a light filled home. The main level flows smoothly to allow for easy family living as well as gracious entertaining. The kitchen and family room enjoy the south west facing side of the house. The gas fireplace make the space warm and inviting. The upper level offers a magnificent master suite with a tray ceiling, recessed lights and elegant chandelier. Two master bedroom closets make life easy - especially with the huge walk in closet. The master bath is spacious and offers a separate tub and shower as well as a double vanity. The secondary bedrooms are spacious with large sunny windows. The laundry room has its own large space on the upper level with full size machines. The walk up basement is unfinished. A blank canvas with a rough in for a bath and windows in place.
Location
State VA
County Fairfax
Zoning 110
Direction Northeast
Rooms
Other Rooms Living Room, Dining Room, Primary Bedroom, Bedroom 2, Bedroom 3, Kitchen, Family Room, Foyer, Breakfast Room, Bedroom 1, Laundry, Bathroom 1, Primary Bathroom
Basement Full, Connecting Stairway, Outside Entrance, Rough Bath Plumb, Space For Rooms, Unfinished, Sump Pump, Walkout Stairs, Windows
Interior
Interior Features Breakfast Area, Carpet, Family Room Off Kitchen, Floor Plan - Open, Primary Bath(s), Recessed Lighting, Walk-in Closet(s), Wood Floors, Window Treatments
Hot Water Natural Gas
Heating Forced Air, Heat Pump(s), Zoned
Cooling Central A/C
Flooring Hardwood
Fireplaces Number 1
Fireplaces Type Gas/Propane, Mantel(s)
Equipment Dishwasher, Disposal, Exhaust Fan, Refrigerator, Stove, Washer, Water Heater, Dryer, Icemaker
Furnishings No
Fireplace Y
Window Features Double Pane,Screens
Appliance Dishwasher, Disposal, Exhaust Fan, Refrigerator, Stove, Washer, Water Heater, Dryer, Icemaker
Heat Source Natural Gas, Electric
Laundry Upper Floor
Exterior
Parking Features Garage - Front Entry, Garage Door Opener
Garage Spaces 2.0
Water Access N
Roof Type Architectural Shingle
Accessibility None
Attached Garage 2
Total Parking Spaces 2
Garage Y
Building
Story 3+
Sewer Public Sewer
Water Public
Architectural Style Colonial
Level or Stories 3+
Additional Building Above Grade, Below Grade
Structure Type 9'+ Ceilings,Tray Ceilings
New Construction N
Schools
Elementary Schools Stenwood
Middle Schools Kilmer
High Schools Marshall
School District Fairfax County Public Schools
Others
Senior Community No
Tax ID 0393 11F 0012
Ownership Fee Simple
SqFt Source Assessor
Security Features Smoke Detector
Acceptable Financing Cash, Conventional, FHA, VA
Horse Property N
Listing Terms Cash, Conventional, FHA, VA
Financing Cash,Conventional,FHA,VA
Special Listing Condition Standard
Read Less
Want to know what your home might be worth? Contact us for a FREE valuation!

Our team is ready to help you sell your home for the highest possible price ASAP

Bought with Zhang Tian • Signature Home Realty LLC





