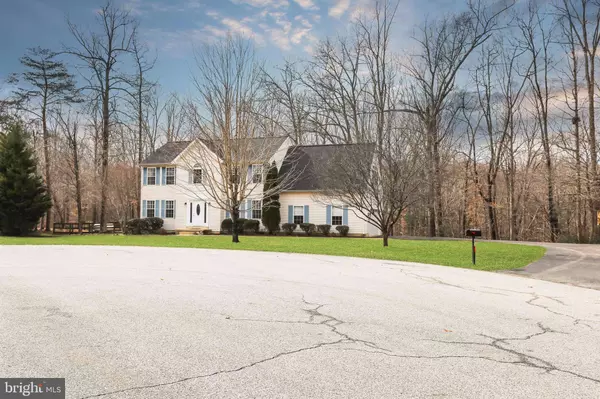$442,500
$450,000
1.7%For more information regarding the value of a property, please contact us for a free consultation.
2810 CHANCE CT Huntingtown, MD 20639
5 Beds
3 Baths
2,604 SqFt
Key Details
Sold Price $442,500
Property Type Single Family Home
Sub Type Detached
Listing Status Sold
Purchase Type For Sale
Square Footage 2,604 sqft
Price per Sqft $169
Subdivision None Available
MLS Listing ID MDCA164436
Sold Date 03/21/19
Style Colonial,Farmhouse/National Folk
Bedrooms 5
Full Baths 2
Half Baths 1
HOA Y/N N
Abv Grd Liv Area 2,604
Originating Board BRIGHT
Year Built 2001
Annual Tax Amount $4,209
Tax Year 2018
Lot Size 1.090 Acres
Acres 1.09
Property Description
COOL HOUSE ALERT! you better run to this one. Located mid county in the Huntingtown school district, backs to community open space, and in a cul-de-sac. Wood floors run throughout this open floor design. This summer, dine al fresco in the private fenced backyard; gunite heated pool with new stone paver coping, patio, & large deck. A stunning Kitchen with island, tile floors, and stainless appliances. Owner's suite is spacious w/ private bath & walk in closet. The home offers a new roof and new HVAC unit. No HOA. Ample parking on the paved driveway. The large shed will convey.
Location
State MD
County Calvert
Zoning RUR
Rooms
Basement Full
Interior
Interior Features Dining Area, Kitchen - Table Space, Primary Bath(s), Carpet, Floor Plan - Open, Kitchen - Eat-In, Walk-in Closet(s), Wood Floors
Heating Heat Pump(s)
Cooling Ceiling Fan(s), Central A/C, Programmable Thermostat
Fireplaces Number 1
Equipment Exhaust Fan, Dishwasher, Dryer, Microwave, Oven/Range - Electric, Refrigerator, Washer, Water Heater
Fireplace Y
Appliance Exhaust Fan, Dishwasher, Dryer, Microwave, Oven/Range - Electric, Refrigerator, Washer, Water Heater
Heat Source Electric
Exterior
Exterior Feature Deck(s)
Parking Features Garage Door Opener
Garage Spaces 2.0
Pool In Ground, Other, Heated, Fenced
Utilities Available Under Ground
Water Access N
Roof Type Composite
Accessibility None
Porch Deck(s)
Attached Garage 2
Total Parking Spaces 2
Garage Y
Building
Lot Description Backs - Open Common Area, Backs to Trees, Cul-de-sac
Story 3+
Sewer Community Septic Tank, Private Septic Tank
Water Well
Architectural Style Colonial, Farmhouse/National Folk
Level or Stories 3+
Additional Building Above Grade, Below Grade
New Construction N
Schools
School District Calvert County Public Schools
Others
Senior Community No
Tax ID 0502127547
Ownership Fee Simple
SqFt Source Estimated
Special Listing Condition Standard
Read Less
Want to know what your home might be worth? Contact us for a FREE valuation!

Our team is ready to help you sell your home for the highest possible price ASAP

Bought with James T Weiskerger • Next Step Realty





