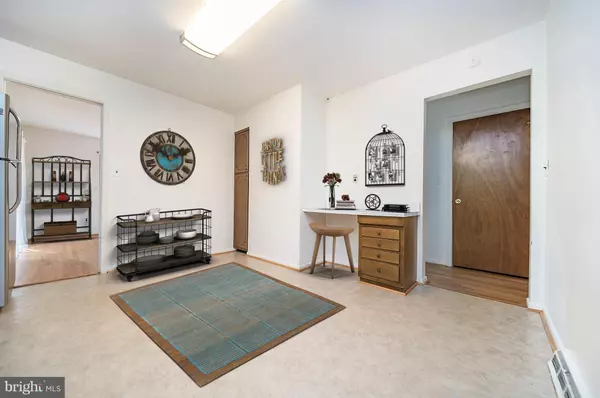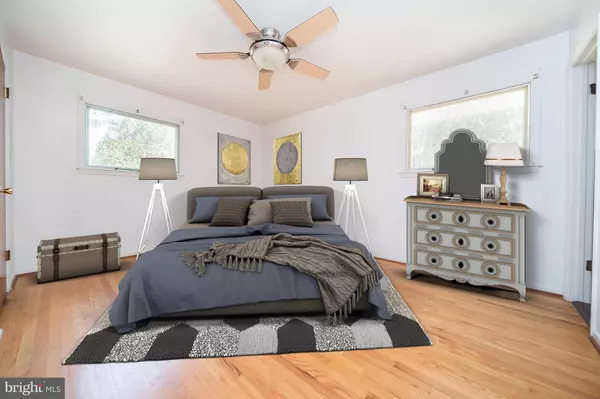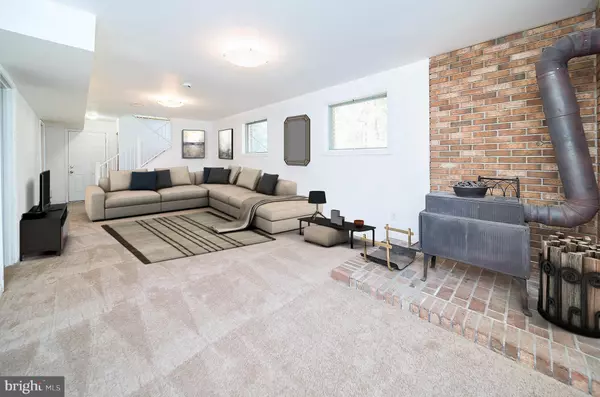$322,000
$333,000
3.3%For more information regarding the value of a property, please contact us for a free consultation.
4428 FOXFIRE LN Huntingtown, MD 20639
4 Beds
3 Baths
2,732 SqFt
Key Details
Sold Price $322,000
Property Type Single Family Home
Sub Type Detached
Listing Status Sold
Purchase Type For Sale
Square Footage 2,732 sqft
Price per Sqft $117
Subdivision None Available
MLS Listing ID MDCA140312
Sold Date 03/27/19
Style Split Foyer
Bedrooms 4
Full Baths 3
HOA Y/N N
Abv Grd Liv Area 1,548
Originating Board BRIGHT
Year Built 1973
Annual Tax Amount $3,311
Tax Year 2018
Lot Size 1.320 Acres
Acres 1.32
Property Description
YOU will love living close to the Chesapeake Bay with an easy commute to DC and Military Bases,! This beautiful split foyer offers plenty of room with HUGE front and back yards and an outdoor brick pizza oven for outdoor fun with friends. Imagine nights around a fire pit or relaxing on the deck while grilling with your friends and loved ones! The yards are a gardener's dream come true for adding your own personal landscaping touches and there is plenty of room to build an expansive outdoor patio or add a workshop. It has so much potential! This lovely home has room aplenty inside and out with 4 Bedrooms, 3 full Baths, Finished REC Room in the lower level, Laundry Room and, 1 Car Garage on partially wooded lot of 1.3 acres! Beautiful Hardwood Flooring on the main level with a large deck off the Dining Room. Recently upgraded with a new large Bay window, new carpet in the Rec Room, and new Septic system. No HOA fees are a plus! This property is 10 minutes from the Chesapeake Bay, Beaches, Restaurants, Shopping, Marinas, Museums, Nature Parks and Trails with plenty to do for everyone.Easy commute to government offices in DC, Military Bases, Pentagon, Navy Yard, CalvertHealth Medical Center, Annapolis and Charles County & Prince Frederick government offices!Eligible for USDA financing, and this property is also available RENT TO OWN! Ask for more details.
Location
State MD
County Calvert
Zoning RUR
Rooms
Other Rooms Living Room, Dining Room, Primary Bedroom, Bedroom 2, Bedroom 3, Kitchen, Family Room, Bedroom 1, Laundry, Bathroom 1, Bathroom 2, Primary Bathroom
Basement Full, Fully Finished
Main Level Bedrooms 3
Interior
Interior Features Attic/House Fan, Attic, Breakfast Area, Carpet, Ceiling Fan(s), Dining Area, Kitchen - Eat-In, Primary Bath(s), Pantry, Wood Floors, Wood Stove
Heating Wood Burn Stove, Forced Air
Cooling Central A/C, Ceiling Fan(s), Attic Fan
Equipment Dishwasher, Dryer, Exhaust Fan, Icemaker, Microwave, Oven/Range - Gas, Refrigerator, Stainless Steel Appliances, Washer, Water Heater
Fireplace N
Appliance Dishwasher, Dryer, Exhaust Fan, Icemaker, Microwave, Oven/Range - Gas, Refrigerator, Stainless Steel Appliances, Washer, Water Heater
Heat Source Natural Gas
Laundry Lower Floor
Exterior
Parking Features Garage - Front Entry, Inside Access
Garage Spaces 1.0
Water Access N
View Trees/Woods, Garden/Lawn
Accessibility None
Attached Garage 1
Total Parking Spaces 1
Garage Y
Building
Story 2
Sewer Septic Exists
Water Well
Architectural Style Split Foyer
Level or Stories 2
Additional Building Above Grade, Below Grade
New Construction N
Schools
Elementary Schools Plum Point
Middle Schools Plum Point
High Schools Huntingtown
School District Calvert County Public Schools
Others
Senior Community No
Tax ID 0503001911
Ownership Fee Simple
SqFt Source Estimated
Special Listing Condition Standard
Read Less
Want to know what your home might be worth? Contact us for a FREE valuation!

Our team is ready to help you sell your home for the highest possible price ASAP

Bought with Daniel W Martin • Keller Williams Three Bridges





