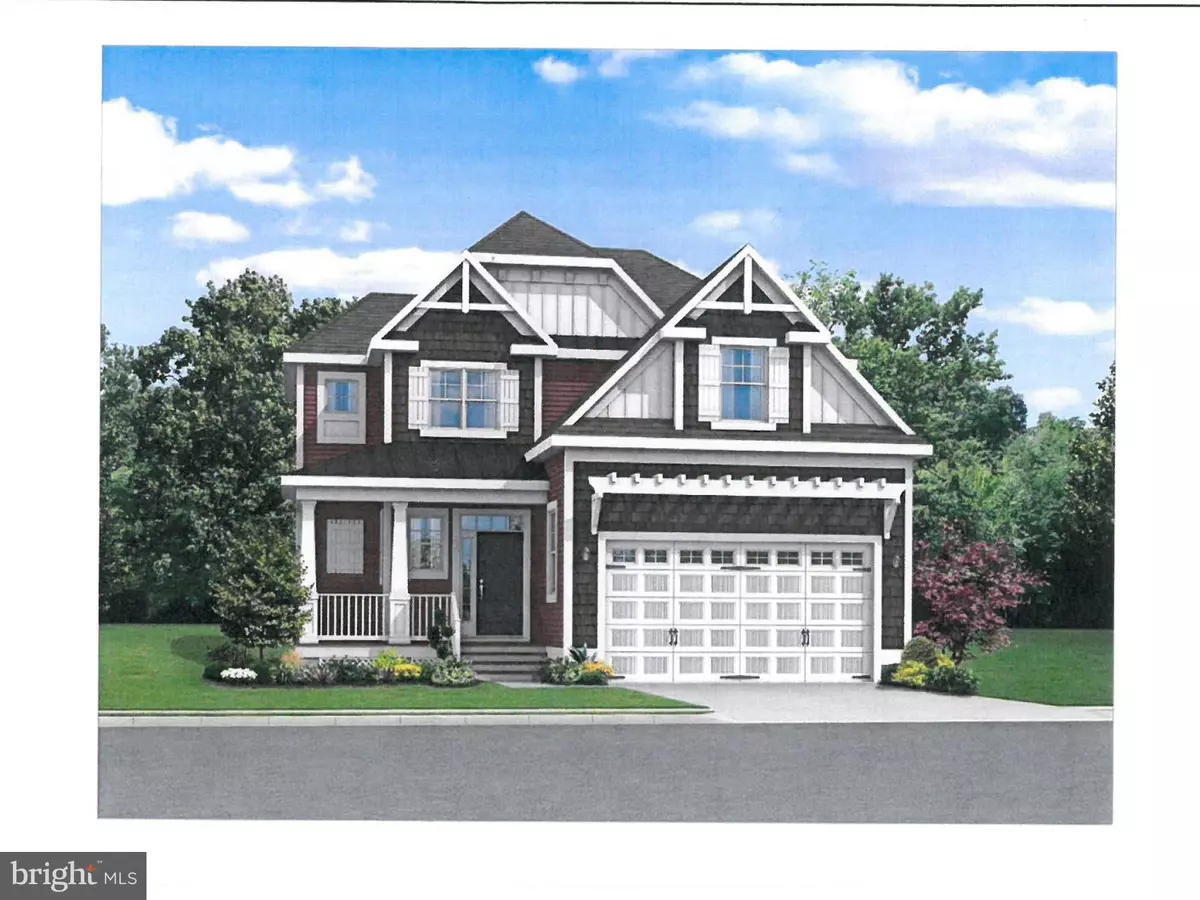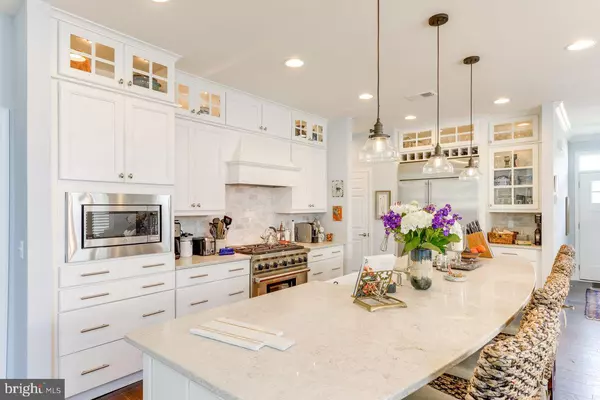$415,407
$395,900
4.9%For more information regarding the value of a property, please contact us for a free consultation.
141 TULIP DR Lewes, DE 19958
3 Beds
3 Baths
2,477 SqFt
Key Details
Sold Price $415,407
Property Type Single Family Home
Sub Type Detached
Listing Status Sold
Purchase Type For Sale
Square Footage 2,477 sqft
Price per Sqft $167
Subdivision Dutch Acres
MLS Listing ID 1002254406
Sold Date 04/16/19
Style Craftsman
Bedrooms 3
Full Baths 2
Half Baths 1
HOA Y/N N
Abv Grd Liv Area 2,477
Originating Board BRIGHT
Tax Year 2017
Lot Size 0.270 Acres
Acres 0.27
Property Description
The Best of Both Worlds - An energy efficient Schell Brothers new construction home and no HOA. The "Bridge Keeper's Cottage" features a spacious open floor plan with vaulted ceilings and large windows allowing for an abundance of natural light and is next to a beautiful covered bridge (homeowner has no obligations related thereto). You will love the oversized kitchen island/breakfast bar as well as the granite counter tops. The first floor master bedroom has 2 walk in closets and a luxury bathroom with a large walk in shower and bench. Your family and guests will enjoy the loft area on the second floor along with 2 bedrooms and a bath. You won't run out of storage with the large unfinished area over the garage. The house is situated on a nice corner lot backing to a lush tree line. Enjoy easy access to beaches, shopping, boating and restaurants. There is still time to make this home your own, by selecting the finishes you want. Photos are of a similar house. Floor plan and site plans are attached, Jasmine model, elevation B.
Location
State DE
County Sussex
Area Lewes Rehoboth Hundred (31009)
Zoning MEDIUM RESIDENTIAL
Rooms
Other Rooms Dining Room, Kitchen, Family Room, Laundry, Loft, Half Bath
Main Level Bedrooms 1
Interior
Interior Features Entry Level Bedroom, Floor Plan - Open, Wood Floors, Family Room Off Kitchen
Hot Water Propane
Heating Heat Pump - Gas BackUp
Cooling Central A/C
Flooring Hardwood, Carpet, Ceramic Tile, Vinyl
Equipment Built-In Microwave, Exhaust Fan, Water Heater - Tankless, Disposal, ENERGY STAR Dishwasher, ENERGY STAR Refrigerator, Oven/Range - Gas, Washer/Dryer Hookups Only
Fireplace Y
Appliance Built-In Microwave, Exhaust Fan, Water Heater - Tankless, Disposal, ENERGY STAR Dishwasher, ENERGY STAR Refrigerator, Oven/Range - Gas, Washer/Dryer Hookups Only
Heat Source Electric
Laundry Main Floor, Hookup
Exterior
Parking Features Garage - Front Entry
Garage Spaces 2.0
Utilities Available Electric Available, Propane
Water Access N
View Trees/Woods
Roof Type Architectural Shingle
Accessibility None
Attached Garage 2
Total Parking Spaces 2
Garage Y
Building
Story 2
Foundation Crawl Space
Sewer Public Sewer
Water Well
Architectural Style Craftsman
Level or Stories 2
Additional Building Above Grade, Below Grade
Structure Type Cathedral Ceilings,Tray Ceilings
New Construction Y
Schools
School District Cape Henlopen
Others
Senior Community No
Tax ID 335-11.00-59.03
Ownership Fee Simple
SqFt Source Assessor
Acceptable Financing Cash, Conventional, FHA
Listing Terms Cash, Conventional, FHA
Financing Cash,Conventional,FHA
Special Listing Condition Standard
Read Less
Want to know what your home might be worth? Contact us for a FREE valuation!

Our team is ready to help you sell your home for the highest possible price ASAP

Bought with Robert Bukowski • Realty Mark Cityscape-King of Prussia





