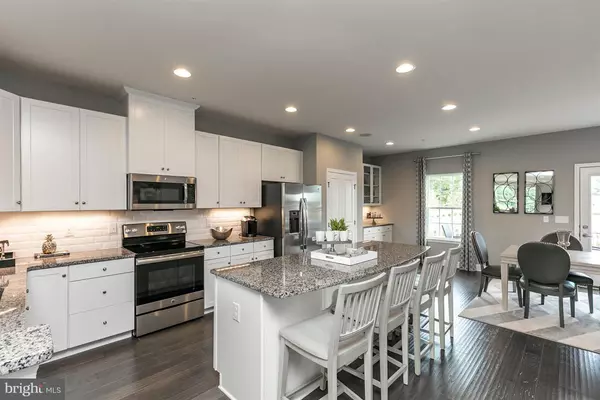$423,505
$424,990
0.3%For more information regarding the value of a property, please contact us for a free consultation.
7826 OTTERBEIN WAY Hanover, MD 21076
3 Beds
3 Baths
2,342 SqFt
Key Details
Sold Price $423,505
Property Type Townhouse
Sub Type Interior Row/Townhouse
Listing Status Sold
Purchase Type For Sale
Square Footage 2,342 sqft
Price per Sqft $180
Subdivision Parkside
MLS Listing ID 1001870108
Sold Date 10/26/18
Style Colonial
Bedrooms 3
Full Baths 2
Half Baths 1
HOA Fees $84/mo
HOA Y/N Y
Abv Grd Liv Area 2,342
Originating Board MRIS
Year Built 2018
Tax Year 2018
Lot Size 1,950 Sqft
Acres 0.04
Lot Dimensions LotDepth:0
Property Description
QUICK MOVE IN SEPTEMBER DELIVERY! GORGEOUS SCHUBERT in Popular Parkside! This home has the sq. footage you have been looking for with 3 BR, 2.5 BA, finished family room, LG kitchen island, granite countertops, stainless steel appliances, hardwood floors and so much more! Purchase this month and receive 15K closing using NVRM. Many amenities at Parkside! Images shown are representative only.
Location
State MD
County Anne Arundel
Zoning MXDR
Rooms
Other Rooms Dining Room, Primary Bedroom, Bedroom 2, Bedroom 3, Kitchen, Game Room, Foyer, Great Room
Basement Outside Entrance, Rear Entrance, Front Entrance, Sump Pump, Walkout Level, Full, Fully Finished
Interior
Interior Features Family Room Off Kitchen, Kitchen - Gourmet, Kitchen - Island, Combination Kitchen/Dining, Combination Kitchen/Living, Primary Bath(s), Wood Floors, Upgraded Countertops, Recessed Lighting, Floor Plan - Open
Hot Water Tankless, Natural Gas
Heating Forced Air, Programmable Thermostat
Cooling Central A/C, Programmable Thermostat
Equipment Washer/Dryer Hookups Only, Dishwasher, Disposal, Microwave, Refrigerator, ENERGY STAR Dishwasher, ENERGY STAR Refrigerator, Exhaust Fan, Oven - Self Cleaning, Oven - Single, Oven/Range - Gas, Water Heater - Tankless
Fireplace N
Window Features Insulated,Low-E,Screens,Vinyl Clad
Appliance Washer/Dryer Hookups Only, Dishwasher, Disposal, Microwave, Refrigerator, ENERGY STAR Dishwasher, ENERGY STAR Refrigerator, Exhaust Fan, Oven - Self Cleaning, Oven - Single, Oven/Range - Gas, Water Heater - Tankless
Heat Source Natural Gas
Exterior
Parking Features Garage - Front Entry, Garage Door Opener
Garage Spaces 2.0
Utilities Available Under Ground, Cable TV Available
Amenities Available Common Grounds, Community Center, Fitness Center, Pool - Outdoor, Swimming Pool
Water Access N
Roof Type Shingle
Accessibility Doors - Lever Handle(s)
Attached Garage 2
Total Parking Spaces 2
Garage Y
Building
Lot Description Landscaping
Story 3+
Sewer Public Sewer
Water Public
Architectural Style Colonial
Level or Stories 3+
Additional Building Above Grade
Structure Type Dry Wall,9'+ Ceilings
New Construction Y
Schools
School District Anne Arundel County Public Schools
Others
Senior Community No
Tax ID 020442090245062
Ownership Fee Simple
SqFt Source Estimated
Security Features Fire Detection System,Sprinkler System - Indoor,Carbon Monoxide Detector(s),Smoke Detector
Special Listing Condition Standard
Read Less
Want to know what your home might be worth? Contact us for a FREE valuation!

Our team is ready to help you sell your home for the highest possible price ASAP

Bought with Barbara A McCaffrey • Redfin Corp





