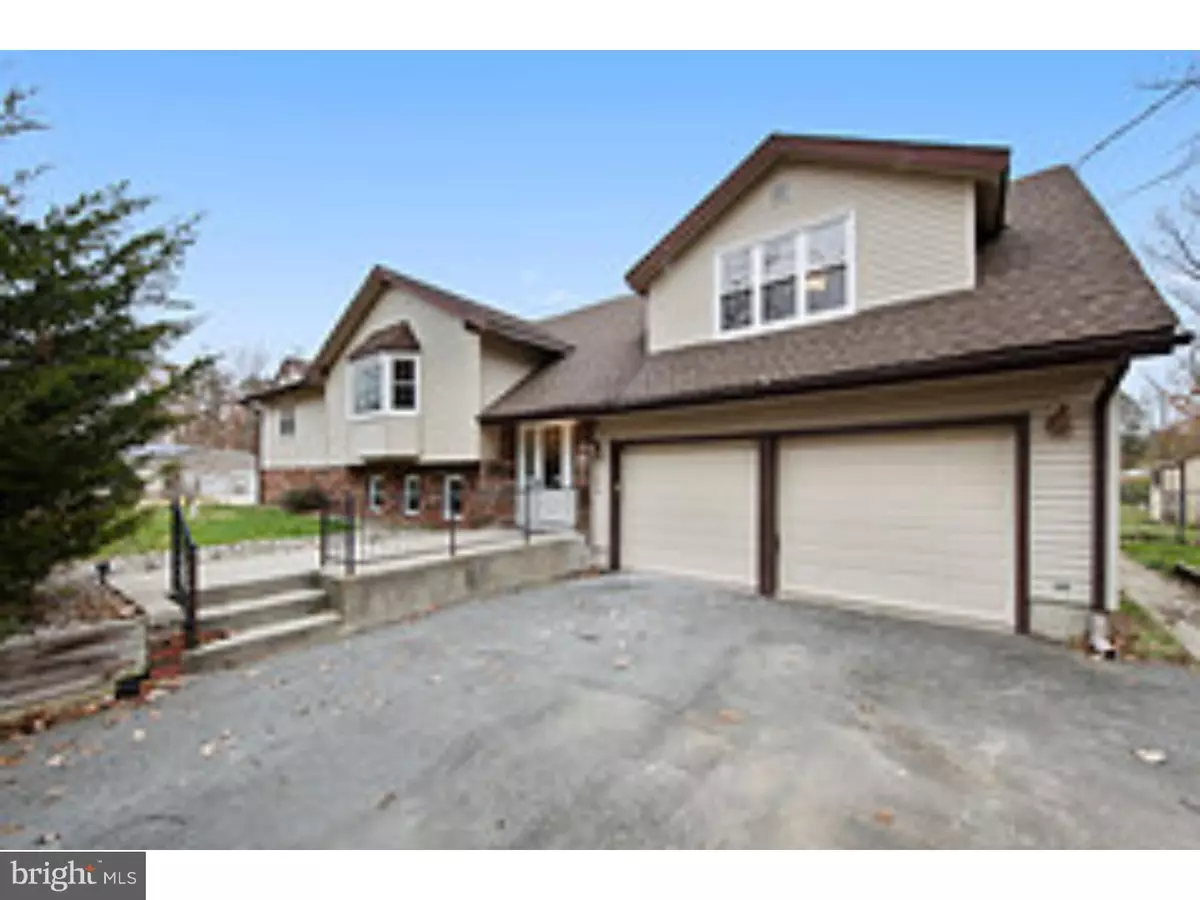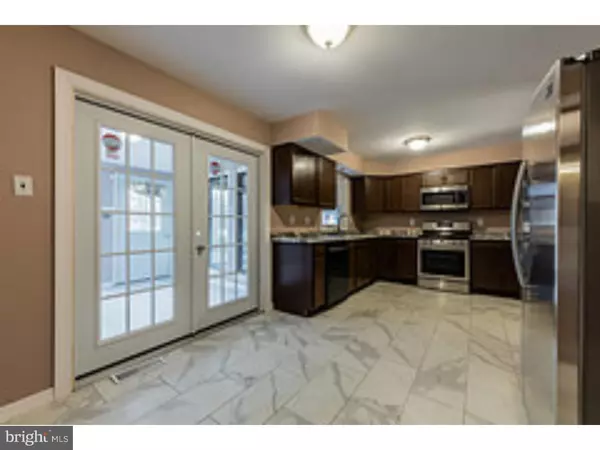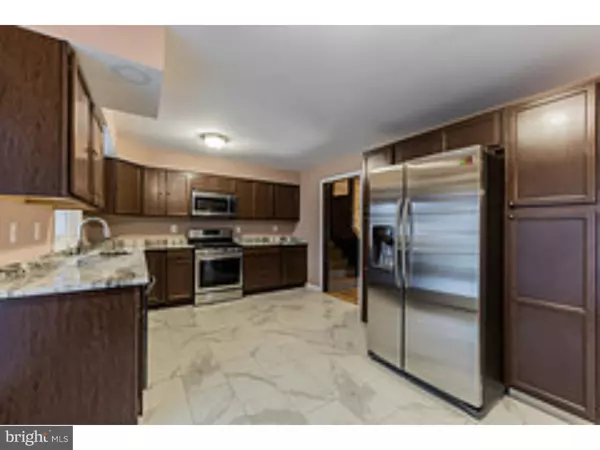$301,000
$301,000
For more information regarding the value of a property, please contact us for a free consultation.
501 NEW YORK RD Browns Mills, NJ 08015
4 Beds
3 Baths
3,800 SqFt
Key Details
Sold Price $301,000
Property Type Single Family Home
Sub Type Detached
Listing Status Sold
Purchase Type For Sale
Square Footage 3,800 sqft
Price per Sqft $79
Subdivision Presidential Lakes
MLS Listing ID NJBL104036
Sold Date 05/02/19
Style Traditional,Split Level
Bedrooms 4
Full Baths 3
HOA Y/N N
Abv Grd Liv Area 3,800
Originating Board TREND
Year Built 1978
Annual Tax Amount $6,783
Tax Year 2017
Lot Size 0.459 Acres
Acres 0.46
Lot Dimensions 80X250
Property Description
Back on the market!!! Buyer couldn't get their mortgage, and the new septic system is already in, so this home is ready to move in!!! Your Dream home is Here!!! This one has everything.{Completely Rehabbed}, 4 Bedroom, 3 full baths and a two car garage, with two walk in showers. Two fireplaces. One in living room and one in family room. Also comes with a new wet Bar. The brand new kitchen cabinets match the new cabinets in the wet Bar. House comes with a theater room with 6 recliners with cup holders. Next to the theater is a possible office or bedroom. There is wiring available to make the wet bar another kitchen for an in law suite. New energy efficient replacement windows have been installed in the house, along with a brand new 3 horsepower well pump. Wait there's still more. There is a two tier deck in back of house in the almost half acre lot. New entry doors enter into a foyer showing your living room with approximately 20 feet high cathedral ceilings. Wait there's still more. The main floor and master bedroom have beautifully refinished, real hardwood floors. The master bedroom comes with his and her vanities and his and her walk in closets. All this with 3,800 square feet of living space and two Florida rooms
Location
State NJ
County Burlington
Area Pemberton Twp (20329)
Zoning RES
Rooms
Other Rooms Living Room, Dining Room, Primary Bedroom, Bedroom 2, Bedroom 3, Kitchen, Family Room, Bedroom 1, Laundry, Other
Basement Full
Interior
Interior Features Butlers Pantry, Kitchen - Eat-In
Hot Water Electric
Heating Forced Air
Cooling Central A/C
Fireplaces Number 2
Fireplaces Type Brick
Equipment Built-In Range, Dishwasher, Refrigerator
Fireplace Y
Appliance Built-In Range, Dishwasher, Refrigerator
Heat Source Natural Gas
Laundry Lower Floor
Exterior
Parking Features Inside Access, Garage Door Opener, Oversized
Garage Spaces 5.0
Utilities Available Cable TV
Water Access N
Roof Type Pitched,Shingle
Accessibility None
Attached Garage 2
Total Parking Spaces 5
Garage Y
Building
Story Other
Sewer On Site Septic
Water Well
Architectural Style Traditional, Split Level
Level or Stories Other
Additional Building Above Grade
Structure Type Cathedral Ceilings
New Construction N
Schools
High Schools Pemberton Twp. H.S.
School District Pemberton Township Schools
Others
Senior Community No
Tax ID 29-00747-00001
Ownership Fee Simple
SqFt Source Assessor
Acceptable Financing Conventional, VA, FHA 203(b), USDA
Listing Terms Conventional, VA, FHA 203(b), USDA
Financing Conventional,VA,FHA 203(b),USDA
Special Listing Condition Standard
Read Less
Want to know what your home might be worth? Contact us for a FREE valuation!

Our team is ready to help you sell your home for the highest possible price ASAP

Bought with Jacqueline Baumeyer • RE/MAX Connection-Medford





