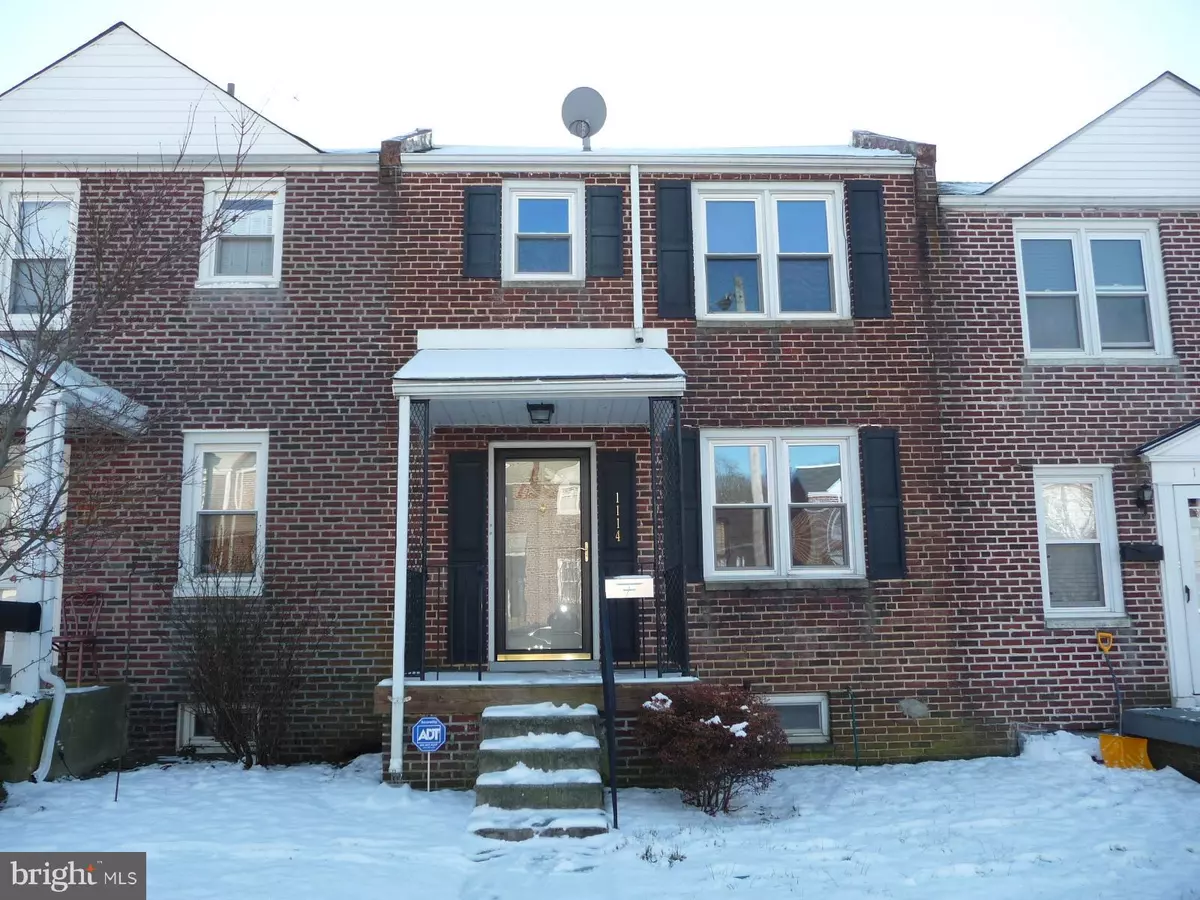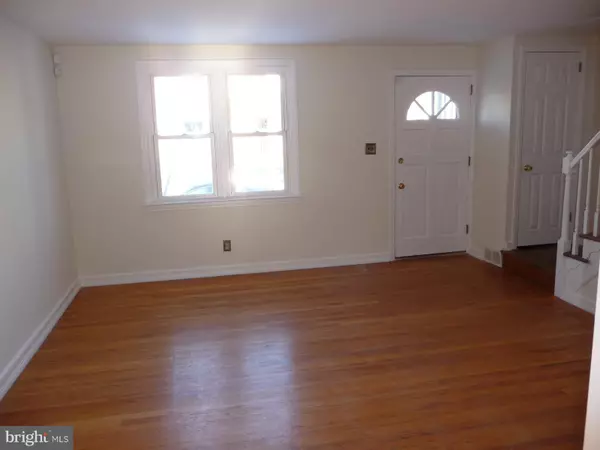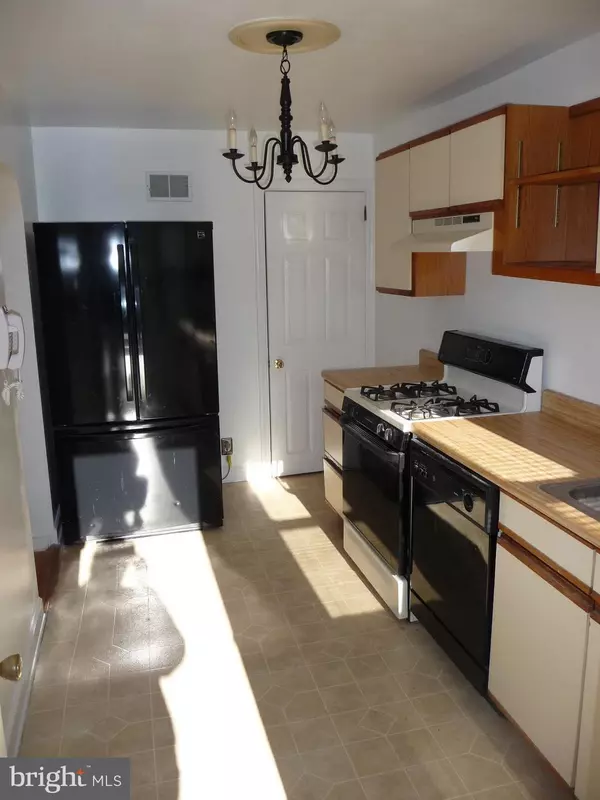$126,500
$126,500
For more information regarding the value of a property, please contact us for a free consultation.
1114 COYNE PL Wilmington, DE 19805
3 Beds
2 Baths
1,742 Sqft Lot
Key Details
Sold Price $126,500
Property Type Townhouse
Sub Type Interior Row/Townhouse
Listing Status Sold
Purchase Type For Sale
Subdivision Cleland Heights
MLS Listing ID DENC317102
Sold Date 04/26/19
Style Colonial
Bedrooms 3
Full Baths 1
Half Baths 1
HOA Y/N N
Originating Board BRIGHT
Year Built 1952
Annual Tax Amount $1,296
Tax Year 2018
Lot Size 1,742 Sqft
Acres 0.04
Lot Dimensions 18x100
Property Description
Wonderful value for this Solid, Three bedroom, Brick Townhome located in the fastastic, convenient neighborhood of Cleland Heights within easy walking distance to shopping, schools, and more. This home features a modern kitchen, hardwood floors, replacement windows, central air, six panel doors, partially finished basement for added living space and much more. the roof was replaced in 2009. There is a rear deck off the kitchen overlooking the back yard. This house is the perfect starter home or rental property for someone looking to add to their investment portfolio. Schedule a Showing Today!
Location
State DE
County New Castle
Area Elsmere/Newport/Pike Creek (30903)
Zoning NCTH
Rooms
Other Rooms Living Room, Dining Room, Bedroom 2, Bedroom 3, Kitchen, Family Room, Bedroom 1
Basement Full, Partially Finished
Interior
Heating Hot Water
Cooling Central A/C
Heat Source Natural Gas
Exterior
Water Access N
Accessibility None
Garage N
Building
Story 2
Foundation Block
Sewer Public Sewer
Water Public
Architectural Style Colonial
Level or Stories 2
Additional Building Above Grade, Below Grade
New Construction N
Schools
Elementary Schools Richardson Park
Middle Schools Alexis I. Du Pont
High Schools Thomas Mckean
School District Red Clay Consolidated
Others
Senior Community No
Tax ID 07-039.20-179
Ownership Fee Simple
SqFt Source Assessor
Acceptable Financing Conventional, FHA, VA
Listing Terms Conventional, FHA, VA
Financing Conventional,FHA,VA
Special Listing Condition Standard
Read Less
Want to know what your home might be worth? Contact us for a FREE valuation!

Our team is ready to help you sell your home for the highest possible price ASAP

Bought with Tirzha Brown • EXP Realty, LLC





