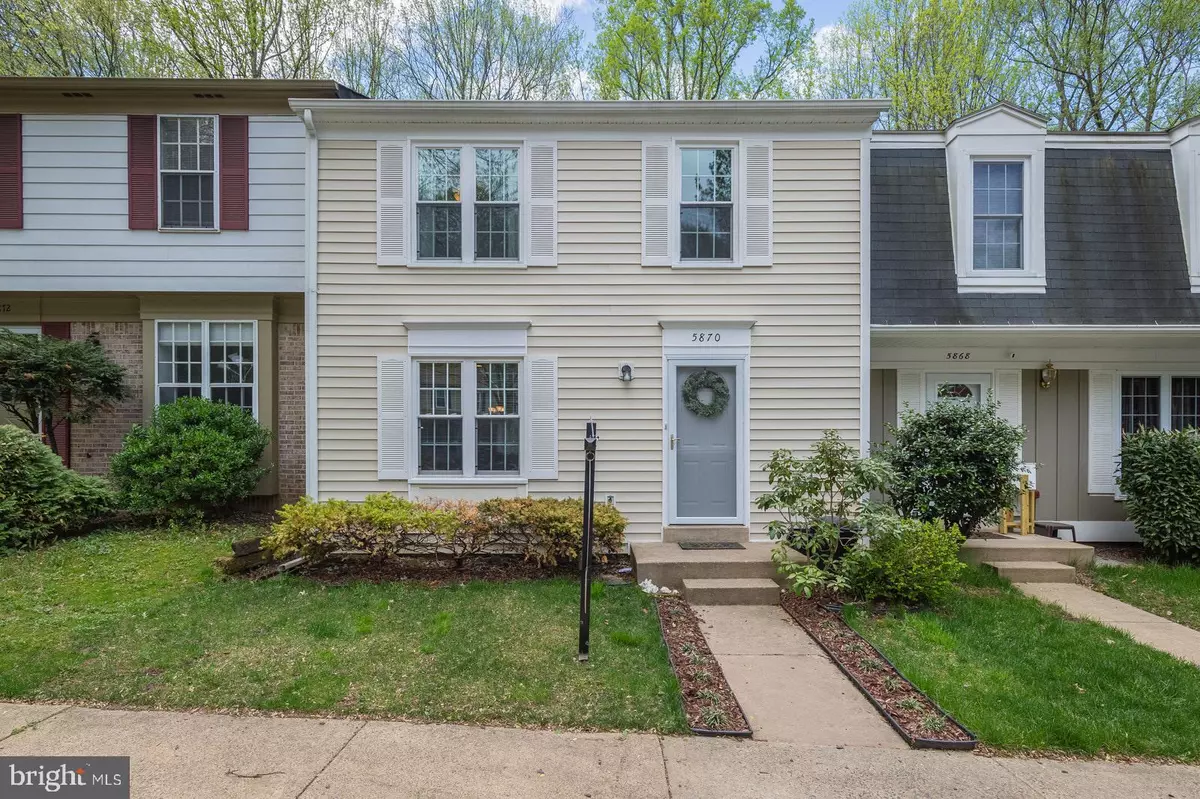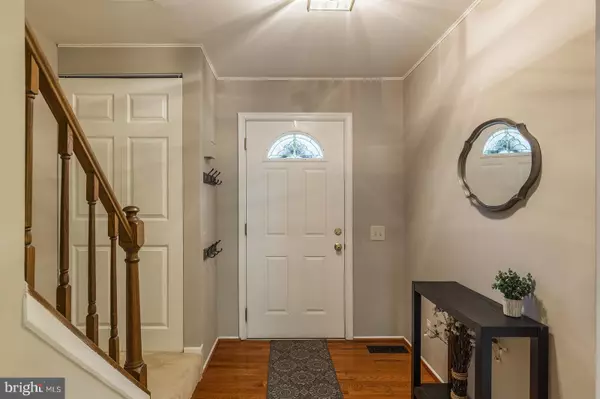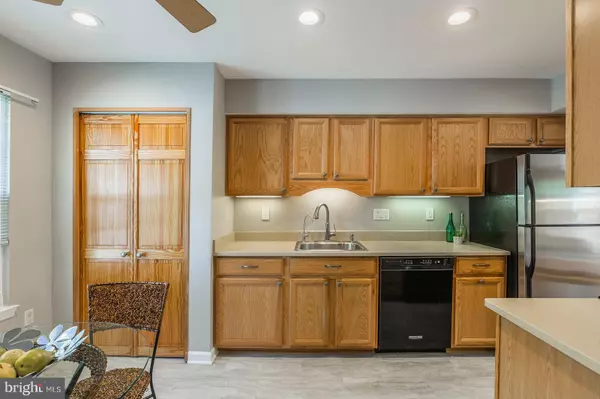$431,000
$415,000
3.9%For more information regarding the value of a property, please contact us for a free consultation.
5870 WOOD FLOWER CT Burke, VA 22015
3 Beds
4 Baths
1,832 SqFt
Key Details
Sold Price $431,000
Property Type Townhouse
Sub Type Interior Row/Townhouse
Listing Status Sold
Purchase Type For Sale
Square Footage 1,832 sqft
Price per Sqft $235
Subdivision Burke Centre Conservancy
MLS Listing ID VAFX1050470
Sold Date 05/06/19
Style Colonial
Bedrooms 3
Full Baths 3
Half Baths 1
HOA Fees $90/qua
HOA Y/N Y
Abv Grd Liv Area 1,232
Originating Board BRIGHT
Year Built 1979
Annual Tax Amount $4,421
Tax Year 2019
Lot Size 1,540 Sqft
Acres 0.04
Property Description
Home Sweet Home! Premium lot, backs to stream and trees. Fantastic location in Burke Centre. Walk to trails, playgrounds, pool, Starbucks, VRE. Two assigned parking spots and plenty of visitor parking. Neat, clean, turn-key condition. This home offers three bedrooms plus den and three and a half baths! Brand-new hardwood flooring on the main level greets you in the foyer and continues through the hall, living, and dining areas. Completely updated powder room. Living room and all three bedrooms have new ceiling fans. Nicely updated kitchen with newer oak wood cabinetry with stainless knobs, Silestone counters, ceiling fan, new LED recessed lighting, under counter lighting. Kitchen boasts a large pantry and new premium tile flooring. Sink has new faucet, soap dispenser, and water dispenser new water filtration under the sink! Between the sink and fridge is a hidden trash and recycling pull-out in the cabinet. New sliding glass doors in dining area open to a large deck with privacy screens on both sides; backs to trees. Lots of room to grill and entertain! Upper level has three bedrooms including a master with an updated master bathroom. Hall bathroom with tub and shower combo. Lower level has a full bath, family room, storage room, den or guest bedroom, and laundry with laundry sink and utility closets. Lots of storage. The lower level has a new sliding glass door that opens to a paver patio. New storage shed conveys. The back yard is fully fenced with newer privacy fence. Raised garden bed for gardening. Updating includes newer vinyl-clad double-pane windows, newer HVAC, and hot water heater; new dryer; roof is around 10 years old. Key word here is NEW! Don't miss this great house in the amenity-rich Burke Centre Conservancy!
Location
State VA
County Fairfax
Zoning 372
Rooms
Other Rooms Living Room, Dining Room, Primary Bedroom, Bedroom 2, Bedroom 3, Bedroom 4, Kitchen, Family Room, Bonus Room
Basement Full
Interior
Interior Features Breakfast Area, Built-Ins, Carpet, Ceiling Fan(s), Combination Dining/Living, Kitchen - Eat-In, Kitchen - Table Space, Primary Bath(s), Recessed Lighting, Upgraded Countertops, Wood Floors
Hot Water Electric
Heating Heat Pump(s)
Cooling Central A/C, Ceiling Fan(s)
Flooring Hardwood, Carpet, Tile/Brick
Equipment Built-In Microwave, Dishwasher, Disposal, Dryer, Exhaust Fan, Oven/Range - Electric, Refrigerator, Washer
Fireplace N
Window Features Double Pane,Insulated,Low-E,Vinyl Clad
Appliance Built-In Microwave, Dishwasher, Disposal, Dryer, Exhaust Fan, Oven/Range - Electric, Refrigerator, Washer
Heat Source Electric
Laundry Lower Floor
Exterior
Exterior Feature Deck(s), Patio(s)
Parking On Site 2
Fence Fully
Amenities Available Basketball Courts, Common Grounds, Community Center, Jog/Walk Path, Picnic Area, Pool - Outdoor, Tennis Courts, Tot Lots/Playground
Water Access N
View Creek/Stream, Trees/Woods
Roof Type Asphalt
Accessibility None
Porch Deck(s), Patio(s)
Garage N
Building
Story 3+
Sewer Public Sewer
Water Public
Architectural Style Colonial
Level or Stories 3+
Additional Building Above Grade, Below Grade
Structure Type Dry Wall
New Construction N
Schools
Elementary Schools Terra Centre
Middle Schools Robinson Secondary School
High Schools Robinson Secondary School
School District Fairfax County Public Schools
Others
HOA Fee Include Common Area Maintenance,Management,Recreation Facility,Road Maintenance,Reserve Funds,Snow Removal,Trash
Senior Community No
Tax ID 0772 09 0606
Ownership Fee Simple
SqFt Source Assessor
Special Listing Condition Standard
Read Less
Want to know what your home might be worth? Contact us for a FREE valuation!

Our team is ready to help you sell your home for the highest possible price ASAP

Bought with Debbie J Dogrul • Long & Foster Real Estate, Inc.





