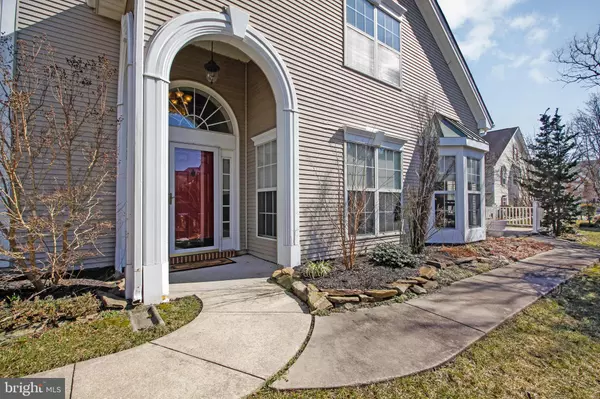$227,500
$230,000
1.1%For more information regarding the value of a property, please contact us for a free consultation.
162 LA COSTA DR Blackwood, NJ 08012
3 Beds
3 Baths
2,062 SqFt
Key Details
Sold Price $227,500
Property Type Townhouse
Sub Type End of Row/Townhouse
Listing Status Sold
Purchase Type For Sale
Square Footage 2,062 sqft
Price per Sqft $110
Subdivision The Links
MLS Listing ID NJCD347894
Sold Date 05/16/19
Style Traditional
Bedrooms 3
Full Baths 2
Half Baths 1
HOA Fees $27/ann
HOA Y/N Y
Abv Grd Liv Area 2,062
Originating Board BRIGHT
Year Built 1994
Annual Tax Amount $9,206
Tax Year 2019
Lot Size 4,270 Sqft
Acres 0.1
Lot Dimensions 35.00 x 122.00
Property Description
Rarely Offered 2,062 Sq Ft. End-Unit Townhome now for sale in the much desired "The Links at Valleybrook Country Club!" Pull right into your built-in 1-Car Garage or 3-Car Driveway. You will be impressed by the Dramatic Archway that leads into the Front Entrance. Enter into Open Foyer and to the left is the Formal Living Room featuring a 2-Story Ceiling, a Ceiling Fan, a Gas Burning Fireplace with a Mantle, Newer Wood-Like Flooring, and Plenty of Windows letting the sun shine in! Head into the Open Dining Room/Eat-In Kitchen. The Dining Room boasts Newer Wood-Like Flooring as well. The Eat-In Kitchen was recently updated and features Refinished Wood Cabinets, New Granite Countertops and Center Island, Stainless Steel Appliances, a Beautiful Glass Tiled Backsplash, Recessed Lighting, and a door leading out to your Outdoor Entertaining Space. Enjoy having a 1st Floor Master Bedroom Suite with Double Doors leading into the Bedroom, a Huge Walk-In Closet, a Ceiling Fan, Vaulted Ceilings, and your own Master Bathroom. Your Bathroom comes with a Beautiful New Countertop, New Mirrors, a New Light Fixture, Double Sinks, a Soaking Tub, Tile Floors, and a Vaulted Ceiling! The Updated Powder Room, Laundry Room with access to the Utility Room and Garage, the Coat Closet, and a Large Storage Closet complete the 1st Floor. As you wander upstairs, to the left, is the 2nd Bedroom with Carpeting and a Walk-In Closet. Down the Hall is the 3rd Bedroom also with Carpeting and a Walk-In Closet. The Huge 2nd Full Bathroom completes the 2nd Floor. Now head outside to your Spacious Back Patio with a Retractable Awning! This Amazing Home also comes with Central Air, Solar Panels, and a Newer Roof! Don't miss your chance to own this End-Unit Townhome today!
Location
State NJ
County Camden
Area Gloucester Twp (20415)
Zoning RESIDENTIAL
Rooms
Other Rooms Living Room, Dining Room, Primary Bedroom, Bedroom 2, Bedroom 3, Kitchen, Foyer, Laundry, Bathroom 2, Primary Bathroom
Main Level Bedrooms 1
Interior
Interior Features Attic, Carpet, Ceiling Fan(s), Floor Plan - Open, Kitchen - Eat-In, Kitchen - Island, Primary Bath(s), Recessed Lighting, Stall Shower, Upgraded Countertops, Walk-in Closet(s)
Hot Water Natural Gas
Heating Forced Air
Cooling Central A/C
Flooring Carpet, Laminated, Tile/Brick
Fireplaces Number 1
Fireplaces Type Gas/Propane, Mantel(s), Marble
Equipment Built-In Microwave, Built-In Range, Dishwasher, Dryer, Oven - Self Cleaning, Oven/Range - Gas, Refrigerator, Stainless Steel Appliances, Washer, Water Heater
Fireplace Y
Window Features Replacement
Appliance Built-In Microwave, Built-In Range, Dishwasher, Dryer, Oven - Self Cleaning, Oven/Range - Gas, Refrigerator, Stainless Steel Appliances, Washer, Water Heater
Heat Source Natural Gas
Laundry Main Floor
Exterior
Exterior Feature Patio(s)
Parking Features Built In, Garage Door Opener, Inside Access
Garage Spaces 4.0
Amenities Available Basketball Courts, Club House, Common Grounds, Pool - Outdoor, Tennis Courts, Tot Lots/Playground
Water Access N
Roof Type Shingle
Accessibility None
Porch Patio(s)
Attached Garage 1
Total Parking Spaces 4
Garage Y
Building
Lot Description Front Yard, Landscaping, Level, Rear Yard, SideYard(s)
Story 2
Foundation Slab
Sewer Public Sewer
Water Public
Architectural Style Traditional
Level or Stories 2
Additional Building Above Grade, Below Grade
Structure Type 2 Story Ceilings,9'+ Ceilings,Dry Wall
New Construction N
Schools
High Schools Highland H.S.
School District Black Horse Pike Regional Schools
Others
HOA Fee Include Common Area Maintenance,Insurance,Lawn Maintenance,Management,Pool(s)
Senior Community No
Tax ID 15-08014-00012
Ownership Fee Simple
SqFt Source Assessor
Acceptable Financing Cash, Conventional, FHA, VA
Listing Terms Cash, Conventional, FHA, VA
Financing Cash,Conventional,FHA,VA
Special Listing Condition Standard
Read Less
Want to know what your home might be worth? Contact us for a FREE valuation!

Our team is ready to help you sell your home for the highest possible price ASAP

Bought with Shannon Marcussen • Coldwell Banker Realty





