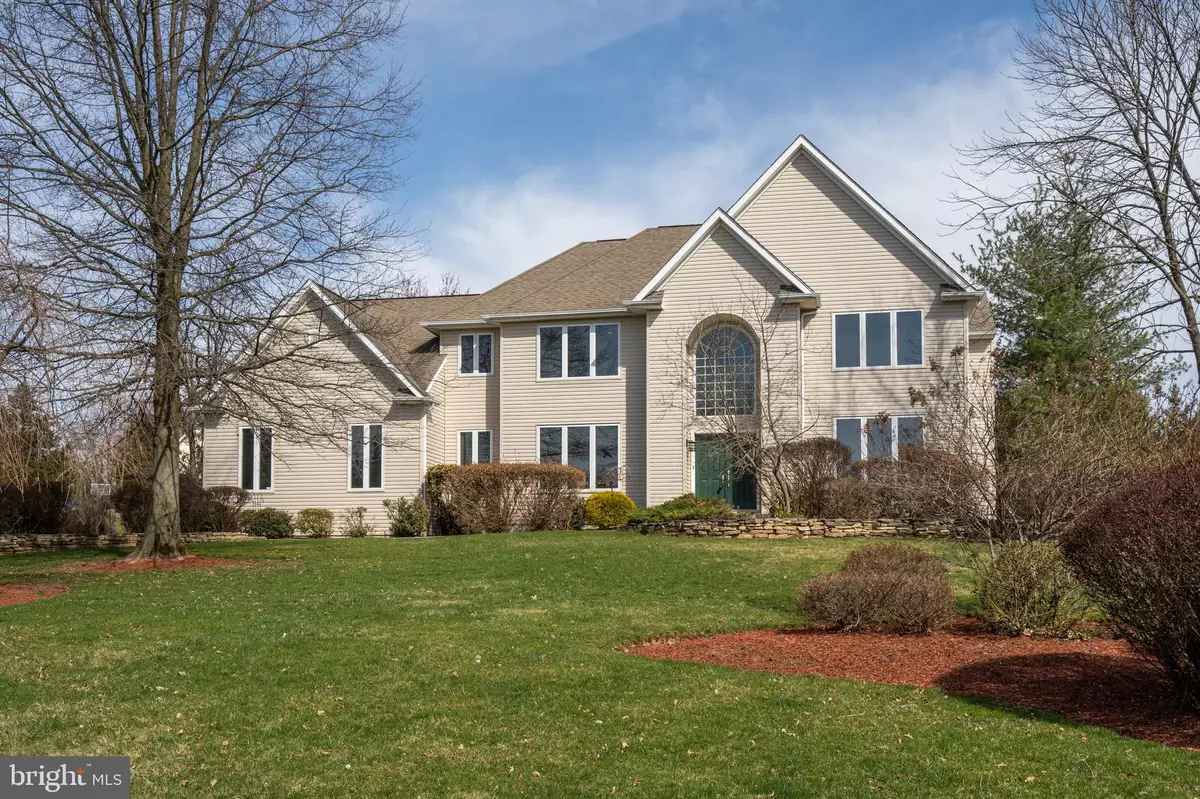$735,000
$749,900
2.0%For more information regarding the value of a property, please contact us for a free consultation.
910 WOODED POND RD Ambler, PA 19002
4 Beds
4 Baths
3,564 SqFt
Key Details
Sold Price $735,000
Property Type Single Family Home
Sub Type Detached
Listing Status Sold
Purchase Type For Sale
Square Footage 3,564 sqft
Price per Sqft $206
Subdivision Wooded Pond
MLS Listing ID PAMC602576
Sold Date 05/17/19
Style Colonial
Bedrooms 4
Full Baths 3
Half Baths 1
HOA Y/N N
Abv Grd Liv Area 3,564
Originating Board BRIGHT
Year Built 1996
Annual Tax Amount $8,769
Tax Year 2020
Lot Size 0.882 Acres
Acres 0.88
Lot Dimensions 81.00 x 0.00
Property Description
***Back on the market after ALL STUCCO REMOVED and replaced with classic and tasteful vinyl siding!!!! Brand New Carpets! Newly Painted!*** Presenting a truly beautiful home that ticks all of the boxes. This magnificent house with a unique and functional flow sits on more than 1 acre of tastefully landscaped yards and patios. Nestled on a stunning and quiet street in the highly regarded Wissahickon school district, this 3,564 square foot house is ready to be your home. Enter into the majestic 2-story Foyer with soaring ceilings and abundant light. To your right, find the formal Living Room featuring a large bay window, custom crown molding and french doors leading into the Den. The Den is right off of the main living space and can be used as a playroom, home office, art room, or reading room, as it opens up to a patio complete with a luxurious swing and custom babbling koi pond. The formal Dining Room connects the Foyer and Kitchen and boasts classic chair rails, wainscoting and molding. The true heart of this home is the spectacular Eat-In Kitchen and sunken Great Room. With custom accents from top to bottom, these spaces are ready for your family and friends to gather and revel in the joys of this impressive space. The main floor is completed with the Powder Room and Laundry Room. The whole first floor boasts 10' ceilings, recessed lighting, and an abundance natural light. The upper level features a Master Suite that truly must be seen... Enjoy the quiet comforts of your own wing with an exceptionally grand Bedroom with vaulted ceilings and fan, the Master Bathroom with gilded crown molding, stall shower and soaking tub, bonus sitting or dressing room, and more than enough closet space. The upper level is completed by three additional bedrooms (one with an en suite bathroom), a hall bathroom, and light-filled sitting area. Entire home features two-zone heating and AC. Rounding out this gem is the immense basement boasting 9' ceilings and limitless potential. Conveniently located close to Rt. 309. This regal home has been impeccably cared for and loved by its original owners since 1996. And now, it is ready for you. Schedule your private showing today. Showings begin Friday, 4/5/19.
Location
State PA
County Montgomery
Area Lower Gwynedd Twp (10639)
Zoning A1
Rooms
Other Rooms Living Room, Dining Room, Kitchen, Family Room, Den, Basement, Foyer, Breakfast Room, Laundry, Half Bath
Basement Full
Interior
Interior Features Breakfast Area, Built-Ins, Carpet, Chair Railings, Crown Moldings, Family Room Off Kitchen, Floor Plan - Open, Formal/Separate Dining Room, Kitchen - Eat-In, Recessed Lighting, Walk-in Closet(s), Wet/Dry Bar, Window Treatments, Wood Floors
Heating Forced Air
Cooling Central A/C
Flooring Carpet, Fully Carpeted, Hardwood
Fireplaces Number 1
Equipment Built-In Microwave, Built-In Range, Cooktop, Dishwasher, Dryer, Stove, Washer
Fireplace Y
Appliance Built-In Microwave, Built-In Range, Cooktop, Dishwasher, Dryer, Stove, Washer
Heat Source Natural Gas
Laundry Main Floor
Exterior
Parking Features Additional Storage Area, Built In, Garage - Side Entry
Garage Spaces 3.0
Water Access N
Roof Type Pitched,Shingle
Accessibility None
Attached Garage 3
Total Parking Spaces 3
Garage Y
Building
Story 3+
Sewer Public Sewer
Water Public
Architectural Style Colonial
Level or Stories 3+
Additional Building Above Grade, Below Grade
Structure Type 2 Story Ceilings,9'+ Ceilings,Cathedral Ceilings
New Construction N
Schools
Elementary Schools Lower Gwynedd
High Schools Wissahickon
School District Wissahickon
Others
Senior Community No
Tax ID 39-00-03325-101
Ownership Fee Simple
SqFt Source Estimated
Acceptable Financing Cash, Conventional, FHA, Negotiable, VA
Listing Terms Cash, Conventional, FHA, Negotiable, VA
Financing Cash,Conventional,FHA,Negotiable,VA
Special Listing Condition Standard
Read Less
Want to know what your home might be worth? Contact us for a FREE valuation!

Our team is ready to help you sell your home for the highest possible price ASAP

Bought with Brett W Dillon • BHHS Fox & Roach-Blue Bell





