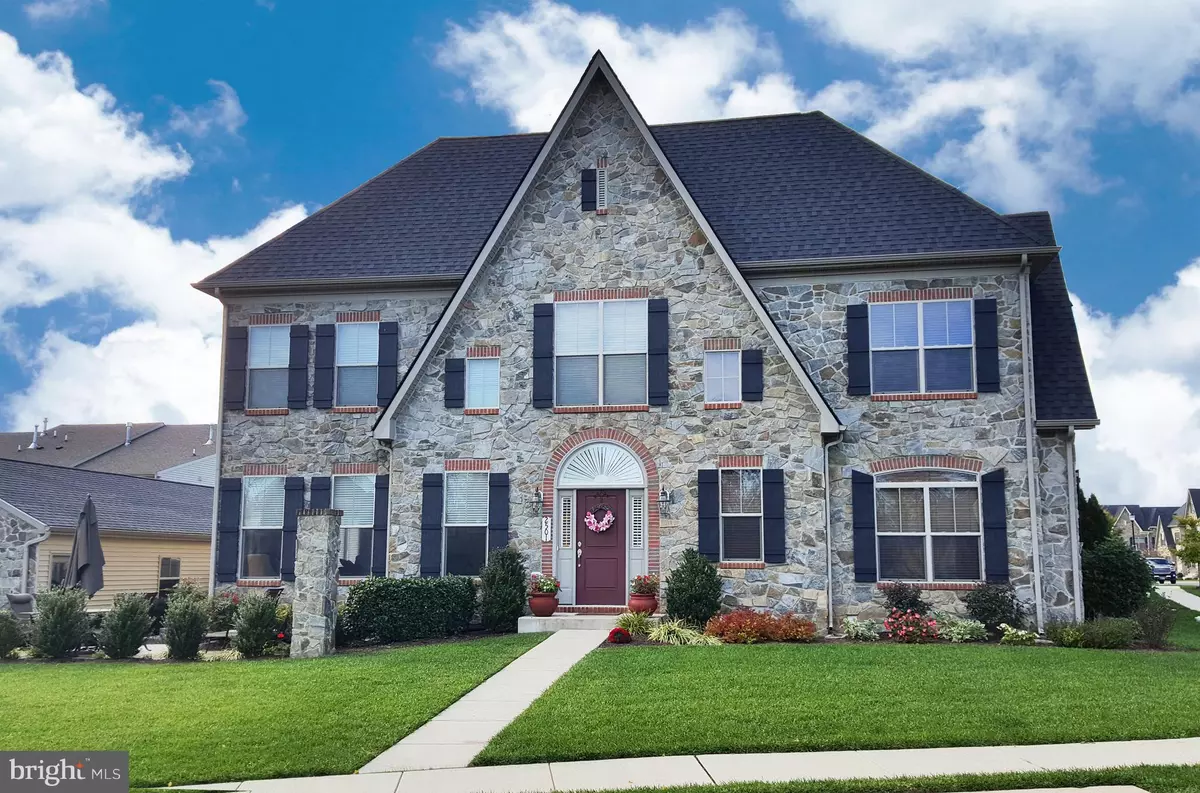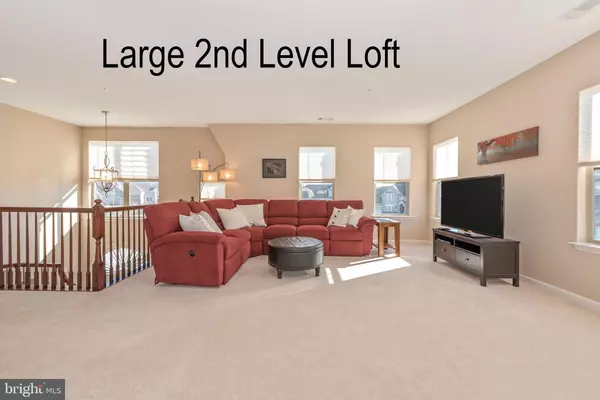$430,000
$424,950
1.2%For more information regarding the value of a property, please contact us for a free consultation.
2501 ISLAND GROVE BLVD Frederick, MD 21701
3 Beds
4 Baths
2,882 SqFt
Key Details
Sold Price $430,000
Property Type Townhouse
Sub Type End of Row/Townhouse
Listing Status Sold
Purchase Type For Sale
Square Footage 2,882 sqft
Price per Sqft $149
Subdivision Wormans Mill
MLS Listing ID MDFR204922
Sold Date 05/23/19
Style French
Bedrooms 3
Full Baths 3
Half Baths 1
HOA Fees $89/mo
HOA Y/N Y
Abv Grd Liv Area 2,322
Originating Board BRIGHT
Year Built 2012
Annual Tax Amount $6,802
Tax Year 2018
Lot Size 3,917 Sqft
Acres 0.09
Property Description
One level living w/huge 2nd story loft. Shows like a model with upgrades throughout! Enjoy gleaming hardwood floors and a gourmet kitchen with granite, a tile backsplash, and pendant lighting. We LOVE the main level master suite and laundry, the huge 2nd level with a family room/loft and two spacious guest rooms, the 2-car detached garage, and patio. A finished lower level with full bath offers enough space for both a rec room and a workout area. Located in Worman's Mill with fantastic community amenities such as swimming, tennis, shopping and more. Welcome Home!
Location
State MD
County Frederick
Zoning PND
Rooms
Other Rooms Living Room, Dining Room, Primary Bedroom, Bedroom 2, Bedroom 3, Kitchen, Great Room, Laundry, Storage Room, Bathroom 2, Bathroom 3, Primary Bathroom, Half Bath
Basement Fully Finished
Main Level Bedrooms 1
Interior
Interior Features Wood Floors, Walk-in Closet(s), Family Room Off Kitchen, Floor Plan - Open, Entry Level Bedroom, Dining Area, Kitchen - Island, Kitchen - Gourmet, Upgraded Countertops
Hot Water Natural Gas
Heating Forced Air
Cooling Central A/C
Flooring Hardwood, Ceramic Tile
Fireplaces Number 1
Fireplaces Type Mantel(s)
Equipment Cooktop, Dishwasher, Disposal, Oven - Wall, Dryer - Electric, Washer, Refrigerator
Fireplace Y
Window Features Low-E
Appliance Cooktop, Dishwasher, Disposal, Oven - Wall, Dryer - Electric, Washer, Refrigerator
Heat Source Natural Gas
Laundry Main Floor
Exterior
Parking Features Garage Door Opener
Garage Spaces 2.0
Utilities Available Natural Gas Available, Electric Available
Amenities Available Bike Trail, Club House, Pool - Outdoor, Picnic Area, Fitness Center
Water Access N
Roof Type Architectural Shingle
Accessibility None
Total Parking Spaces 2
Garage Y
Building
Lot Description Premium
Story 3+
Sewer Public Sewer
Water Public
Architectural Style French
Level or Stories 3+
Additional Building Above Grade, Below Grade
Structure Type 9'+ Ceilings,2 Story Ceilings
New Construction N
Schools
Elementary Schools Walkersville
Middle Schools Walkersville
High Schools Walkersville
School District Frederick County Public Schools
Others
HOA Fee Include Pool(s),Recreation Facility,Reserve Funds,Management,Lawn Maintenance,Snow Removal
Senior Community No
Tax ID 1102259710
Ownership Fee Simple
SqFt Source Assessor
Special Listing Condition Standard
Read Less
Want to know what your home might be worth? Contact us for a FREE valuation!

Our team is ready to help you sell your home for the highest possible price ASAP

Bought with Steven Brady • Radcliffe Realty Group, LLC





