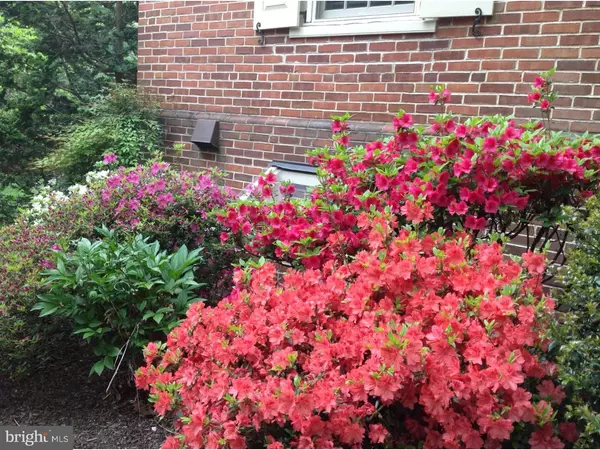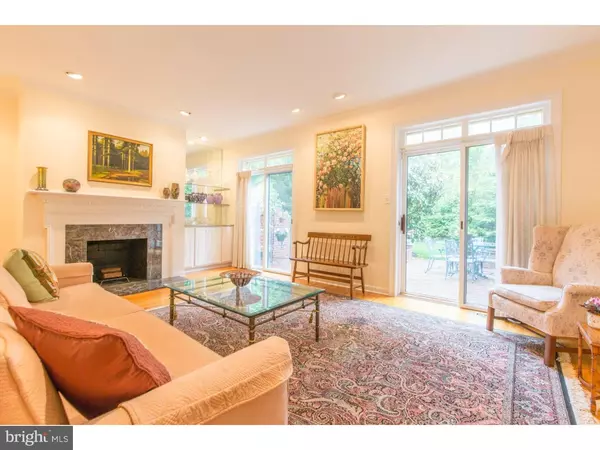$512,500
$525,000
2.4%For more information regarding the value of a property, please contact us for a free consultation.
1103 QUINARD CT Ambler, PA 19002
3 Beds
2 Baths
2,250 SqFt
Key Details
Sold Price $512,500
Property Type Townhouse
Sub Type End of Row/Townhouse
Listing Status Sold
Purchase Type For Sale
Square Footage 2,250 sqft
Price per Sqft $227
Subdivision Willowmere
MLS Listing ID PAMC493000
Sold Date 05/28/19
Style Colonial
Bedrooms 3
Full Baths 2
HOA Y/N Y
Abv Grd Liv Area 2,250
Originating Board BRIGHT
Year Built 1982
Annual Tax Amount $11,652
Tax Year 2020
Lot Size 3,399 Sqft
Acres 0.08
Lot Dimensions 33
Property Description
Welcome to 1103 Quinard Court located in the elegant community of Willowmere, with charming townhouses representative of Old Society Hill Philadelphia, set on 18 lush, landscaped acres in Upper Dublin Township. The community is nestled in a quiet and serene wooded location boasting streams,a pond, and just one mile from downtown Ambler Borough offering numerous coffee shops, trendy restaurants, and the convenience of the Septa Regional Rail Line taking you to Center City Philadelphia. Upon entering you will have a private entry walkway leading up to the front door, and take notice of the largest front and side yard lending privacy and amazingly landscaped gardens for your enjoyment. Step inside the foyer onto beautiful oak hardwood flooring that run seamlessly throughout the house. Off the foyer is a powder room and hall closet. The fabulous updated kitchen features handsome custom cabinetry by a local cabinetmaker Chellew, granite counter tops and a lovely back splash. Large windows offer the eat in kitchen tons of natural light at the breakfast area with lovely views outside to the gardens. There is also plenty of pantry storage and a large open pass through into the formal dining room offering a perfect place for large family gatherings. The dining room and living room open into one large living space for all of your entertaining, featuring a cozy wood burning fireplace, two large windows overlooking the side yard, and 2 sliding doors, leading you to the private outdoor patio area with sitting walls, and fine specimen plantings. Upstairs the master bedroom is bright and spacious featuring a sliding door and privacy sliding Shoi screen, 2 large closets and access to the fabulous master bathroom with large double vanity, walk in shower, and jetted Jacuzzi tub for your relaxing pleasure. The second bedroom also has a spacious closet. The laundry room is located just off the hallway for easy wash days. Upstairs the third level includes a large bedroom suite with bathroom that can also access the sitting area. Tons of closet and storage areas here as well. The lower level is finished into a home office area with built in bookcases and can double as a second living room or workout room. There is a large unfinished area for storage. Additionally the owners have freshly painted the entire interior with a neutral color palate. The roof has recently been replaced as well. There are two zones of heating and cooling. Unpack and enjoy all this home has to offer
Location
State PA
County Montgomery
Area Upper Dublin Twp (10654)
Zoning RESIDENTIAL
Rooms
Other Rooms Living Room, Dining Room, Primary Bedroom, Bedroom 2, Kitchen, Family Room, Bedroom 1, Laundry, Other
Basement Full
Interior
Interior Features Primary Bath(s), Butlers Pantry, Ceiling Fan(s), WhirlPool/HotTub, Water Treat System, Stall Shower, Kitchen - Eat-In
Hot Water Electric
Heating Forced Air
Cooling Central A/C
Flooring Wood, Fully Carpeted, Tile/Brick
Fireplaces Number 1
Equipment Oven - Self Cleaning, Dishwasher, Disposal, Built-In Microwave
Fireplace Y
Window Features Replacement
Appliance Oven - Self Cleaning, Dishwasher, Disposal, Built-In Microwave
Heat Source Electric
Laundry Upper Floor
Exterior
Exterior Feature Patio(s)
Parking Features Garage - Front Entry
Garage Spaces 2.0
Utilities Available Cable TV
Water Access N
Roof Type Wood
Accessibility None
Porch Patio(s)
Total Parking Spaces 2
Garage Y
Building
Lot Description Level, Front Yard, Rear Yard, SideYard(s)
Story 3+
Sewer Public Sewer
Water Public
Architectural Style Colonial
Level or Stories 3+
Additional Building Above Grade
New Construction N
Schools
School District Upper Dublin
Others
HOA Fee Include Common Area Maintenance,Lawn Maintenance,Snow Removal,Trash
Senior Community No
Tax ID 54-00-07631-334
Ownership Fee Simple
SqFt Source Estimated
Security Features Security System
Acceptable Financing Conventional
Listing Terms Conventional
Financing Conventional
Special Listing Condition Standard
Read Less
Want to know what your home might be worth? Contact us for a FREE valuation!

Our team is ready to help you sell your home for the highest possible price ASAP

Bought with Kathleen E Wickel • Keller Williams Real Estate-Doylestown





