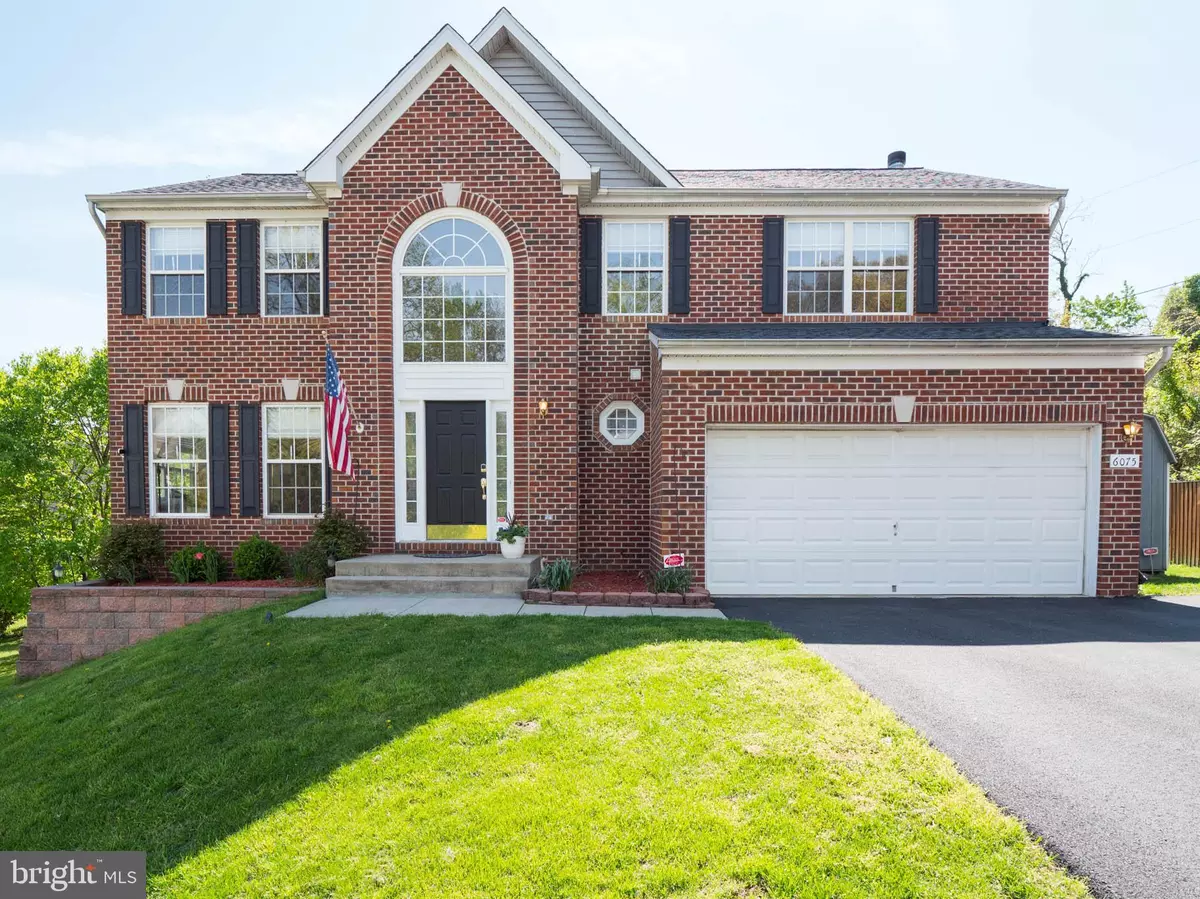$485,000
$485,000
For more information regarding the value of a property, please contact us for a free consultation.
6075 HANOVER RD Hanover, MD 21076
4 Beds
3 Baths
2,282 SqFt
Key Details
Sold Price $485,000
Property Type Single Family Home
Sub Type Detached
Listing Status Sold
Purchase Type For Sale
Square Footage 2,282 sqft
Price per Sqft $212
Subdivision None Available
MLS Listing ID MDHW262344
Sold Date 05/30/19
Style Colonial
Bedrooms 4
Full Baths 2
Half Baths 1
HOA Y/N N
Abv Grd Liv Area 2,282
Originating Board BRIGHT
Year Built 2000
Annual Tax Amount $6,070
Tax Year 2019
Lot Size 0.321 Acres
Acres 0.32
Property Description
WOW...the original owners have done it all to this move in ready colonial tucked away off the main road. Brick elegance. Private yard. Fresh paint and new flooring throughout. Kitchen boasts beautiful granite counters, island, french door to rear yard. Wood burning fireplace in extended adjoining family room. Walk in bays in DR and LR and 2 foot bump out in kitchen. Main level laundry doubles as mud room.Master BR with vaulted ceiling and super bath w/ soaking tub and separate shower. Huge walk in closet. 3 other generous size BR's on upper level. Impressive 2 story foyer. Lower level awaits your design with a side walk out and full bath rough in! HVAC replaced in June 2018. Recent Tankless gas hot water. New smoke detectors to include carbon monoxide. Roof brand new in March 2019. Nothing left to do but move in to this beauty. Rear and side yards for your outdoor enjoyment backing to treed area.Convenient location with easy access to RTS 95, 195, 895, 100 ad 295. No matter where you work, it's a hop, skip and a jump! Easy access to Patapsco State Park and great shopping!
Location
State MD
County Howard
Zoning R12
Rooms
Other Rooms Living Room, Dining Room, Primary Bedroom, Bedroom 2, Bedroom 4, Kitchen, Family Room, Foyer, Laundry, Bathroom 3
Basement Poured Concrete, Rough Bath Plumb, Side Entrance, Space For Rooms, Sump Pump, Unfinished, Walkout Level
Interior
Interior Features Breakfast Area, Carpet, Ceiling Fan(s), Family Room Off Kitchen, Floor Plan - Open, Formal/Separate Dining Room, Kitchen - Eat-In, Kitchen - Island, Kitchen - Table Space, Pantry, Recessed Lighting, Upgraded Countertops, Walk-in Closet(s), Stall Shower, Wood Floors
Hot Water Natural Gas, Tankless
Heating Forced Air
Cooling Central A/C, Ceiling Fan(s)
Flooring Carpet, Hardwood
Fireplaces Number 1
Fireplaces Type Fireplace - Glass Doors
Equipment Built-In Microwave, Dishwasher, Disposal, Dryer, Exhaust Fan, Icemaker, Oven/Range - Gas, Washer, Water Heater - Tankless
Fireplace Y
Window Features Bay/Bow,Double Pane,Screens
Appliance Built-In Microwave, Dishwasher, Disposal, Dryer, Exhaust Fan, Icemaker, Oven/Range - Gas, Washer, Water Heater - Tankless
Heat Source Natural Gas
Exterior
Parking Features Garage - Front Entry, Garage Door Opener
Garage Spaces 2.0
Water Access N
Roof Type Asphalt
Accessibility None
Attached Garage 2
Total Parking Spaces 2
Garage Y
Building
Lot Description Backs to Trees, Landscaping, Rear Yard, SideYard(s)
Story 3+
Sewer Public Sewer
Water Public
Architectural Style Colonial
Level or Stories 3+
Additional Building Above Grade, Below Grade
Structure Type Vaulted Ceilings,2 Story Ceilings
New Construction N
Schools
Elementary Schools Elkridge
Middle Schools Elkridge Landing
High Schools Howard
School District Howard County Public School System
Others
Senior Community No
Tax ID 1401284800
Ownership Fee Simple
SqFt Source Estimated
Security Features Security System
Special Listing Condition Standard
Read Less
Want to know what your home might be worth? Contact us for a FREE valuation!

Our team is ready to help you sell your home for the highest possible price ASAP

Bought with Roma Elhabashy • The Blackstone Real Estate LLC





