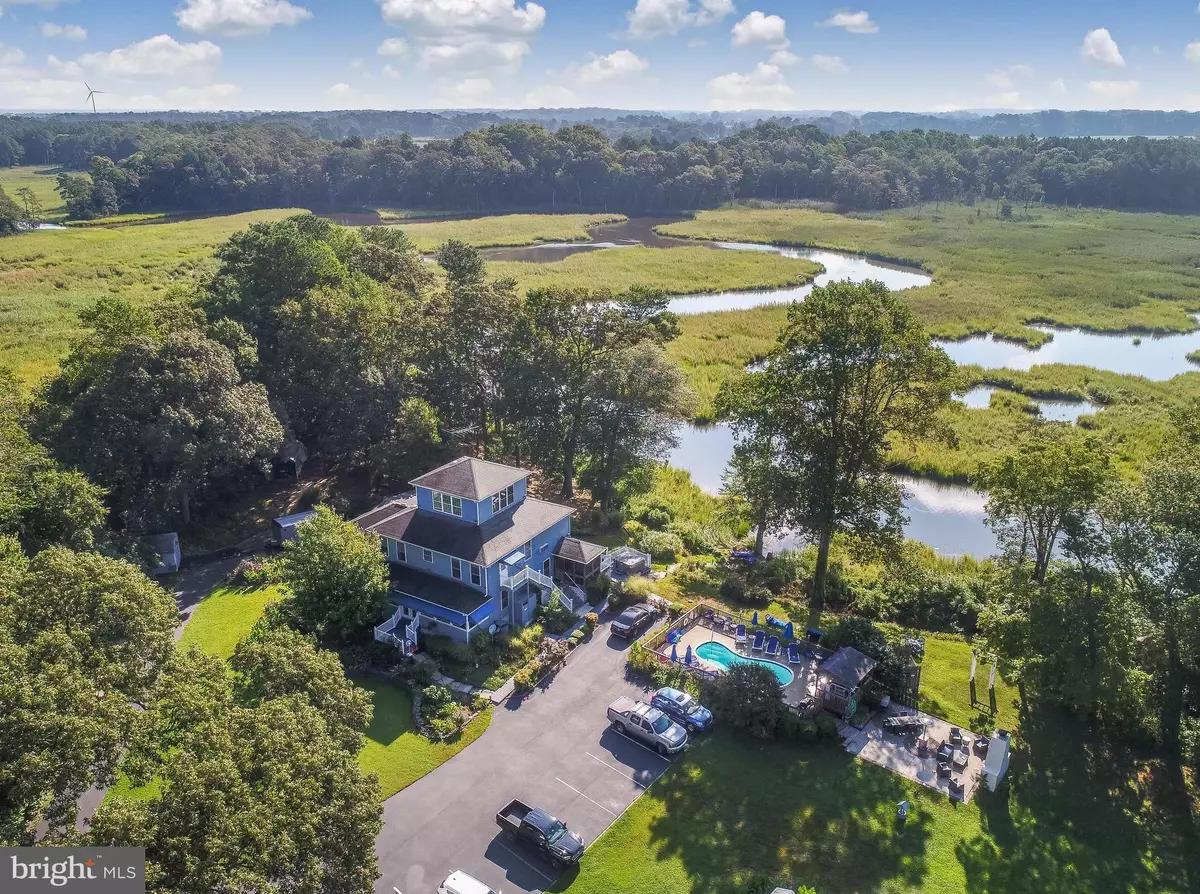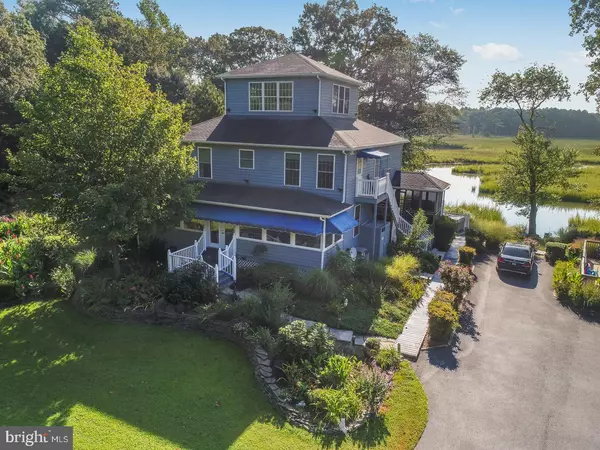$1,500,000
$1,829,999
18.0%For more information regarding the value of a property, please contact us for a free consultation.
16061 WILLOW CREEK RD Lewes, DE 19958
7 Beds
9 Baths
6,100 SqFt
Key Details
Sold Price $1,500,000
Property Type Single Family Home
Sub Type Detached
Listing Status Sold
Purchase Type For Sale
Square Footage 6,100 sqft
Price per Sqft $245
Subdivision Willow Creek
MLS Listing ID 1002261382
Sold Date 05/30/19
Style Cottage
Bedrooms 7
Full Baths 8
Half Baths 1
HOA Fees $33/ann
HOA Y/N Y
Abv Grd Liv Area 4,000
Originating Board BRIGHT
Year Built 1997
Annual Tax Amount $2,330
Tax Year 2017
Lot Size 7.210 Acres
Acres 7.21
Property Description
ASPIRING INNKEEPERS, INVESTORS, FAMILY RETREAT OWNERS- Unparalleled in beauty, solitude, and income potential, this well cared for property is situated on 7.21 secluded acres, east of route 1 on the banks of Old Mill Creek. Completely engulfed by nature, the Lazy L. has been operating as a highly rated and successful pet friendly B&B since 2006. This nature oasis offers 7 master bedrooms and 9.5 bath rooms. The owners Master suite and 5 guest master bedrooms account for 6 of the spacious MBR in the main house. A private cottage on the beautiful manicured grounds is home for the 7th MBR suite. All guest suites have full baths, queen sized beds, individual remote controlled heater/air conditioners, TVs, shared living room and kitchenette spaces. In addition, there is a large owner's quarter that includes a large MBR and master bath, 4 season sun room, large eat-in kitchen, breakfast bar, living room, jacuzzi, and more. The third level of the house has a large bonus room overlooking water and nature. The lower level has a large den/game room/bar with a walk out to a private patio. The property borders hundreds of scenic acres of marsh, wetlands, and nature. This unique property exudes Delaware Coastal Charm. The marsh is alive with wildlife including owls, ducks, herons, ospreys, an eagle, and migratory birds that frequent this exceptional sanctuary. Sit on the large deck, screen porch, by the creek, or on one of the indoor lounges with expansive views and enjoy this natural wonderland. Truly an unparalleled property to the region. The long list of exterior features include the popular cottage, heated swimming pool, year round hot tub, bathhouse, decks, gazebo, event worthy patios, outdoor fireplace, picnic areas, hidden nature trails, kayaks, pier and dock for kayaks with access to Old Mill Creek which leads to the Canal, Broadkill River, and the Delaware Bay. This alluring property has hosted weddings, family reunions, and retreats. Located minutes from the historic town of Lewes, beautiful beaches, state parks, limitless shopping, first class restaurants, year round festivals, concerts, and outdoor activities this is coastal living and privacy at its finest. Work like you are on vacation by owning and living in this magnificent B&B that can't be duplicated in beauty, nature, size, taxes, and income potential. Or, make this your large family retreat home that family, friends, and relatives will want to enjoy for years. Furnishing are negotiable. Appointments only to see this home.
Location
State DE
County Sussex
Area Broadkill Hundred (31003)
Zoning A
Rooms
Other Rooms Living Room, Dining Room, Primary Bedroom, Bedroom 2, Bedroom 3, Kitchen, Game Room, Family Room, Breakfast Room, Sun/Florida Room, Laundry, Office, Storage Room, Bathroom 3, Bonus Room, Primary Bathroom, Screened Porch
Basement Full, Fully Finished, Connecting Stairway, Heated, Improved, Interior Access, Outside Entrance, Rear Entrance, Side Entrance, Walkout Level, Windows
Main Level Bedrooms 1
Interior
Interior Features 2nd Kitchen, Attic, Bar, Breakfast Area, Built-Ins, Carpet, Ceiling Fan(s), Combination Kitchen/Dining, Combination Kitchen/Living, Dining Area, Entry Level Bedroom, Family Room Off Kitchen, Formal/Separate Dining Room, Kitchen - Island, Kitchen - Table Space, Kitchenette, Primary Bath(s), Pantry, Store/Office, Upgraded Countertops, WhirlPool/HotTub, Window Treatments, Wood Floors
Hot Water Electric
Heating Forced Air, Heat Pump(s), Zoned
Cooling Central A/C, Heat Pump(s), Wall Unit, Zoned
Flooring Carpet, Ceramic Tile, Hardwood, Laminated, Tile/Brick
Fireplaces Number 1
Fireplaces Type Gas/Propane
Equipment Dishwasher, Disposal, Dryer - Electric, Extra Refrigerator/Freezer, Icemaker, Microwave, Range Hood, Refrigerator, Stainless Steel Appliances, Washer, Built-In Microwave
Window Features Insulated,Screens
Appliance Dishwasher, Disposal, Dryer - Electric, Extra Refrigerator/Freezer, Icemaker, Microwave, Range Hood, Refrigerator, Stainless Steel Appliances, Washer, Built-In Microwave
Heat Source Electric
Laundry Washer In Unit, Has Laundry
Exterior
Exterior Feature Deck(s), Enclosed, Patio(s), Porch(es), Roof, Screened, Terrace
Garage Spaces 10.0
Fence Decorative, Partially, Wood
Pool Fenced, Filtered, Heated, In Ground
Waterfront Description Private Dock Site
Water Access Y
Water Access Desc Canoe/Kayak
View Courtyard, Creek/Stream, Garden/Lawn, Trees/Woods, River, Scenic Vista, Water
Roof Type Asphalt,Shingle
Street Surface Black Top
Accessibility 2+ Access Exits
Porch Deck(s), Enclosed, Patio(s), Porch(es), Roof, Screened, Terrace
Total Parking Spaces 10
Garage N
Building
Lot Description Marshy, Partly Wooded, Secluded, Stream/Creek, Backs to Trees, Cleared
Story 3+
Foundation Block
Sewer Pressure Dose, Low Pressure Pipe (LPP)
Water Well
Architectural Style Cottage
Level or Stories 3+
Additional Building Above Grade, Below Grade
Structure Type Dry Wall
New Construction N
Schools
High Schools Cape Henlopen
School District Cape Henlopen
Others
Senior Community No
Tax ID 235-23.00-61.00
Ownership Fee Simple
SqFt Source Estimated
Acceptable Financing Conventional, Cash
Listing Terms Conventional, Cash
Financing Conventional,Cash
Special Listing Condition Standard
Read Less
Want to know what your home might be worth? Contact us for a FREE valuation!

Our team is ready to help you sell your home for the highest possible price ASAP

Bought with DANIEL H. DELLEGROTTI • Long & Foster Real Estate, Inc.





