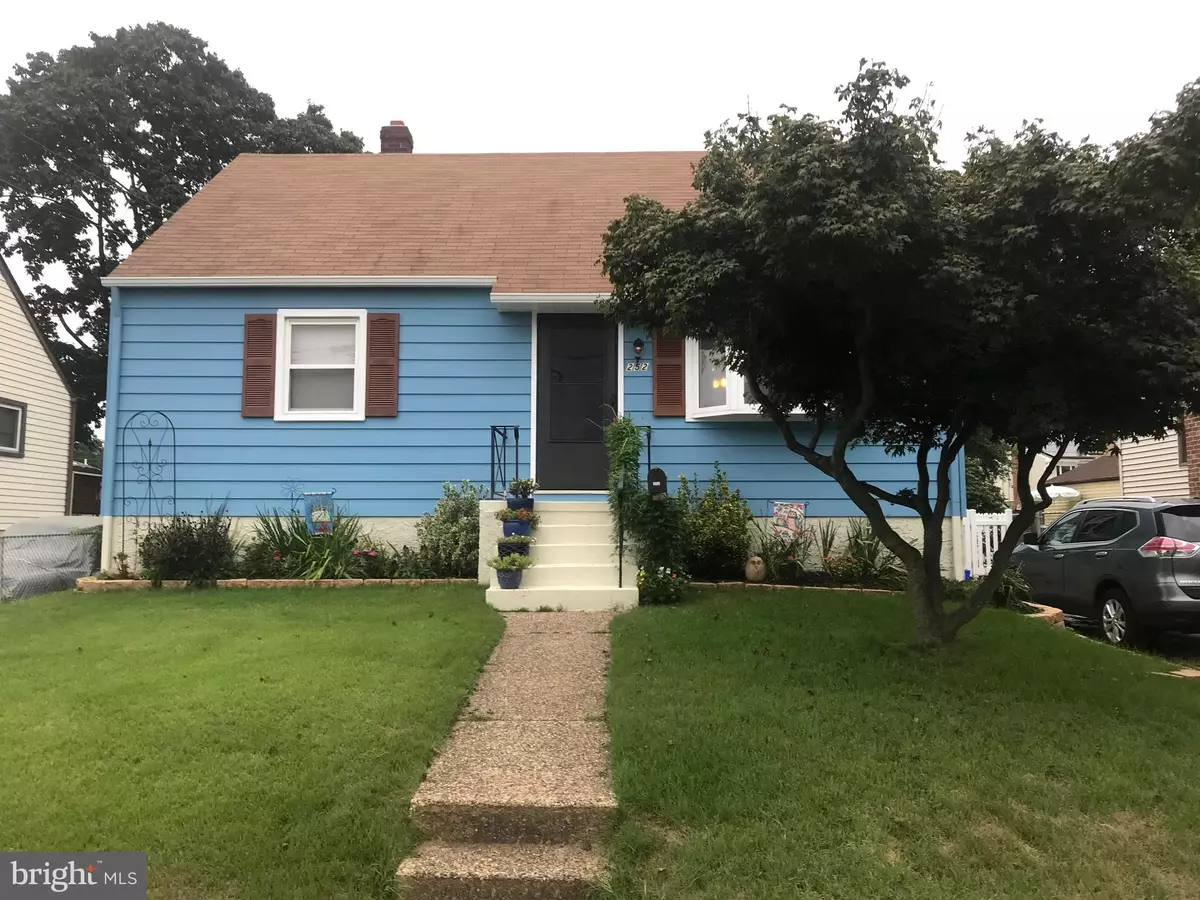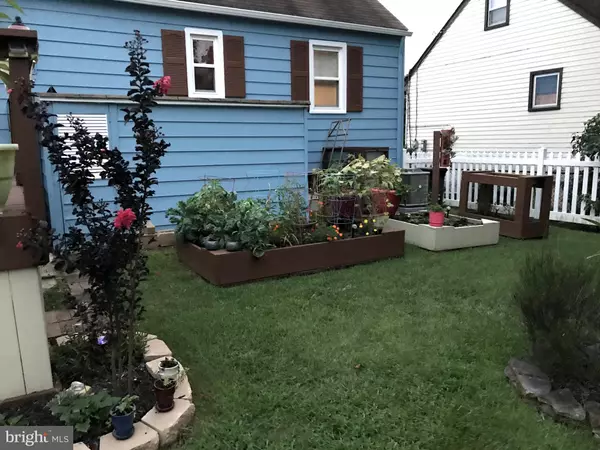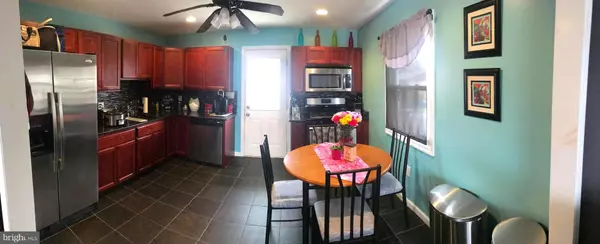$175,000
$180,000
2.8%For more information regarding the value of a property, please contact us for a free consultation.
252 PARK DR. Bellmawr, NJ 08031
4 Beds
1 Bath
1,228 SqFt
Key Details
Sold Price $175,000
Property Type Single Family Home
Sub Type Detached
Listing Status Sold
Purchase Type For Sale
Square Footage 1,228 sqft
Price per Sqft $142
Subdivision Crescent Park
MLS Listing ID NJCD346302
Sold Date 05/17/19
Style Cape Cod
Bedrooms 4
Full Baths 1
HOA Y/N N
Abv Grd Liv Area 1,228
Originating Board BRIGHT
Year Built 1960
Annual Tax Amount $6,233
Tax Year 2019
Lot Size 5,800 Sqft
Acres 0.13
Lot Dimensions 50 x116
Property Description
Very well cared for home with upgraded eat in kitchen, featuring stainless steel appliances, granite counter tops, tiled flooring and soft close cabinets. The Living room has hardwood floors, ceiling fan and a large bay window. There are two bedrooms and a full bath on the main floor and two additional bedrooms on the upper floors. also attic storage if needed. The lower level is finished with a family room , large pantry room and a laundry room with sink. There is a storage room on the lower level also.This home features an outdoor enclosed screened room with cable and ceiling fan and an additional shed with work room, electric and so much more. The yard is totally fenced in and has a large deck for entertaining. Extra long driveway for plenty of parking. Located within walking distance from the park and close access to Philadelphia and many shopping areas. Home warranty included.
Location
State NJ
County Camden
Area Bellmawr Boro (20404)
Zoning RES
Rooms
Other Rooms Living Room, Bedroom 2, Bedroom 3, Bedroom 4, Kitchen, Family Room, Basement, Bedroom 1, Laundry, Storage Room, Bathroom 1
Basement Fully Finished, Shelving, Workshop, Other
Main Level Bedrooms 2
Interior
Interior Features Attic, Built-Ins, Carpet, Ceiling Fan(s), Combination Kitchen/Dining, Entry Level Bedroom, Kitchen - Eat-In, Pantry, Upgraded Countertops, Wood Floors
Heating Forced Air
Cooling Central A/C, Ceiling Fan(s)
Flooring Carpet, Ceramic Tile, Wood
Equipment Built-In Microwave, Built-In Range, Dishwasher, Disposal, Dryer, Energy Efficient Appliances, Microwave, Oven - Self Cleaning, Oven/Range - Gas, Refrigerator, Stainless Steel Appliances, Washer
Fireplace N
Appliance Built-In Microwave, Built-In Range, Dishwasher, Disposal, Dryer, Energy Efficient Appliances, Microwave, Oven - Self Cleaning, Oven/Range - Gas, Refrigerator, Stainless Steel Appliances, Washer
Heat Source Natural Gas
Laundry Basement, Washer In Unit, Dryer In Unit
Exterior
Exterior Feature Deck(s), Porch(es), Roof, Screened
Water Access N
View Garden/Lawn
Accessibility None
Porch Deck(s), Porch(es), Roof, Screened
Garage N
Building
Lot Description Front Yard, Landscaping, Rear Yard, SideYard(s), Vegetation Planting
Story 2
Sewer Public Sewer
Water Public
Architectural Style Cape Cod
Level or Stories 2
Additional Building Above Grade, Below Grade
New Construction N
Schools
Middle Schools Bell Oaks
High Schools Triton H.S.
School District Bellmawr Public Schools
Others
Senior Community No
Tax ID 04-00022-00010 02
Ownership Fee Simple
SqFt Source Assessor
Security Features Carbon Monoxide Detector(s),Smoke Detector
Acceptable Financing Cash, Conventional, FHA, VA
Listing Terms Cash, Conventional, FHA, VA
Financing Cash,Conventional,FHA,VA
Special Listing Condition Standard
Read Less
Want to know what your home might be worth? Contact us for a FREE valuation!

Our team is ready to help you sell your home for the highest possible price ASAP

Bought with Christopher L. Twardy • BHHS Fox & Roach-Mt Laurel





