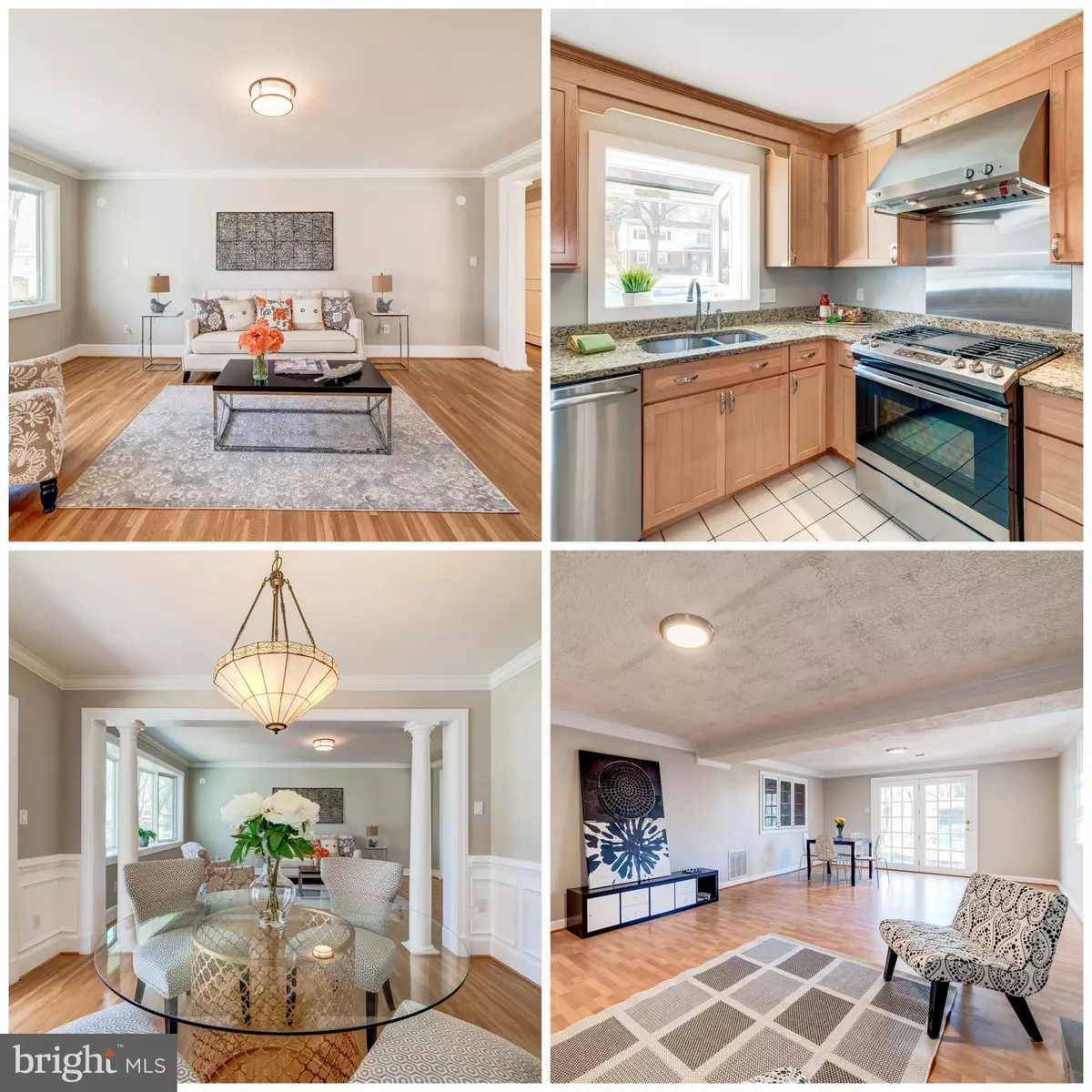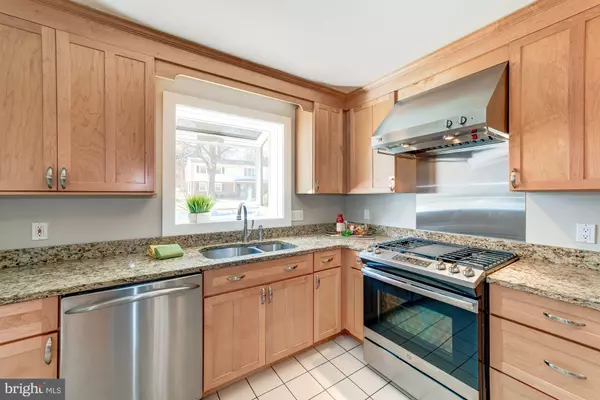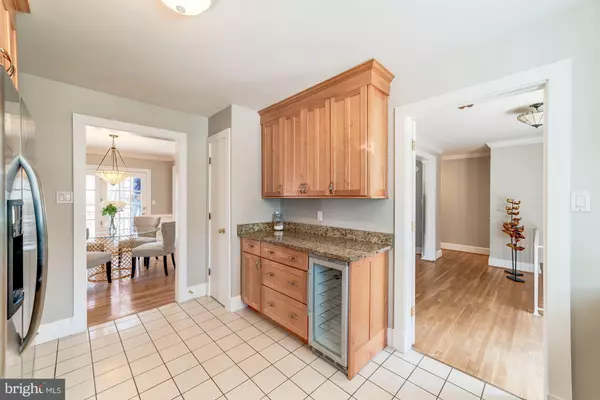$606,000
$594,888
1.9%For more information regarding the value of a property, please contact us for a free consultation.
7220 HADLOW DR Springfield, VA 22152
5 Beds
3 Baths
2,644 SqFt
Key Details
Sold Price $606,000
Property Type Single Family Home
Sub Type Detached
Listing Status Sold
Purchase Type For Sale
Square Footage 2,644 sqft
Price per Sqft $229
Subdivision Rolling Valley
MLS Listing ID VAFX994116
Sold Date 06/07/19
Style Raised Ranch/Rambler
Bedrooms 5
Full Baths 3
HOA Y/N N
Abv Grd Liv Area 1,344
Originating Board BRIGHT
Year Built 1970
Annual Tax Amount $5,850
Tax Year 2018
Lot Size 8,800 Sqft
Acres 0.2
Property Description
Have you been waiting to get into ROLLING VALLEY? Here's your chance! Updated & Move-In ready 2 level Rambler, the Jamestown model, with over 2,600 sqft of living space! With 5 legit Bedrooms & 3 Full Bathrooms. Open floor plan with many updates: newer roof, driveway and siding; hardwood floors; thermal windows; chair and crown molding; Chef's Kitchen with stainless steel appliances and granite counters, New HVAC, Washer/Dryer, carpet and fresh paint. There's nothing left to do but move-in and enjoy: Natural light filled Sunroom, Dining and Living Room w/ large windows and french doors that flows right on to the deck. 2 Large bedrooms in the basement with new carpeting with its separate living space, ideal for In-laws or teen kids.
Location
State VA
County Fairfax
Zoning 131
Rooms
Other Rooms Living Room, Dining Room, Primary Bedroom, Bedroom 2, Bedroom 3, Kitchen, Bedroom 1, Sun/Florida Room, Bathroom 1, Bathroom 2, Hobby Room, Primary Bathroom
Basement Daylight, Full, Fully Finished, Outside Entrance, Walkout Level, Windows
Main Level Bedrooms 3
Interior
Interior Features Built-Ins, Carpet, Kitchen - Gourmet, Solar Tube(s), Bathroom - Stall Shower, Wood Floors
Heating Central
Cooling Central A/C
Flooring Hardwood
Fireplaces Number 1
Equipment Disposal, Dryer, Oven/Range - Gas, Range Hood, Refrigerator, Stainless Steel Appliances, Washer, Water Heater
Fireplace Y
Window Features Double Pane
Appliance Disposal, Dryer, Oven/Range - Gas, Range Hood, Refrigerator, Stainless Steel Appliances, Washer, Water Heater
Heat Source Natural Gas
Laundry Basement
Exterior
Parking Features Garage - Front Entry, Garage Door Opener
Garage Spaces 1.0
Water Access N
Roof Type Architectural Shingle
Accessibility Level Entry - Main
Attached Garage 1
Total Parking Spaces 1
Garage Y
Building
Story 2
Sewer Public Sewer
Water Public
Architectural Style Raised Ranch/Rambler
Level or Stories 2
Additional Building Above Grade, Below Grade
New Construction N
Schools
Elementary Schools Hunt Valley
Middle Schools Irving
High Schools West Springfield
School District Fairfax County Public Schools
Others
Senior Community No
Tax ID 0893 05 0592
Ownership Fee Simple
SqFt Source Assessor
Special Listing Condition Standard
Read Less
Want to know what your home might be worth? Contact us for a FREE valuation!

Our team is ready to help you sell your home for the highest possible price ASAP

Bought with Claudia Villa • Spring Hill Real Estate, LLC.





