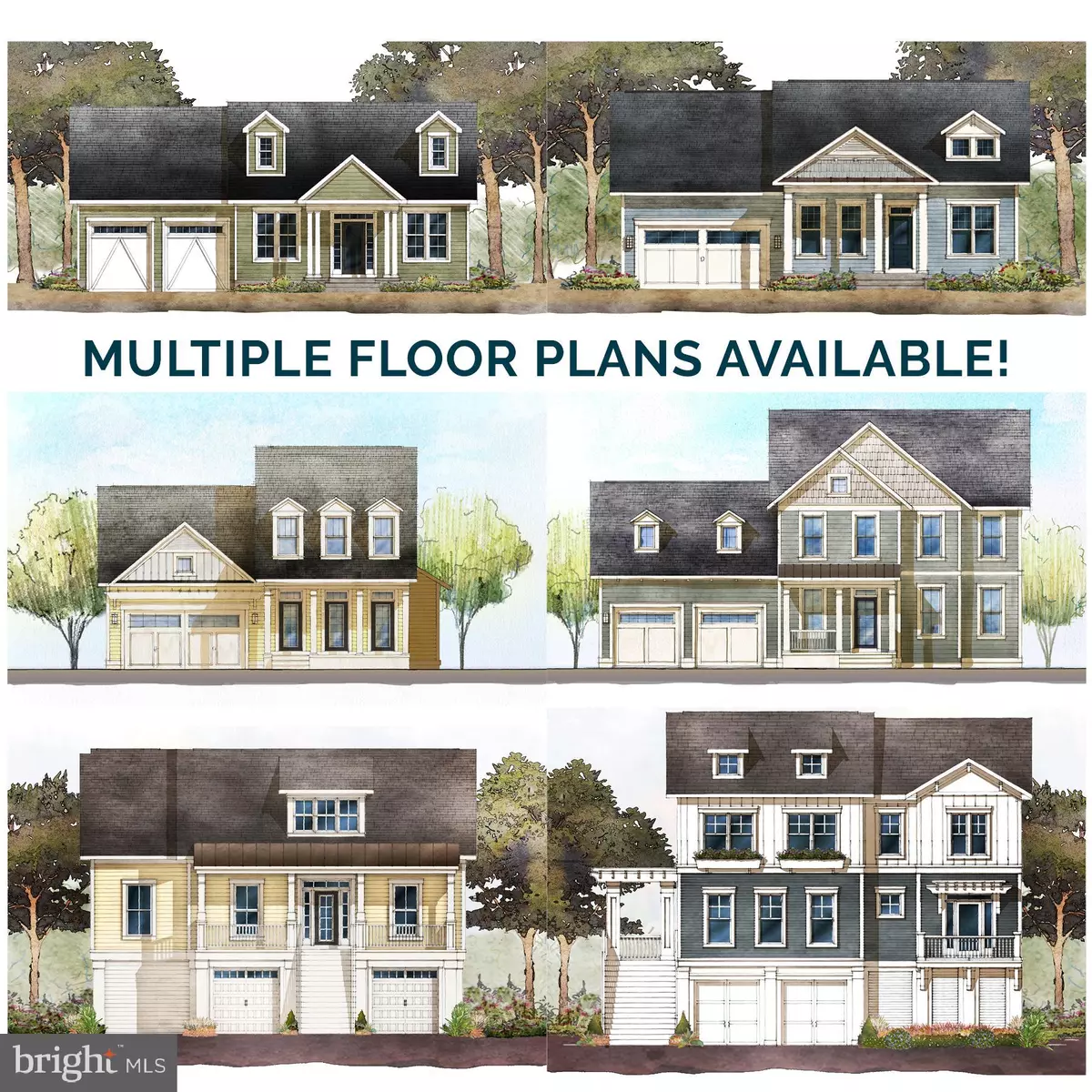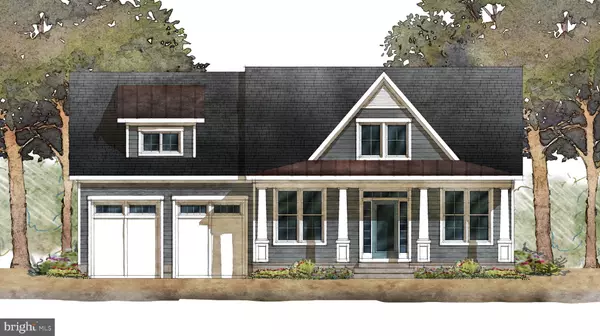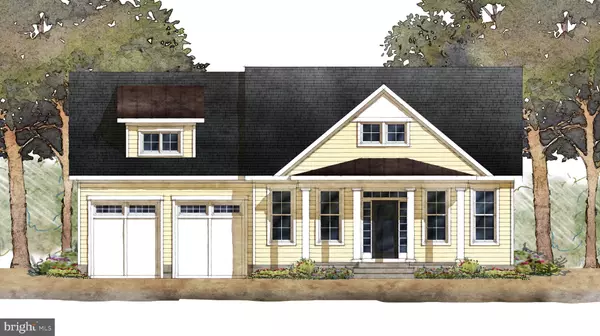$437,637
$379,900
15.2%For more information regarding the value of a property, please contact us for a free consultation.
1 JOHNSONS GLADE LN Ocean View, DE 19970
5 Beds
4 Baths
Key Details
Sold Price $437,637
Property Type Single Family Home
Sub Type Detached
Listing Status Sold
Purchase Type For Sale
Subdivision Johnsons Glade
MLS Listing ID 1001881886
Sold Date 04/01/19
Style Coastal
Bedrooms 5
Full Baths 4
HOA Fees $165/ann
HOA Y/N Y
Originating Board BRIGHT
Annual Tax Amount $1,793
Tax Year 2018
Lot Dimensions 83.00 x 167.00
Property Description
The To Be Built "Pine Reach" is 1,812 sqft of 1-story luxury living! With 3 bedrooms & 2 bathrooms, you can enjoy entertaining, or just relaxing in your bright open living space. The fully equipped kitchen with large center island- opens up into the large great room. Sliding doors give access to the rear porch area, to extend your living space. The Master suite, offers a spacious bathroom & large walk-in closet. The bathroom has his and her vanity sinks, ceramic tile, and a glass enclosed shower. Two additional bedrooms offer access to a second full bathroom. Visit the on-site Model home to appreciate the quality of construction that Evergreene Homes brings to the beach!! Johnsons Glade is a Coastal community of 13 homes on 1/3 acre, no lot premiums, only 2 miles to Bethany Beach. Homeowners enjoy a private pool w/ bath house, trash removal and all lawn maintenance covered by the HOA. Model Home hours: Mon-Sat 10-5, Sun 11-5. On-site unlicensed sales people represent the seller only.$5,000 CLOSING COST ASSISTANCE FOR USE OF PREFERRED LENDER AND SETTLEMENT AGENT1/2 OFF STRUCTURAL OPTIONS WHEN YOU SPEND UP TO $25,000
Location
State DE
County Sussex
Area Baltimore Hundred (31001)
Zoning Q
Rooms
Main Level Bedrooms 2
Interior
Heating Energy Star Heating System, Heat Pump - Electric BackUp, Programmable Thermostat
Cooling Central A/C, Energy Star Cooling System, Heat Pump(s), Programmable Thermostat, Whole House Exhaust Ventilation
Flooring Carpet, Ceramic Tile
Equipment Dishwasher, Disposal, Energy Efficient Appliances, Microwave, Oven/Range - Electric, Refrigerator, Stainless Steel Appliances, Water Heater - High-Efficiency
Appliance Dishwasher, Disposal, Energy Efficient Appliances, Microwave, Oven/Range - Electric, Refrigerator, Stainless Steel Appliances, Water Heater - High-Efficiency
Heat Source Electric
Laundry Hookup
Exterior
Parking Features Built In
Garage Spaces 2.0
Amenities Available Pool - Outdoor
Water Access N
Roof Type Architectural Shingle
Accessibility None
Attached Garage 2
Total Parking Spaces 2
Garage Y
Building
Lot Description Backs to Trees, Cleared, Cul-de-sac, Front Yard, Landscaping, Level, No Thru Street, Partly Wooded, Rear Yard
Story 2
Foundation Concrete Perimeter, Crawl Space
Sewer Public Sewer
Water Public
Architectural Style Coastal
Level or Stories 2
Additional Building Above Grade, Below Grade
Structure Type 9'+ Ceilings
New Construction Y
Schools
School District Indian River
Others
HOA Fee Include Lawn Maintenance,Pool(s)
Senior Community No
Tax ID 134-12.00-3523.00
Ownership Fee Simple
SqFt Source Estimated
Special Listing Condition Standard
Read Less
Want to know what your home might be worth? Contact us for a FREE valuation!

Our team is ready to help you sell your home for the highest possible price ASAP

Bought with Non Subscribing Member • Non Subscribing Office





