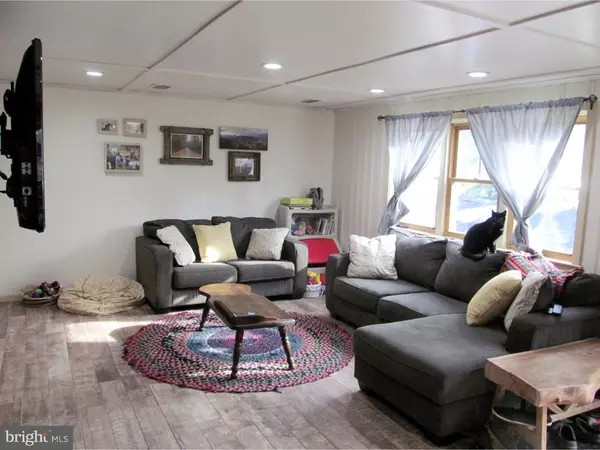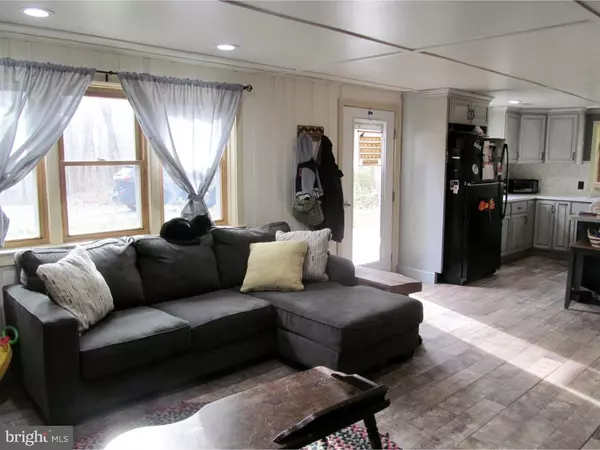$213,000
$248,000
14.1%For more information regarding the value of a property, please contact us for a free consultation.
859 KULP RD Perkiomenville, PA 18074
3 Beds
2 Baths
1,568 SqFt
Key Details
Sold Price $213,000
Property Type Single Family Home
Sub Type Detached
Listing Status Sold
Purchase Type For Sale
Square Footage 1,568 sqft
Price per Sqft $135
Subdivision Perkiomenville
MLS Listing ID PAMC220760
Sold Date 06/19/19
Style Colonial
Bedrooms 3
Full Baths 1
Half Baths 1
HOA Y/N N
Abv Grd Liv Area 1,568
Originating Board TREND
Year Built 1958
Annual Tax Amount $3,230
Tax Year 2018
Lot Size 1.983 Acres
Acres 1.98
Lot Dimensions 251
Property Description
Wow - What a delightful country home! Since 2016, this custom, country 2-story home has been lovingly renovated including a totally new kitchen, radiant-heated ceramic tile floor, new baths, recessed lighting, interior and exterior doors and gorgeous hardwood floors, too. The spacious kitchen features a central island, corian counter tops and stainless steel appliances. The home's many other upgrades include a new PVC railing on the second floor porch, a wood storage shed and a new patio, along with an electric fence outside. Oil-fired central heating is supplemented by radiant heat on the first floor, plus there is a wood stove insert in the classic brick fireplace. The shaded grounds feature several small streams and the setting offers a view to picturesque neighboring ponds. A new septic drain field will be installed at Seller's expense. Agents, please see Agent Remarks.
Location
State PA
County Montgomery
Area New Hanover Twp (10647)
Zoning R2
Rooms
Other Rooms Living Room, Dining Room, Primary Bedroom, Bedroom 2, Kitchen, Family Room, Bedroom 1, Attic
Interior
Interior Features Kitchen - Island, Wood Stove, Water Treat System, Breakfast Area
Hot Water Electric
Heating Forced Air, Radiant
Cooling None
Flooring Wood, Tile/Brick
Fireplaces Number 1
Fireplaces Type Brick
Equipment Cooktop, Dishwasher, Built-In Microwave
Fireplace Y
Window Features Replacement
Appliance Cooktop, Dishwasher, Built-In Microwave
Heat Source Oil
Laundry Main Floor
Exterior
Exterior Feature Roof, Patio(s)
Parking Features Garage - Front Entry
Garage Spaces 4.0
Water Access N
Roof Type Shingle
Accessibility None
Porch Roof, Patio(s)
Attached Garage 1
Total Parking Spaces 4
Garage Y
Building
Lot Description Trees/Wooded
Story 2
Sewer On Site Septic
Water Well
Architectural Style Colonial
Level or Stories 2
Additional Building Above Grade
New Construction N
Schools
High Schools Boyertown
School District Boyertown Area
Others
Senior Community No
Tax ID 47-00-03012-001
Ownership Fee Simple
SqFt Source Assessor
Acceptable Financing Conventional
Listing Terms Conventional
Financing Conventional
Special Listing Condition Standard
Read Less
Want to know what your home might be worth? Contact us for a FREE valuation!

Our team is ready to help you sell your home for the highest possible price ASAP

Bought with Timothy S Keeler • Realty Worx





