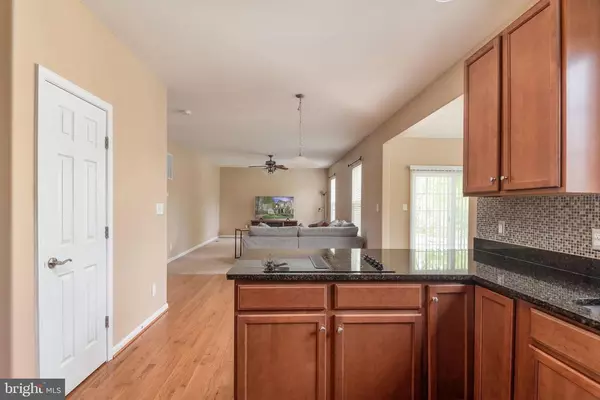$335,000
$335,000
For more information regarding the value of a property, please contact us for a free consultation.
6245 HAWSER DR King George, VA 22485
4 Beds
4 Baths
3,565 SqFt
Key Details
Sold Price $335,000
Property Type Single Family Home
Sub Type Detached
Listing Status Sold
Purchase Type For Sale
Square Footage 3,565 sqft
Price per Sqft $93
Subdivision Hopyard Farm
MLS Listing ID VAKG117236
Sold Date 06/19/19
Style Colonial
Bedrooms 4
Full Baths 3
Half Baths 1
HOA Fees $116/qua
HOA Y/N Y
Abv Grd Liv Area 2,314
Originating Board BRIGHT
Year Built 2012
Annual Tax Amount $1,992
Tax Year 2018
Lot Size 0.263 Acres
Acres 0.26
Property Description
Yard of the month award winner! You'll find a ton of living space in this beautiful, 3-level colonial with large front porch on a private, cul-de-sac lot! Side yard connects to trees for added privacy. Hardwoods flow from the front door through the kitchen, sun room, and breakfast nook. Plush carpet can be found in the living room, dining room, and upstairs. Walk-up basement is fully finished with a 3/4 bath, large rec room, and flex room that could be anything you need - guest room, office, study, man cave or movie room! Out back find a stamped concrete patio with room for your furniture and BBQ, and lawn space with a shed for summer fun and games.Be spring storm ready, just plug in your generator to this wired home! Fall cleanup with be a breeze with the installed gutter guards. Two car garage with large driveway; enough for 4+ cars and additional on-street parking. Hopyard Farms amenities are second to none...the neighborhood features a 10,000 square foot clubhouse with media rooms, billiard rooms, a fabulous fitness center and more. A huge pool provides plenty of entertainment and exercise in the summer, and the community even has its own swim team. Hopyard Farm also has tennis courts and a boat ramp for residents who want to get out on the river to do some fishing or water skiing.
Location
State VA
County King George
Zoning R-3
Rooms
Other Rooms Living Room, Dining Room, Primary Bedroom, Bedroom 2, Bedroom 3, Bedroom 4, Kitchen, Breakfast Room, Sun/Florida Room, Great Room, Laundry, Bonus Room, Primary Bathroom, Full Bath
Basement Full
Interior
Interior Features Bar, Breakfast Area, Carpet, Ceiling Fan(s), Combination Dining/Living, Combination Kitchen/Dining, Dining Area, Family Room Off Kitchen, Floor Plan - Open, Formal/Separate Dining Room, Kitchen - Eat-In, Kitchen - Gourmet, Kitchen - Table Space, Primary Bath(s), Pantry, Recessed Lighting, Stall Shower, Upgraded Countertops, Walk-in Closet(s), Window Treatments, Wood Floors
Hot Water Electric
Heating Heat Pump(s), Forced Air, Central, Heat Pump - Electric BackUp, Programmable Thermostat
Cooling Central A/C, Ceiling Fan(s), Programmable Thermostat
Flooring Hardwood, Ceramic Tile, Carpet, Laminated
Equipment Cooktop - Down Draft, Dishwasher, Disposal, Icemaker, Oven - Double, Oven - Wall, Refrigerator, Water Heater
Furnishings No
Fireplace N
Window Features Double Pane,Vinyl Clad
Appliance Cooktop - Down Draft, Dishwasher, Disposal, Icemaker, Oven - Double, Oven - Wall, Refrigerator, Water Heater
Heat Source Electric
Laundry Hookup, Main Floor
Exterior
Exterior Feature Patio(s), Porch(es)
Parking Features Garage - Front Entry, Garage Door Opener, Inside Access
Garage Spaces 6.0
Amenities Available Boat Ramp, Club House, Common Grounds, Community Center, Exercise Room, Fitness Center, Pool - Outdoor, Swimming Pool, Tennis Courts, Tot Lots/Playground
Water Access N
View Street
Roof Type Architectural Shingle,Asphalt
Accessibility None
Porch Patio(s), Porch(es)
Attached Garage 2
Total Parking Spaces 6
Garage Y
Building
Lot Description Backs - Open Common Area, Cul-de-sac, Front Yard, Landscaping, No Thru Street, Rear Yard, Road Frontage, SideYard(s)
Story 3+
Foundation Concrete Perimeter
Sewer Public Sewer
Water Public
Architectural Style Colonial
Level or Stories 3+
Additional Building Above Grade, Below Grade
Structure Type 2 Story Ceilings,Dry Wall
New Construction N
Schools
Elementary Schools Sealston
Middle Schools King George
High Schools King George
School District King George County Schools
Others
HOA Fee Include Common Area Maintenance,Management,Pool(s),Recreation Facility,Snow Removal,Trash
Senior Community No
Tax ID 31-3-309
Ownership Fee Simple
SqFt Source Assessor
Special Listing Condition Standard
Read Less
Want to know what your home might be worth? Contact us for a FREE valuation!

Our team is ready to help you sell your home for the highest possible price ASAP

Bought with Heidi C HomFeldt • United Real Estate Premier





