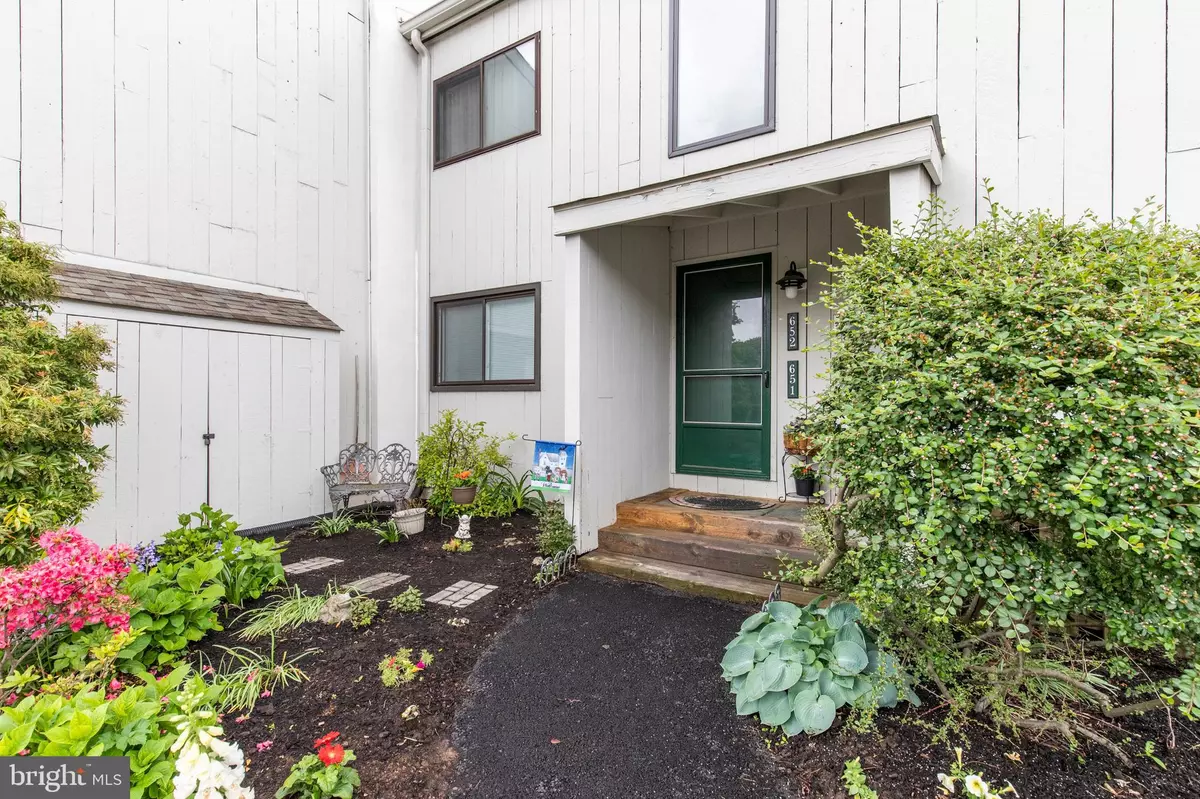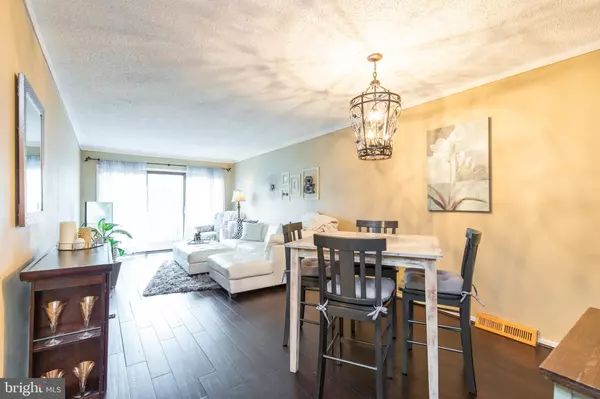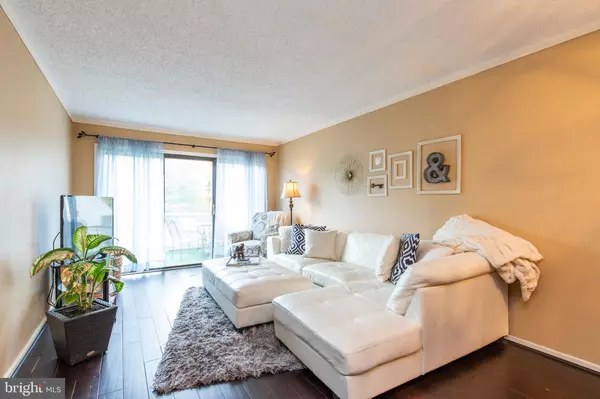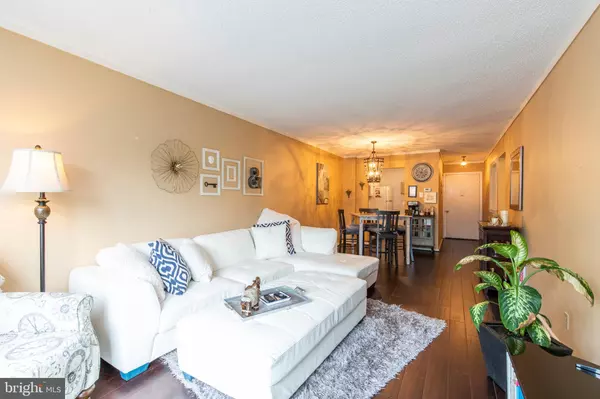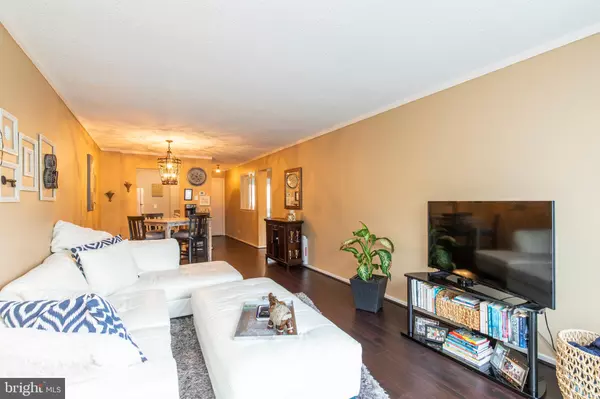$178,000
$180,000
1.1%For more information regarding the value of a property, please contact us for a free consultation.
652 SUMMIT HOUSE West Chester, PA 19382
2 Beds
1 Bath
1,100 SqFt
Key Details
Sold Price $178,000
Property Type Condo
Sub Type Condo/Co-op
Listing Status Sold
Purchase Type For Sale
Square Footage 1,100 sqft
Price per Sqft $161
Subdivision Summit House
MLS Listing ID PACT478998
Sold Date 06/24/19
Style Unit/Flat
Bedrooms 2
Full Baths 1
Condo Fees $249/mo
HOA Y/N N
Abv Grd Liv Area 1,100
Originating Board BRIGHT
Year Built 1974
Annual Tax Amount $1,666
Tax Year 2018
Lot Size 2,888 Sqft
Acres 0.07
Property Description
In the sought-after Summit House community, this 2 bed/1 bath condo is move-in ready and waiting for you! Flower beds line the walkway as you enter, warmly welcoming you as you walk upstairs to this 2nd floor unit. Step inside to discover an open and attractive floor plan with gorgeous hardwood floors and neutral walls. The updated kitchen features freshly painted white cabinetry, granite countertops, tile backsplash, and new burner protectors on the stove. You'll love the seamless, open flow between the dining and living rooms. Keep in mind ALL furniture can be negotiated in the sale! A door slides open to the full-length balcony, which will quickly become your favorite spot to relax. Gaze out at the treetops and enjoy the quiet privacy of this top-floor space, which makes you feel like you're in a tree house. Without a bulky overhang blocking the sun, this balcony is filled with natural sunlight all day long. A second sliding door provides direct access to the spacious master suite, large enough for a California king bed. The walk-in closet is sure to fit your wardrobe, as it has 2 shelves on the top of both sides with ample space below, and access to the attic for additional storage. Facing the flower bedded entrance, the second bedroom has wall-to-wall carpeting that has already been freshly shampooed for you. The updated full bathroom has a vanity large enough to get ready in front of and a bathtub/shower combo with a customizable shower head that can fit to anyone's liking. Completing the unit are the laundry hookups and several storage closets. The HVAC was just serviced in April, so the lines are freshly cleaned and ready for the spring & summer. In a prime location, this unit is just inside the entrance of the Summit House development, making it easy to get in and out. The community offers many amenities, such as a private gym, dry & wet sauna, clubhouse, and a sunny outdoor pool. Find plenty of parking in the lot or hop on the Septa bus, which stops right by the community entrance. Also nearby are many trails and walking paths, including picturesque Ridley Creek State Park. The Marketplace at Westtown is just one stoplight away, which includes Wawa, Dairy Queen, banks, restaurants, and the recently renovated Giant. Enjoy the benefits of home ownership with low maintenance living. This condo is ready to be yours!
Location
State PA
County Chester
Area East Goshen Twp (10353)
Zoning R5
Rooms
Other Rooms Living Room, Bedroom 2, Kitchen, Bedroom 1
Main Level Bedrooms 2
Interior
Interior Features Floor Plan - Open, Walk-in Closet(s), Attic, Combination Dining/Living
Hot Water Electric
Heating Forced Air, Heat Pump - Electric BackUp
Cooling Central A/C
Equipment Dishwasher, Dryer, Oven/Range - Gas, Refrigerator, Washer
Fireplace N
Appliance Dishwasher, Dryer, Oven/Range - Gas, Refrigerator, Washer
Heat Source Electric
Laundry Dryer In Unit, Washer In Unit
Exterior
Exterior Feature Balcony
Utilities Available Cable TV Available, Phone Available
Amenities Available Pool - Outdoor, Tennis Courts, Tot Lots/Playground, Club House, Fitness Center, Sauna
Water Access N
View Trees/Woods
Roof Type Shingle
Street Surface Paved
Accessibility None
Porch Balcony
Garage N
Building
Story 1
Unit Features Garden 1 - 4 Floors
Sewer Public Sewer
Water Public
Architectural Style Unit/Flat
Level or Stories 1
Additional Building Above Grade
Structure Type Dry Wall
New Construction N
Schools
Elementary Schools Penn Wood
Middle Schools Stetson
High Schools West Chester Bayard Rustin
School District West Chester Area
Others
HOA Fee Include Common Area Maintenance,Ext Bldg Maint,Lawn Maintenance,Pool(s),Snow Removal,Trash
Senior Community No
Tax ID 53-06 -1526.52F0
Ownership Condominium
Acceptable Financing Cash, Conventional, FHA, VA
Listing Terms Cash, Conventional, FHA, VA
Financing Cash,Conventional,FHA,VA
Special Listing Condition Standard
Read Less
Want to know what your home might be worth? Contact us for a FREE valuation!

Our team is ready to help you sell your home for the highest possible price ASAP

Bought with Donald R. Haven, Jr. • Garden Realty of Haddonfield, LLC

