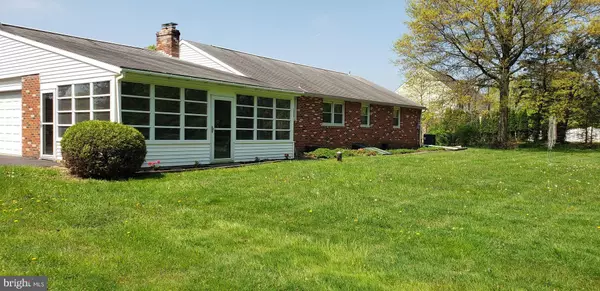$329,000
$329,000
For more information regarding the value of a property, please contact us for a free consultation.
293 JAMES HECKLER RD Harleysville, PA 19438
4 Beds
2 Baths
1,406 SqFt
Key Details
Sold Price $329,000
Property Type Single Family Home
Sub Type Detached
Listing Status Sold
Purchase Type For Sale
Square Footage 1,406 sqft
Price per Sqft $233
Subdivision Hidden Glen
MLS Listing ID PAMC605626
Sold Date 06/20/19
Style Ranch/Rambler
Bedrooms 4
Full Baths 2
HOA Y/N N
Abv Grd Liv Area 1,406
Originating Board BRIGHT
Year Built 1968
Annual Tax Amount $5,611
Tax Year 2018
Lot Size 1.837 Acres
Acres 1.84
Lot Dimensions 200.00 x 0.00
Property Description
Welcome to tranquility, natural beauty and easy living! This 4 bed, 2 bath rancher, set on a quiet road and lovingly maintained by one owner, is ready for its next family. The exterior and interior are excellently preserved and maintained. Cozy living room fireplace. Formal dining room. Newer windows. Hardwood floors throughout (under carpet), Most of the house has no paneling, wallpaper, cracks or garish colors -- just needs some updating in the kitchen (some paneling and wallpaper there) Majestic yard and 3-seasons room are perfect for relaxing or entertaining. 2 car garage, ample driveway parking, central air, efficient newer Heat Pump with Electric back-up. Full unfinished basement could be the site of a future family room or man cave - high ceilings, insulated, Bilco door walk-out, two sump pumps and French drain system. Attic with pull-down stairs provides more storage. Brick construction.
Location
State PA
County Montgomery
Area Lower Salford Twp (10650)
Zoning R1A
Rooms
Basement Full, Unfinished, Sump Pump, Drainage System, Space For Rooms, Walkout Stairs
Main Level Bedrooms 4
Interior
Interior Features Attic, Primary Bath(s), Stall Shower, Wood Floors
Hot Water Electric
Heating Heat Pump - Electric BackUp
Cooling Central A/C
Flooring Hardwood, Carpet, Tile/Brick
Fireplaces Number 1
Equipment Oven/Range - Electric, Refrigerator, Washer, Dryer, Freezer
Fireplace Y
Window Features Replacement
Appliance Oven/Range - Electric, Refrigerator, Washer, Dryer, Freezer
Heat Source Electric
Laundry Basement
Exterior
Exterior Feature Enclosed, Patio(s)
Parking Features Inside Access
Garage Spaces 10.0
Water Access N
Roof Type Shingle
Accessibility None, No Stairs
Porch Enclosed, Patio(s)
Attached Garage 2
Total Parking Spaces 10
Garage Y
Building
Lot Description Front Yard, No Thru Street, Rear Yard
Story 1
Sewer On Site Septic
Water Well
Architectural Style Ranch/Rambler
Level or Stories 1
Additional Building Above Grade, Below Grade
New Construction N
Schools
School District Souderton Area
Others
Senior Community No
Tax ID 50-00-01024-006
Ownership Fee Simple
SqFt Source Assessor
Special Listing Condition Standard
Read Less
Want to know what your home might be worth? Contact us for a FREE valuation!

Our team is ready to help you sell your home for the highest possible price ASAP

Bought with Jesse W Strange • Springer Realty Group





