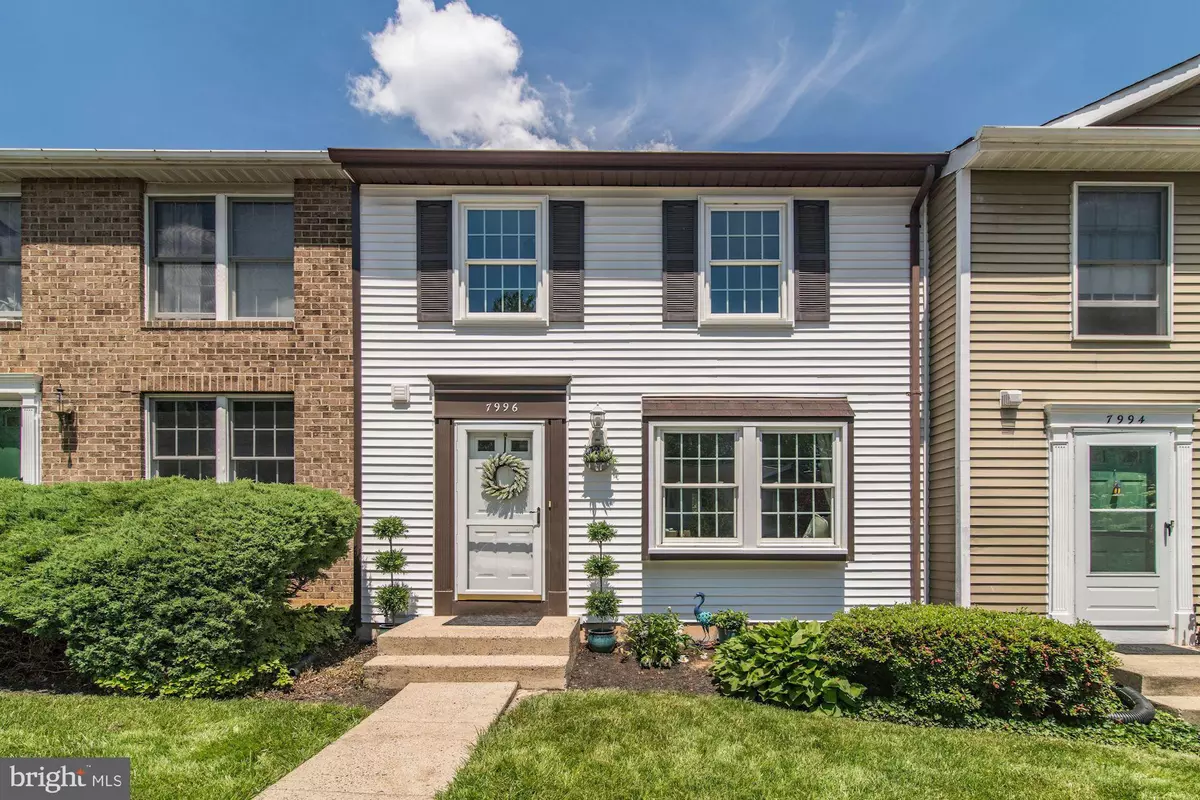$567,500
$570,000
0.4%For more information regarding the value of a property, please contact us for a free consultation.
7996 TYSON OAKS CIR Vienna, VA 22182
4 Beds
4 Baths
1,720 SqFt
Key Details
Sold Price $567,500
Property Type Townhouse
Sub Type Interior Row/Townhouse
Listing Status Sold
Purchase Type For Sale
Square Footage 1,720 sqft
Price per Sqft $329
Subdivision Courts Of Tysons
MLS Listing ID VAFX1062492
Sold Date 06/28/19
Style Traditional
Bedrooms 4
Full Baths 3
Half Baths 1
HOA Fees $88/qua
HOA Y/N Y
Abv Grd Liv Area 1,220
Originating Board BRIGHT
Year Built 1986
Annual Tax Amount $5,775
Tax Year 2018
Lot Size 1,127 Sqft
Acres 0.03
Property Description
Welcome home! Please note that only 2 residences in the Courts of Tysons community have 4th bedroom/3rd Full Bath option Enjoy living in this beautifully renovated, 3 level light-filled townhome with open floorplan, Remodeled Kitchen with soft-close, Custom Cabinetry, Stainless Steel Appliances, Modern Backsplash, Granite Countertops, Under Cabinet Lighting & convenient USB outlets, New Decora Lightswitches with dimmers Recessed/Ceiling Lights on all levels, Updated Bathrooms with additional closet space/shelving, new shower & sink faucets Just minutes to Metro, Tysons Corner, Mosaic District, 66, 495, W O & D Trail, Fairfax Hospital, Vienna, Merrifield & Beyond Fairfax Connector Easy access to plenty of entertainment, shopping & dining options Walkout Lower Level with separate, keyed, rear entry includes Full Bath, Flex Room/4th Bedroom, Storage Room & Laundry Room Ground Level Decking perfect for dining al fresco and BBQ's Fully Fenced Yard Master Bedroom Walk-in Closet with organization system & designer Master Bath Home Warranty paid by Seller through Sept/2020 Hardwood & Tile flooring throughout Freshly Painted in neutral tones Updated Light Fixtures, New flush mounted, lighting in all rooms New Siding New (easy clean) Windows Washer and Dryer Convey New Hardware & Doorknobs New Doors including Storm Door for Front Entrance Built in Bookshelves New Hot Water Heater Hard Wired Smoke Detectors HOA fee includes front yard lawn maintenance Friendly neighbors Contact Listing Agent to schedule your private tour You may park in assigned spaces (#72) in the front of the house There's No Place Like HOME!
Location
State VA
County Fairfax
Zoning 220
Rooms
Basement Full, Daylight, Partial, Connecting Stairway, Heated, Improved, Interior Access, Outside Entrance, Rear Entrance, Walkout Level, Windows
Interior
Interior Features Bar, Breakfast Area, Built-Ins, Dining Area, Floor Plan - Open, Kitchen - Eat-In, Kitchen - Gourmet, Kitchen - Table Space, Primary Bath(s), Recessed Lighting, Upgraded Countertops, Walk-in Closet(s), Wood Floors
Heating Heat Pump(s)
Cooling Central A/C
Fireplace N
Heat Source Electric
Laundry Has Laundry, Dryer In Unit, Lower Floor, Washer In Unit
Exterior
Exterior Feature Deck(s)
Garage Spaces 2.0
Parking On Site 2
Water Access N
Accessibility None
Porch Deck(s)
Total Parking Spaces 2
Garage N
Building
Story 3+
Sewer Public Sewer
Water Community
Architectural Style Traditional
Level or Stories 3+
Additional Building Above Grade, Below Grade
New Construction N
Schools
Elementary Schools Freedom Hill
Middle Schools Kilmer
High Schools Marshall
School District Fairfax County Public Schools
Others
Pets Allowed Y
Senior Community No
Tax ID 0392 27 0084A
Ownership Fee Simple
SqFt Source Assessor
Security Features Smoke Detector
Horse Property N
Special Listing Condition Standard
Pets Allowed Cats OK, Dogs OK
Read Less
Want to know what your home might be worth? Contact us for a FREE valuation!

Our team is ready to help you sell your home for the highest possible price ASAP

Bought with Young-ae Bauer • AMPLUS REALTY, LLC.





