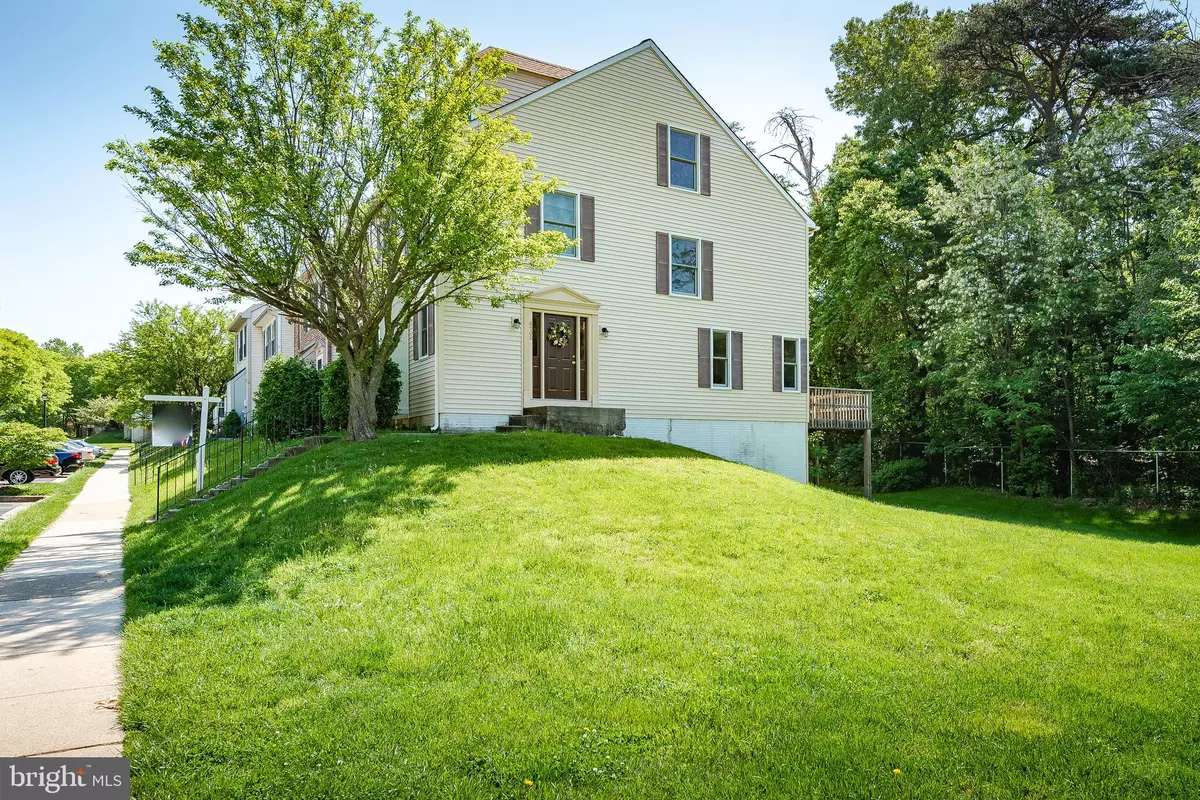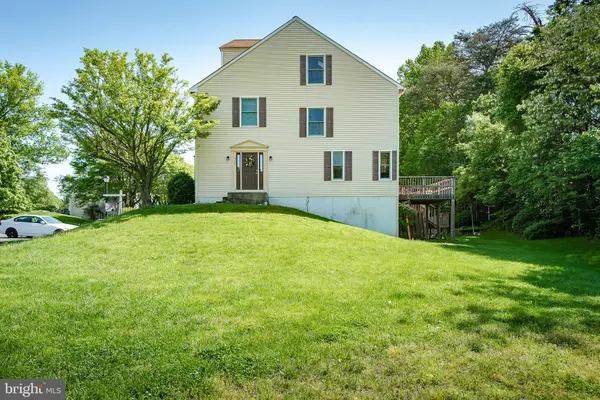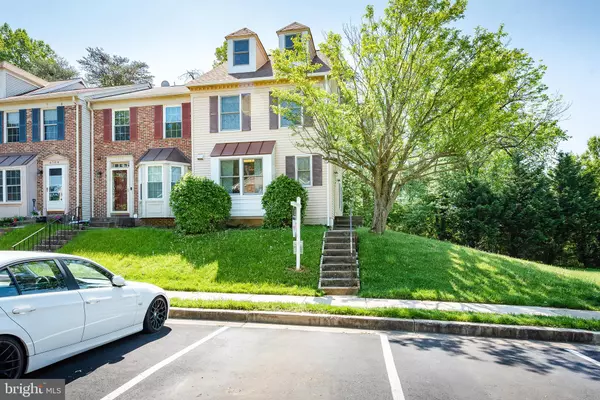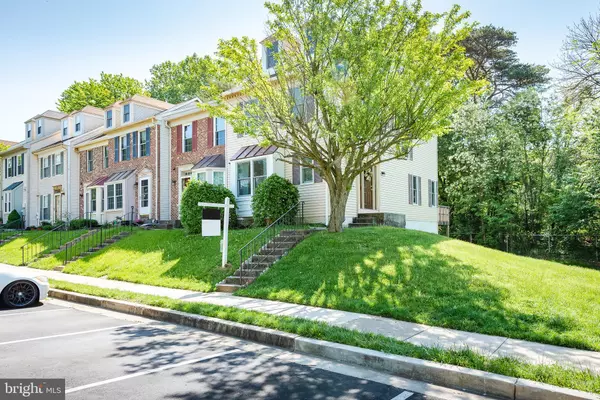$256,000
$240,000
6.7%For more information regarding the value of a property, please contact us for a free consultation.
6700 DUCKETTS LN #34-7 Elkridge, MD 21075
3 Beds
3 Baths
1,836 SqFt
Key Details
Sold Price $256,000
Property Type Condo
Sub Type Condo/Co-op
Listing Status Sold
Purchase Type For Sale
Square Footage 1,836 sqft
Price per Sqft $139
Subdivision Marble Hill
MLS Listing ID MDHW262842
Sold Date 06/19/19
Style Colonial
Bedrooms 3
Full Baths 2
Half Baths 1
Condo Fees $116/mo
HOA Y/N N
Abv Grd Liv Area 1,224
Originating Board BRIGHT
Year Built 1985
Annual Tax Amount $3,571
Tax Year 2019
Property Description
Lovely End Unit townhome in quiet community close to everyday needs with huge common space field on side! This home features a newly updated eat-in kitchen 2017 with quartz counters, upgraded cabinetry, large pantry, sunny breakfast nook, matching white appliances, backsplash, open pass-through. Entertain with ease in the open concept dining room and sunken living room with access to sizable deck with wooded view. Upper level hosts cozy sleeping quarters including a serene Owner's Suite with walk-in closet, vaulted ceiling,skylights, dormers and loft, ideal for home office or sitting room! Full finished lower level offers a spacious recreation room, full bathroom and plenty of storage space, walk-out! Complete with freshly painted interiors throughout, brand new carpet throughout, exterior siding, front door, water heater, newer roof, newer windows, newer HVAC, newer siding. Great location-prepare to fall in love! Show today will sell fast!
Location
State MD
County Howard
Zoning RA15
Rooms
Other Rooms Living Room, Dining Room, Primary Bedroom, Bedroom 2, Bedroom 3, Kitchen, Family Room, Foyer, Laundry, Loft
Basement Connecting Stairway, Full, Fully Finished, Heated, Improved, Interior Access, Outside Entrance, Rear Entrance, Sump Pump, Walkout Level, Daylight, Full
Interior
Interior Features Breakfast Area, Dining Area, Carpet, Floor Plan - Open, Kitchen - Eat-In, Kitchen - Table Space, Upgraded Countertops, Walk-in Closet(s), Combination Kitchen/Dining, Combination Dining/Living, Kitchen - Country, Pantry, Skylight(s), Window Treatments
Hot Water Electric
Heating Heat Pump(s)
Cooling Central A/C, Programmable Thermostat
Flooring Carpet, Laminated
Equipment Dishwasher, Dryer, Disposal, Freezer, Microwave, Oven - Self Cleaning, Oven - Single, Oven/Range - Electric, Refrigerator, Washer, Water Heater, Exhaust Fan, Icemaker
Fireplace N
Window Features Double Pane,Energy Efficient,Screens
Appliance Dishwasher, Dryer, Disposal, Freezer, Microwave, Oven - Self Cleaning, Oven - Single, Oven/Range - Electric, Refrigerator, Washer, Water Heater, Exhaust Fan, Icemaker
Heat Source Electric
Laundry Basement
Exterior
Exterior Feature Deck(s)
Garage Spaces 2.0
Parking On Site 2
Utilities Available Cable TV Available, Phone Available, Under Ground, Electric Available, Water Available, Sewer Available
Amenities Available Common Grounds, Jog/Walk Path, Tennis Courts, Tot Lots/Playground
Water Access N
View Trees/Woods, Garden/Lawn
Roof Type Asphalt,Shingle
Accessibility None
Porch Deck(s)
Total Parking Spaces 2
Garage N
Building
Lot Description Backs to Trees, Rear Yard, Corner, Open, Backs - Open Common Area
Story 3+
Sewer Public Sewer
Water Public
Architectural Style Colonial
Level or Stories 3+
Additional Building Above Grade, Below Grade
Structure Type Dry Wall,Vaulted Ceilings
New Construction N
Schools
High Schools Long Reach
School District Howard County Public School System
Others
HOA Fee Include Ext Bldg Maint,Insurance,Management,Parking Fee,Recreation Facility,Snow Removal,Trash
Senior Community No
Tax ID 1401203649
Ownership Fee Simple
SqFt Source Assessor
Acceptable Financing Cash, Conventional, VA
Listing Terms Cash, Conventional, VA
Financing Cash,Conventional,VA
Special Listing Condition Standard
Read Less
Want to know what your home might be worth? Contact us for a FREE valuation!

Our team is ready to help you sell your home for the highest possible price ASAP

Bought with James Malone • Cummings & Co. Realtors





