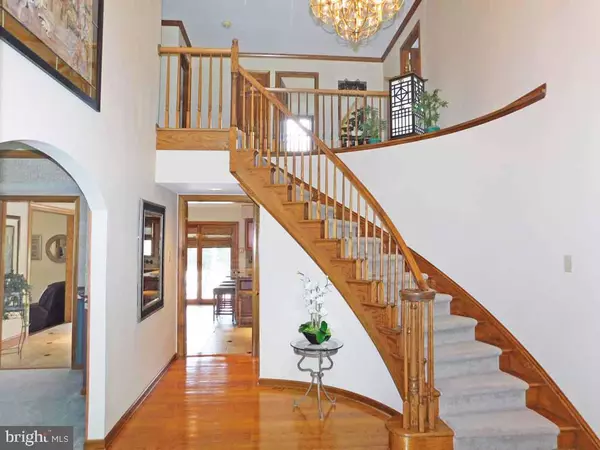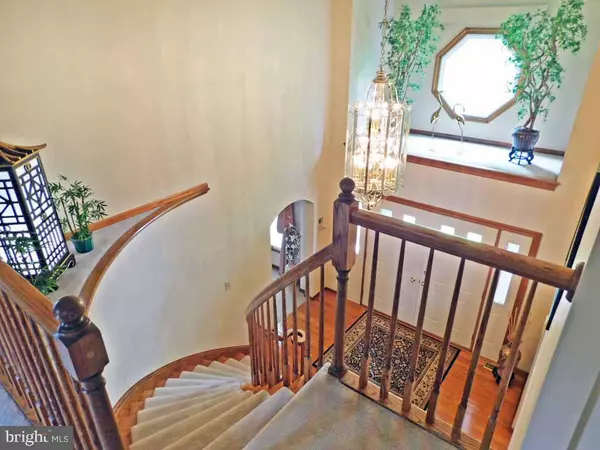$645,000
$654,900
1.5%For more information regarding the value of a property, please contact us for a free consultation.
179 MATTHEW CIR Richboro, PA 18954
4 Beds
3 Baths
3,648 SqFt
Key Details
Sold Price $645,000
Property Type Single Family Home
Sub Type Detached
Listing Status Sold
Purchase Type For Sale
Square Footage 3,648 sqft
Price per Sqft $176
Subdivision Highspire
MLS Listing ID PABU446292
Sold Date 07/01/19
Style Colonial
Bedrooms 4
Full Baths 2
Half Baths 1
HOA Y/N N
Abv Grd Liv Area 3,648
Originating Board BRIGHT
Year Built 1988
Annual Tax Amount $10,296
Tax Year 2018
Lot Size 1.370 Acres
Acres 1.37
Lot Dimensions 0.00 x 0.00
Property Description
You might think that you just died and went to heaven when you step into this warm & wonderfully appointed home! It has been upgraded through the years by the original owner, and it is cleaner than the day it was delivered! It doesn't hurt to have a central vacuum system. A gracious foyer greets you with a magnificent 2 story circular staircase and flows convenienlty through the formal dining room with pocket door, living room and leads back to a thoughtfully designed kitchen with warm granite island countertops, all top of the line appliances, and cozy breakfast area with access to the wonderland outside boasting a huge covered patio, an in-ground pool with hot tub and spa, (needless to say, with all of the bells & whistles), and a nice cabana. The entire property is handsomely landscaped with accent lighting & a sprinkler system. All of this with complete privacy on 1.37 acres, (one of the largest lots in Highspire), backing to the tree line. There is something for everybody here. Entertain friends in the most comfortable family room complete with a built in entertainment center and a wet bar. Adjacent to this room is an additional game room where you can play billiards, pinball, or throw some darts. You are sure to love the ceramic tile floor that accents the kitchen, breakfast area, and continues down the hallway through the half bath, large laundry/mudroom where you will find ample cabinets as well as a huge closet. Of course you will find 6 panel doors and stylish crown molding. The entire house can enjoy the Nutone Sound System and the security of a central station alarm. At the end of a long day, (it may be difficult to send some of your guests packing), meander up to your luxurious master suite and pamper yourself. Here, you can just chill your way either in the jacuzzi tub or just grab a book and wander into the sitting room. This space also sports a heated stall shower, skylight and dressing area, as well as dual closets and a pocket door. Three additional bedrooms complete the second floor. the basement is finished, and you can decide how you want to use it. A three car, side entry garage will lead you into the laundry room and hall bath. For added comfort you have two zone HVAC. If you must leave, you'll be happy to know you have quick access to I-95, PA Turnpike and local trains to NYC. RELOCATION buyers are encouraged to ask about the contents, most of it can stay.
Location
State PA
County Bucks
Area Northampton Twp (10131)
Zoning AR
Rooms
Other Rooms Living Room, Dining Room, Primary Bedroom, Bedroom 2, Bedroom 4, Kitchen, Game Room, Family Room, Breakfast Room, Bathroom 3
Basement Full
Interior
Heating Central
Cooling Central A/C
Fireplaces Number 1
Heat Source Electric
Exterior
Parking Features Garage - Side Entry, Inside Access
Garage Spaces 3.0
Pool In Ground
Water Access N
Accessibility None
Attached Garage 3
Total Parking Spaces 3
Garage Y
Building
Story 2
Sewer Public Sewer
Water Public
Architectural Style Colonial
Level or Stories 2
Additional Building Above Grade, Below Grade
New Construction N
Schools
Elementary Schools Wrightstown
Middle Schools Newtown
High Schools Council Rock North
School District Council Rock
Others
Senior Community No
Tax ID 31-084-027
Ownership Fee Simple
SqFt Source Assessor
Special Listing Condition Standard
Read Less
Want to know what your home might be worth? Contact us for a FREE valuation!

Our team is ready to help you sell your home for the highest possible price ASAP

Bought with Barbara Guarino • BHHS Fox & Roach-Doylestown





