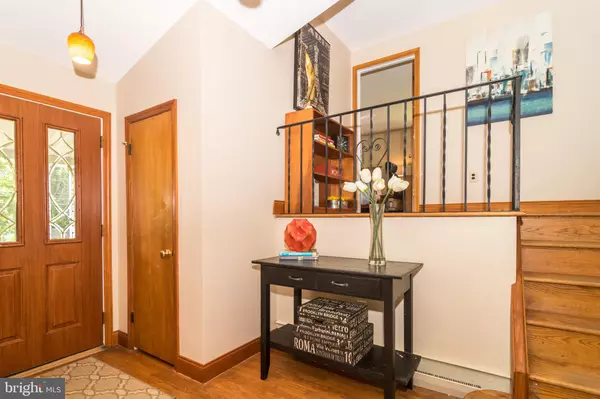$355,900
$365,000
2.5%For more information regarding the value of a property, please contact us for a free consultation.
1671 FORT WASHINGTON AVE Ambler, PA 19002
3 Beds
3 Baths
2,093 SqFt
Key Details
Sold Price $355,900
Property Type Single Family Home
Sub Type Detached
Listing Status Sold
Purchase Type For Sale
Square Footage 2,093 sqft
Price per Sqft $170
Subdivision Maple Glen Hollow
MLS Listing ID PAMC612800
Sold Date 07/11/19
Style Split Level
Bedrooms 3
Full Baths 2
Half Baths 1
HOA Y/N N
Abv Grd Liv Area 1,790
Originating Board BRIGHT
Year Built 1960
Annual Tax Amount $7,508
Tax Year 2020
Lot Size 0.689 Acres
Acres 0.69
Lot Dimensions 125.00 x irregular
Property Description
Looking for a comfortable and solid HOME in a fabulous school district? Award winning Upper Dublin School DIstrict! A single HOME for the price of a town home! This charming Maple Glen split level HOME features 3-4 bedrooms, 2.5 Bath, possible Office, Basement, 2 Car Garage, Screened-In Porch, IN-GROUND POOL(surrounded by a black aluminum FENCE), 2 Sheds all situated on approximately 3/4 acre level lot!This cozy HOME also showcases NEW Kitchen, Newer heater, Newer sump pump, fresh paint, hardwood floors, programmable thermostat, NEW light fixtures, recessed lighting, ceiling fans and flood lights with motion detectors. Covered Front Porch greets you as you approach the Newer front door with beveled glass. Enter the Foyer with cathedral/vaulted ceiling with NEW spindle lighting and coat closet. The light and airy Living Room highlights picture window, brick FIREPLACE with screen, mantel and hearth and is open to the sunlit Dining Room with picture window. Dining Room is completely open to the NEW Kitchen with breakfast bar, stainless steel appliances, including hood with exhaust fan, maple cabinets, granite countertops, upgraded lighting and door to back yard. Upper level hallway with hardwood floor and linen closet. Master Bedroom Suite offers 3 windows, fitted closet and Master Bathroom with stall shower, tile floor, NEW vanity, commode, medicine cabinet and lighting. 2 additional Bedrooms with double windows and hardwood floors. Updated Hall Bath with pocket door, HEATED TILE FLOOR, tub and vanity. Lower level 1 offers possible 4th Bedroom or Office (currently used as a Bedroom), atrium door to screened-in Porch and half Bath with pedestal sink and tile floor. Hallway offers access to Garage. Lower level 2 features the large unfinished Basement with included washer, dryer, utility sink, built-in shelving and storage areas. 2 Car Garage with above storage, shelving and transmitter. RELAX and ENJOY YOUR SUMMER POOLSIDE! The concrete in-ground pool measures approximately 16 X 32 with water depth approximately 3 to 8 feet. The concrete pool rests on a beautiful lot with plenty of ground for games and or entertaining. Conveniently located near major routes (Turnpike, 476, 152, 63, 309), 2 train stations, shopping, restaurants, Promenade at Upper Dublin (coming soon), Mondauk Park, schools, LA Fitness and Lifetime Athletic. This adorable HOME awaits your visit. Pool and sheds are being sold in AS-IS condition. Seller will make no repairs to pool or sheds. SELLER WILL REVIEW OFFERS Thursday at 5 PM
Location
State PA
County Montgomery
Area Upper Dublin Twp (10654)
Zoning A
Rooms
Other Rooms Living Room, Dining Room, Primary Bedroom, Bedroom 2, Bedroom 3, Kitchen, Basement, Foyer, Study, Bathroom 1, Primary Bathroom, Screened Porch
Basement Sump Pump
Interior
Interior Features Attic/House Fan, Ceiling Fan(s), Combination Kitchen/Dining, Combination Kitchen/Living, Family Room Off Kitchen, Kitchen - Island, Primary Bath(s), Stall Shower, Upgraded Countertops, Wood Floors
Hot Water Oil
Heating Baseboard - Hot Water, Radiant
Cooling Ceiling Fan(s), Window Unit(s)
Flooring Hardwood, Tile/Brick
Fireplaces Number 1
Fireplaces Type Brick, Mantel(s), Screen, Wood
Equipment Built-In Range, Dishwasher, Disposal, Dryer - Electric, Dryer - Front Loading, Exhaust Fan, Oven - Self Cleaning, Oven/Range - Electric, Refrigerator, Stainless Steel Appliances, Washer - Front Loading
Fireplace Y
Window Features Double Pane,Screens,Vinyl Clad
Appliance Built-In Range, Dishwasher, Disposal, Dryer - Electric, Dryer - Front Loading, Exhaust Fan, Oven - Self Cleaning, Oven/Range - Electric, Refrigerator, Stainless Steel Appliances, Washer - Front Loading
Heat Source Oil, Electric
Laundry Basement
Exterior
Parking Features Additional Storage Area, Garage - Front Entry, Garage Door Opener, Inside Access
Garage Spaces 6.0
Fence Rear, Wood
Pool In Ground, Fenced
Utilities Available Cable TV Available, Fiber Optics Available, Phone Available
Water Access N
View Garden/Lawn
Roof Type Pitched,Shingle
Street Surface Black Top
Accessibility None
Road Frontage Boro/Township
Attached Garage 2
Total Parking Spaces 6
Garage Y
Building
Lot Description Backs to Trees, Front Yard, Landscaping, Level, Rear Yard, SideYard(s)
Story 2.5
Foundation Concrete Perimeter
Sewer Public Septic
Water Public
Architectural Style Split Level
Level or Stories 2.5
Additional Building Above Grade, Below Grade
Structure Type Dry Wall
New Construction N
Schools
Elementary Schools Maple Glen
Middle Schools Sandy Run
High Schools Upper Dublin
School District Upper Dublin
Others
Senior Community No
Tax ID 54-00-06730-002
Ownership Fee Simple
SqFt Source Assessor
Security Features Motion Detectors,Smoke Detector
Acceptable Financing Negotiable
Listing Terms Negotiable
Financing Negotiable
Special Listing Condition Standard
Read Less
Want to know what your home might be worth? Contact us for a FREE valuation!

Our team is ready to help you sell your home for the highest possible price ASAP

Bought with Peggy Jacona • RE/MAX Services





