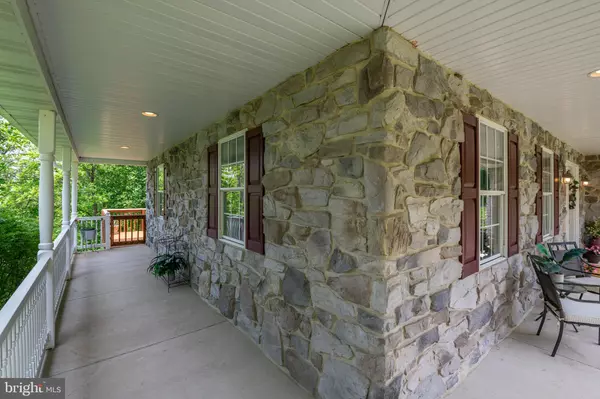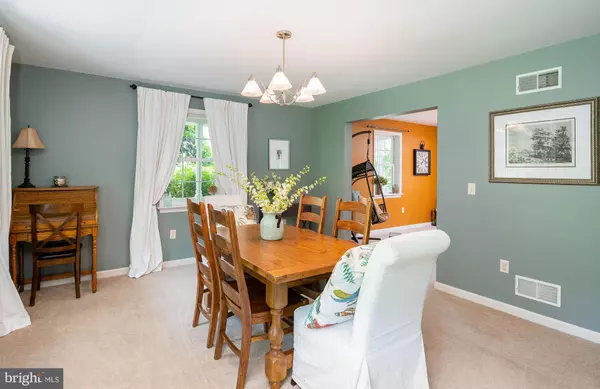$344,900
$344,900
For more information regarding the value of a property, please contact us for a free consultation.
5057 CHERRYWOOD DR Mohnton, PA 19540
4 Beds
4 Baths
2,920 SqFt
Key Details
Sold Price $344,900
Property Type Single Family Home
Sub Type Detached
Listing Status Sold
Purchase Type For Sale
Square Footage 2,920 sqft
Price per Sqft $118
Subdivision Southern Hills
MLS Listing ID PABK342644
Sold Date 07/12/19
Style Traditional
Bedrooms 4
Full Baths 2
Half Baths 2
HOA Y/N N
Abv Grd Liv Area 2,244
Originating Board BRIGHT
Year Built 2002
Annual Tax Amount $8,134
Tax Year 2019
Lot Size 1.080 Acres
Acres 1.08
Lot Dimensions 0.00 x 0.00
Property Description
Absolutely stunning is this 4 bedroom, Governor Mifflin School District home with stone facade that, without a doubt, exudes pride of ownership! The no-outlet road on which it sits provides for quiet and peaceful living! Enter through the front door off of the covered, wraparound porch with recessed lighting into the foyer. To your left is the spacious front living room currently being used as a formal dining area. Just off the living room is the dining room currently being used as a sitting room. Continue on to the gorgeous 31 handle eat-in kitchen offering laminate flooring, recessed lighting, all black built-in appliances, granite counter tops, tile back splash, double stainless sink with retractable faucet and built-in soap dispenser, large pantry, granite island with additional cabinetry, and french doors to the 2nd story, wooden deck with built-in lighting. This is the perfect place to enjoy the peaceful and private yard that backs to trees while you re enjoying a nice meal hot off the grill! Back inside you can cool off with central air as you discover the family room just off the kitchen, complete with a corner gas fireplace with beautiful wooden mantle. Completing the main floor is the convenient, centrally located half bath and access door to the built-in, side entry, 2 car garage and long driveway! On the second floor you will be pleased to find a large master bedroom with ceiling fan, walk-in closet, and it s very own private master bathroom! The master bathroom looks as if it was straight out of a magazine boasting 24" tile flooring, jetted whirlpool tub with tile surround, his & hers sinks with modern vanity and fixtures, and a swinging glass door enclosed, tiled, stall shower. There are an additional 3 bedrooms, all with wall-to-wall carpeting and spacious closets. The shared hallway bathroom is also equipped with his & hers sinks, modern vanity, fixtures, and linen closet. Completing the second floor is the convenient laundry area with built-in shelving and clothing rack. As if this wasn't enough, make your way to the partially finished basement offering 676 additional square feet of living space! This incredible room is fully carpeted, and is complete with a large under-stairway closet, recessed lighting, half bathroom, and French doors to the covered patio and private backyard with adorable dollhouse style storage shed! Additionally you will find a large unfinished storage/utility room with a second walkout door to the backyard. Radon mitigation system is already in place, as well as UV light system, water conditioning system and softener. Do not wait or hesitate on this one, call today for your private showing!
Location
State PA
County Berks
Area Brecknock Twp (10234)
Zoning RES
Rooms
Other Rooms Living Room, Dining Room, Primary Bedroom, Bedroom 2, Bedroom 3, Bedroom 4, Kitchen, Family Room, Den, Bathroom 2, Primary Bathroom, Half Bath
Basement Full, Partially Finished, Rear Entrance, Outside Entrance, Daylight, Partial, Heated, Walkout Level, Windows
Interior
Interior Features Carpet, Ceiling Fan(s), Family Room Off Kitchen, Floor Plan - Traditional, Formal/Separate Dining Room, Kitchen - Eat-In, Kitchen - Island, Primary Bath(s), Pantry, Recessed Lighting, Stall Shower, Upgraded Countertops, Walk-in Closet(s), Water Treat System, WhirlPool/HotTub
Hot Water Propane
Heating Forced Air
Cooling Central A/C
Flooring Carpet, Laminated, Vinyl
Fireplaces Number 1
Fireplaces Type Gas/Propane, Mantel(s)
Equipment Built-In Microwave, Built-In Range, Dishwasher, Dryer, Washer
Fireplace Y
Window Features Energy Efficient
Appliance Built-In Microwave, Built-In Range, Dishwasher, Dryer, Washer
Heat Source Propane - Owned
Laundry Upper Floor
Exterior
Parking Features Garage - Side Entry, Garage Door Opener, Built In, Inside Access
Garage Spaces 8.0
Utilities Available Cable TV
Water Access N
View Trees/Woods
Roof Type Shingle,Pitched
Accessibility None
Attached Garage 2
Total Parking Spaces 8
Garage Y
Building
Lot Description Backs to Trees, Front Yard, Rear Yard, SideYard(s)
Story 2
Sewer On Site Septic
Water Well
Architectural Style Traditional
Level or Stories 2
Additional Building Above Grade, Below Grade
New Construction N
Schools
School District Governor Mifflin
Others
Senior Community No
Tax ID 34-4393-04-50-4173
Ownership Fee Simple
SqFt Source Assessor
Acceptable Financing Cash, Conventional, FHA, VA
Listing Terms Cash, Conventional, FHA, VA
Financing Cash,Conventional,FHA,VA
Special Listing Condition Standard
Read Less
Want to know what your home might be worth? Contact us for a FREE valuation!

Our team is ready to help you sell your home for the highest possible price ASAP

Bought with Daniel Minotto • Bold Realty





