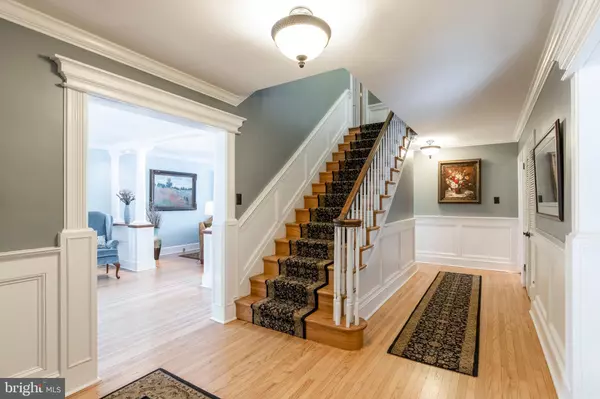$560,000
$560,000
For more information regarding the value of a property, please contact us for a free consultation.
301 SYKES LN Wallingford, PA 19086
4 Beds
3 Baths
3,728 SqFt
Key Details
Sold Price $560,000
Property Type Single Family Home
Sub Type Detached
Listing Status Sold
Purchase Type For Sale
Square Footage 3,728 sqft
Price per Sqft $150
Subdivision None Available
MLS Listing ID PADE438928
Sold Date 07/12/19
Style Colonial
Bedrooms 4
Full Baths 2
Half Baths 1
HOA Y/N N
Abv Grd Liv Area 2,778
Originating Board BRIGHT
Year Built 1970
Annual Tax Amount $12,943
Tax Year 2019
Lot Size 0.267 Acres
Acres 0.27
Lot Dimensions 104.23 x 112.00
Property Description
Stunning and sophisticated, this Wallingford beauty offers the best in elegant living: thorough interior and exterior renovations to this four bedroom colonial combine the grace of an earlier architectural era with the convenience of walkability to the Wallingford R3 train, Wallingford Swarthmore schools, and a short commute to downtown Media. Low voltage landscape lighting lines a new Pennsylvania Bluestone walkway leading to the front entryway, covered by a classically-designed portico. The center entry hall includes a grand staircase, flanked by an expansive formal living room and formal dining room, all with exquisite custom moldings. The den, spacious, warm and inviting, has its own gas fireplace and floor-to-ceiling handcrafted bookcases, and a window seat at a bay window. Slate tiles (18x24), rich cherry cabinetry, double oven, five-burner stove with down draft venting, granite countertops, custom moldings, pendant lighting, recessed lighting, new kitchen pantry with pull-out drawers, and island with seating for 4, are all featured in this stunningly renovated kitchen. The laundry closet, housing the high efficiency washer and dryer, is neatly tucked away. Upstairs, the master suite is efficient and luxurious: His & Hers 10 ft. long closets with organizing systems and a spa-like bath featuring a dual rain head-shower with pebble floor, travertine marble walls, and a shaving seat. Heated floor, floating double vanity with full-mirrored medicine cabinet, a free-standing tub, custom moldings and Japanese-inspired window treatments give this space a total Zen feeling. The Zen continues throughout the master suite with the addition of custom shutters with blackout fabric to create a peaceful sleeping area. The hall bath is elegant, with custom rug-style granite, marble floor, and granite counter vanity. The three remaining large bedrooms all feature custom wainscoting. The renovated basement with cherry laminate floors and carpet tiles adds additional space for multi-purpose uses and storage. A new first floor powder room with marble floors and wainscoting, refinished wood floors, new Peachtree and Pella Windows, new A/C, wood doors and hardware, outfitted closets, Trex decking and railing, extensive landscaping and hardscaping, top quality vinyl siding installed in 2016, and a custom yard shed are just some of the other very recent improvements. This beautiful home, inspiring in its thoughtful and artfully crafted architectural details, offers a unique opportunity for a new owner. #Blue Ribbon Wallingford-Swarthmore Schools!
Location
State PA
County Delaware
Area Nether Providence Twp (10434)
Zoning R
Rooms
Other Rooms Living Room, Dining Room, Primary Bedroom, Kitchen, Den, Additional Bedroom
Basement Full
Interior
Interior Features Ceiling Fan(s), Chair Railings, Floor Plan - Traditional, Kitchen - Gourmet, Kitchen - Island, Kitchen - Eat-In, Formal/Separate Dining Room, Primary Bath(s), Recessed Lighting, Wood Floors
Hot Water Natural Gas
Heating Forced Air
Cooling Central A/C
Flooring Ceramic Tile, Hardwood, Heated, Marble, Slate, Tile/Brick
Fireplaces Number 1
Fireplaces Type Gas/Propane
Equipment Built-In Range, Exhaust Fan, Oven - Double, Refrigerator
Fireplace Y
Window Features Wood Frame
Appliance Built-In Range, Exhaust Fan, Oven - Double, Refrigerator
Heat Source Natural Gas
Laundry Main Floor
Exterior
Exterior Feature Deck(s), Enclosed, Porch(es), Patio(s)
Parking Features Garage - Side Entry
Garage Spaces 5.0
Water Access N
Roof Type Shingle
Accessibility Other
Porch Deck(s), Enclosed, Porch(es), Patio(s)
Attached Garage 2
Total Parking Spaces 5
Garage Y
Building
Story 2
Sewer Public Sewer
Water Public
Architectural Style Colonial
Level or Stories 2
Additional Building Above Grade, Below Grade
Structure Type 9'+ Ceilings
New Construction N
Schools
School District Wallingford-Swarthmore
Others
Senior Community No
Tax ID 34-00-02657-03
Ownership Fee Simple
SqFt Source Assessor
Acceptable Financing Cash, Conventional
Horse Property N
Listing Terms Cash, Conventional
Financing Cash,Conventional
Special Listing Condition Standard
Read Less
Want to know what your home might be worth? Contact us for a FREE valuation!

Our team is ready to help you sell your home for the highest possible price ASAP

Bought with Diane Drentlaw • Long & Foster Real Estate, Inc.





